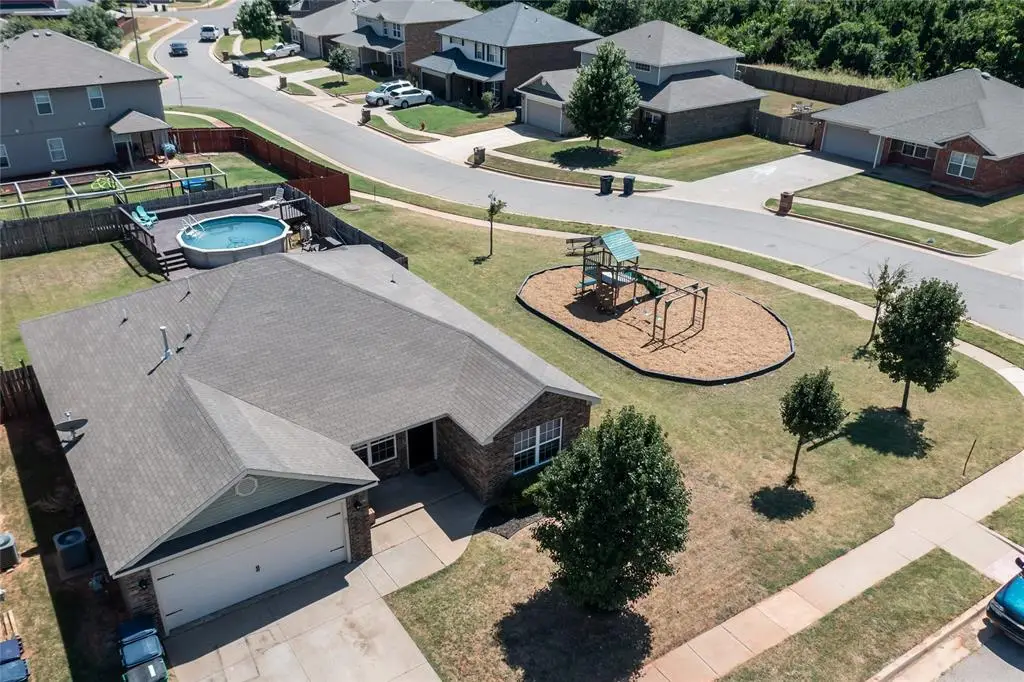11516 SW 24th Street, Yukon, OK 73099
Local realty services provided by:ERA Courtyard Real Estate



Listed by:luke walker
Office:ariston realty llc.
MLS#:1179255
Source:OK_OKC
11516 SW 24th Street,Yukon, OK 73099
$247,900
- 4 Beds
- 2 Baths
- 1,705 sq. ft.
- Single family
- Pending
Price summary
- Price:$247,900
- Price per sq. ft.:$145.4
About this home
Pool, Playground, Upgrades and Location makes this the perfect place for you to call Home! 10 minutes max to every type of shopping, entertainment, food, gym, multiple parks & more! Plenty of space inside and out to entertain or relax after along day. The spacious & inviting living room features wood floors and is open to the kitchen allowing you to stay connected to friends and family. The kitchen boasts updated grey stainless appliances starring a Samsung Stainless French Door Smart Refrigerator, Gallery Collection Microwave, Dishwasher, & 5 Burner Gas Range! Granite countertops, eat in dining, bar, tile backsplash and timeless stained wood cabinets - the perfect setting for making great meals & great friends. Out the back door is your private oasis to cool off in the pool, lounge around on the 2 level deck, and make memories. Have kids? The neighborhood playground is right next door! The Owner's Suite has plenty of room for a King bedroom set and features an en-suite with walk in closet, separate tub / shower & make-up area. The front bedroom is perfect for an office / study! This 4 bed, 2 full bath, 2 car garage home in Mustang schools has just what you're looking for. Schedule your showing before it's gone!
Contact an agent
Home facts
- Year built:2012
- Listing Id #:1179255
- Added:404 day(s) ago
- Updated:August 08, 2025 at 07:27 AM
Rooms and interior
- Bedrooms:4
- Total bathrooms:2
- Full bathrooms:2
- Living area:1,705 sq. ft.
Structure and exterior
- Roof:Heavy Comp
- Year built:2012
- Building area:1,705 sq. ft.
- Lot area:0.18 Acres
Schools
- High school:Mustang HS
- Middle school:Meadow Brook Intermediate School,Mustang Central MS
- Elementary school:Riverwood ES
Utilities
- Water:Public
Finances and disclosures
- Price:$247,900
- Price per sq. ft.:$145.4
New listings near 11516 SW 24th Street
- New
 $446,340Active4 beds 3 baths2,300 sq. ft.
$446,340Active4 beds 3 baths2,300 sq. ft.9320 NW 116th Street, Yukon, OK 73099
MLS# 1185933Listed by: PREMIUM PROP, LLC - New
 $225,000Active3 beds 3 baths1,373 sq. ft.
$225,000Active3 beds 3 baths1,373 sq. ft.3312 Hondo Terrace, Yukon, OK 73099
MLS# 1185244Listed by: REDFIN - New
 $439,340Active4 beds 3 baths2,250 sq. ft.
$439,340Active4 beds 3 baths2,250 sq. ft.9321 NW 115th Terrace, Yukon, OK 73099
MLS# 1185923Listed by: PREMIUM PROP, LLC - Open Sun, 2 to 4pmNew
 $382,000Active3 beds 3 baths2,289 sq. ft.
$382,000Active3 beds 3 baths2,289 sq. ft.11416 Fairways Avenue, Yukon, OK 73099
MLS# 1185423Listed by: TRINITY PROPERTIES - New
 $325,000Active3 beds 2 baths1,550 sq. ft.
$325,000Active3 beds 2 baths1,550 sq. ft.9304 NW 89th Street, Yukon, OK 73099
MLS# 1185285Listed by: EXP REALTY, LLC - New
 $488,840Active5 beds 3 baths2,520 sq. ft.
$488,840Active5 beds 3 baths2,520 sq. ft.9317 NW 115th Terrace, Yukon, OK 73099
MLS# 1185881Listed by: PREMIUM PROP, LLC - Open Sun, 2 to 4pmNew
 $499,000Active3 beds 3 baths2,838 sq. ft.
$499,000Active3 beds 3 baths2,838 sq. ft.9213 NW 85th Street, Yukon, OK 73099
MLS# 1185662Listed by: SAGE SOTHEBY'S REALTY - New
 $350,000Active4 beds 2 baths1,804 sq. ft.
$350,000Active4 beds 2 baths1,804 sq. ft.11041 NW 23rd Terrace, Yukon, OK 73099
MLS# 1185810Listed by: WHITTINGTON REALTY - New
 $567,640Active5 beds 4 baths3,350 sq. ft.
$567,640Active5 beds 4 baths3,350 sq. ft.9313 NW 115th Terrace, Yukon, OK 73099
MLS# 1185849Listed by: PREMIUM PROP, LLC - New
 $230,000Active4 beds 2 baths1,459 sq. ft.
$230,000Active4 beds 2 baths1,459 sq. ft.11901 Kameron Way, Yukon, OK 73099
MLS# 1185425Listed by: REDFIN

