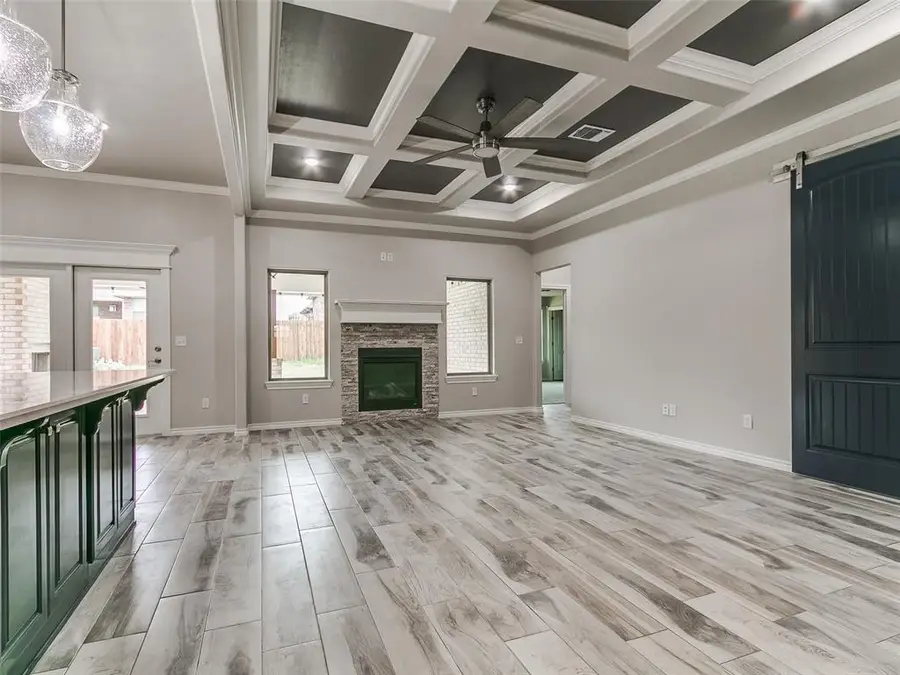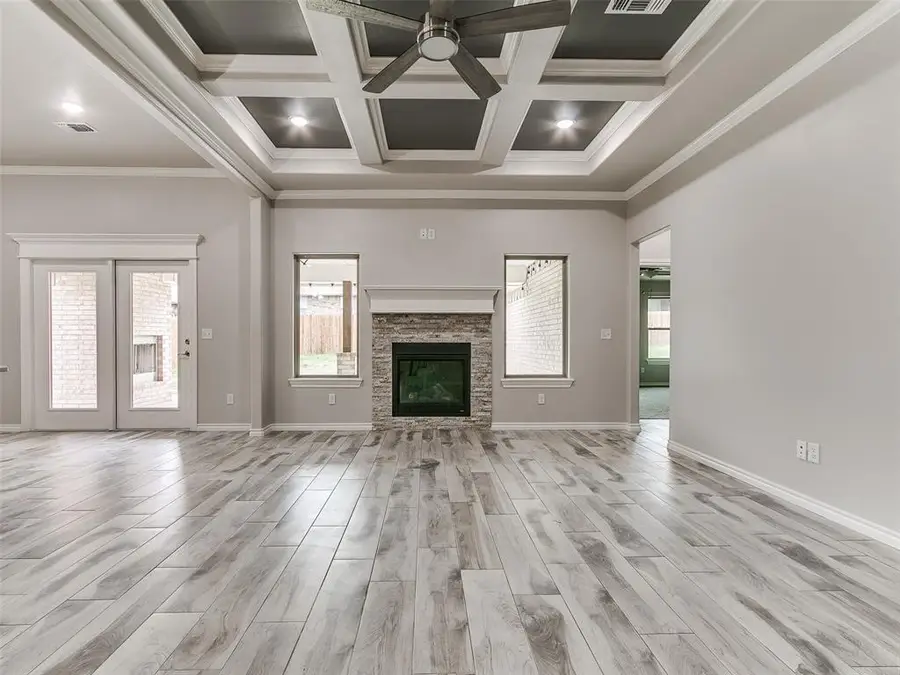11817 Corie Nicole Lane, Yukon, OK 73099
Local realty services provided by:ERA Courtyard Real Estate



Listed by:sharon castles
Office:castles & homes real estate
MLS#:1172604
Source:OK_OKC
11817 Corie Nicole Lane,Yukon, OK 73099
$435,000
- 4 Beds
- 4 Baths
- 2,560 sq. ft.
- Single family
- Active
Price summary
- Price:$435,000
- Price per sq. ft.:$169.92
About this home
4.125% ASSUMABLE FHA $325K+/- LOAN = SAVING $400-500 A MONTH. PLUS CUT 3.25 YEARS OF MTG WITH JUST 26.75 YEARS LEFT! Beautiful 2022 craftsman style, 4 bed, bonus, 3.5 bath, 3 car garage home. This Red Series, Shiloh plan is an open concept floor-plan that features numerous upgrades: 10 ft ceilings, wood look tile throughout most of the home, HERS certified home, air filtration system, Rinnai tankless water heater, sprinkler system with smart home irrigation controller, fresh air ventilation system, wired with cat 6, full gutters and smart home technology with digital alarm panel, thermostat & video doorbell. The stunning Kitchen boasts an extra-large pantry, island with breakfast bar, stainless steel skirted double sink, built-in double ovens & microwave, external vent hood, gas cooktop, 3cm quartz counters, and marble tile backsplash. The kitchen is open to the dining and living room which has beautiful coffered ceilings and a stacked stone gas fireplace. The sliding barn door leads to the 2nd bathroom, 2nd & 3rd bedrooms, and the expansive laundry room with huge storage closet and granite counters. All of the bathrooms have granite counters and tiled showers to the ceiling. The Primary Suite has tray ceilings with up lighting, 2 walk-in closets with seasonal racks, full bathroom, 2 separate vanities, corner jetted spa, water closet, walk-in shower with shower seat and 2 shower heads. The spacious upstairs Bonus room has walk-in closet and en-suite full bathroom. With the addition of a door, the bonusroom could become a huge 5th bedroom. The extended 3 car garage has an in-ground storm shelter and lots of room for your vehicles. The large back patio is perfect for entertaining and features a wood burning fireplace, cable outlet for TV, gas line for your natural gas grill and views of the fenced backyard. Refreshed in March '25 with new paint throughout most of interior walls and ceilings, new dishwasher, plus new pad & carpet in 4 bedrooms, bonus & stairs.
Contact an agent
Home facts
- Year built:2022
- Listing Id #:1172604
- Added:73 day(s) ago
- Updated:August 09, 2025 at 04:08 AM
Rooms and interior
- Bedrooms:4
- Total bathrooms:4
- Full bathrooms:3
- Half bathrooms:1
- Living area:2,560 sq. ft.
Heating and cooling
- Cooling:Central Electric
- Heating:Central Gas
Structure and exterior
- Roof:Composition
- Year built:2022
- Building area:2,560 sq. ft.
- Lot area:0.19 Acres
Schools
- High school:Piedmont HS
- Middle school:Piedmont MS
- Elementary school:Stone Ridge ES
Utilities
- Water:Public
Finances and disclosures
- Price:$435,000
- Price per sq. ft.:$169.92
New listings near 11817 Corie Nicole Lane
- New
 $446,340Active4 beds 3 baths2,300 sq. ft.
$446,340Active4 beds 3 baths2,300 sq. ft.9320 NW 116th Street, Yukon, OK 73099
MLS# 1185933Listed by: PREMIUM PROP, LLC - New
 $225,000Active3 beds 3 baths1,373 sq. ft.
$225,000Active3 beds 3 baths1,373 sq. ft.3312 Hondo Terrace, Yukon, OK 73099
MLS# 1185244Listed by: REDFIN - Open Sun, 2 to 4pmNew
 $382,000Active3 beds 3 baths2,289 sq. ft.
$382,000Active3 beds 3 baths2,289 sq. ft.11416 Fairways Avenue, Yukon, OK 73099
MLS# 1185423Listed by: TRINITY PROPERTIES - New
 $325,000Active3 beds 2 baths1,550 sq. ft.
$325,000Active3 beds 2 baths1,550 sq. ft.9304 NW 89th Street, Yukon, OK 73099
MLS# 1185285Listed by: EXP REALTY, LLC - New
 $488,840Active5 beds 3 baths2,520 sq. ft.
$488,840Active5 beds 3 baths2,520 sq. ft.9317 NW 115th Terrace, Yukon, OK 73099
MLS# 1185881Listed by: PREMIUM PROP, LLC - Open Sun, 2 to 4pmNew
 $499,000Active3 beds 3 baths2,838 sq. ft.
$499,000Active3 beds 3 baths2,838 sq. ft.9213 NW 85th Street, Yukon, OK 73099
MLS# 1185662Listed by: SAGE SOTHEBY'S REALTY - New
 $350,000Active4 beds 2 baths1,804 sq. ft.
$350,000Active4 beds 2 baths1,804 sq. ft.11041 NW 23rd Terrace, Yukon, OK 73099
MLS# 1185810Listed by: WHITTINGTON REALTY - New
 $567,640Active5 beds 4 baths3,350 sq. ft.
$567,640Active5 beds 4 baths3,350 sq. ft.9313 NW 115th Terrace, Yukon, OK 73099
MLS# 1185849Listed by: PREMIUM PROP, LLC - New
 $230,000Active4 beds 2 baths1,459 sq. ft.
$230,000Active4 beds 2 baths1,459 sq. ft.11901 Kameron Way, Yukon, OK 73099
MLS# 1185425Listed by: REDFIN - Open Sun, 2 to 4pmNew
 $305,000Active4 beds 2 baths1,847 sq. ft.
$305,000Active4 beds 2 baths1,847 sq. ft.11116 SW 33rd Street, Yukon, OK 73099
MLS# 1185752Listed by: WHITTINGTON REALTY

