11828 Corie Nicole Lane, Yukon, OK 73099
Local realty services provided by:ERA Courtyard Real Estate
Listed by:shane johnson
Office:the real estate and co. llc.
MLS#:1195742
Source:OK_OKC
11828 Corie Nicole Lane,Yukon, OK 73099
$370,000
- 4 Beds
- 2 Baths
- 1,880 sq. ft.
- Single family
- Active
Price summary
- Price:$370,000
- Price per sq. ft.:$196.81
About this home
Seller is offering $7,000 towards buyer's closing costs and or rate buy down! If you use the preferred lender the lender will match $7,000! This stunning new construction home in the desirable Nichols Creek community offers 4 bedrooms, 2 bathrooms, and a spacious 3-car garage. Designed with both comfort and style in mind, the open floor plan highlights a bright living area with a cozy gas fireplace that flows seamlessly into the dining space and chef’s kitchen. The kitchen is the heart of the home, featuring a large center island, custom cabinetry, modern finishes, and plenty of workspace for both everyday meals and entertaining. The primary suite is a true retreat with a spa-like bath and a walk-in closet offering abundant storage. Two additional bedrooms and a full bath provide flexibility for family, guests, or a home office. A separate utility room adds everyday convenience. High-quality details like low-E vinyl windows, ceiling fans, and durable finishes ensure efficiency and long-lasting value. Step outside to enjoy a covered back patio, ideal for relaxing evenings or weekend cookouts. The yard offers space for pets or play, while the interior lot location provides a private, comfortable setting. With a greenbelt nearby, the home has added charm and a peaceful backdrop. Nichols Creek residents enjoy wonderful community amenities, including a neighborhood pool and recreation center. The home also benefits from being in the highly sought-after Piedmont School District, making it an excellent choice for families. Perfectly located near shopping, dining, and with quick access to major highways, this home combines the best of Yukon living with convenience to Oklahoma City. With its thoughtful layout, quality craftsmanship, and modern amenities, 11828 Corie Nicole Lane is move-in ready and waiting for its first owners. Don’t miss your chance to call this beautiful home yours—schedule your private showing today! Builder's warranty still good through April 2026.
Contact an agent
Home facts
- Listing ID #:1195742
- Added:1 day(s) ago
- Updated:October 13, 2025 at 07:13 PM
Rooms and interior
- Bedrooms:4
- Total bathrooms:2
- Full bathrooms:2
- Living area:1,880 sq. ft.
Heating and cooling
- Cooling:Central Electric
- Heating:Central Gas
Structure and exterior
- Roof:Composition
- Building area:1,880 sq. ft.
- Lot area:0.16 Acres
Schools
- High school:Piedmont HS
- Middle school:Piedmont MS
- Elementary school:Piedmont ES,Piedmont Intermediate ES,Stone Ridge ES
Finances and disclosures
- Price:$370,000
- Price per sq. ft.:$196.81
New listings near 11828 Corie Nicole Lane
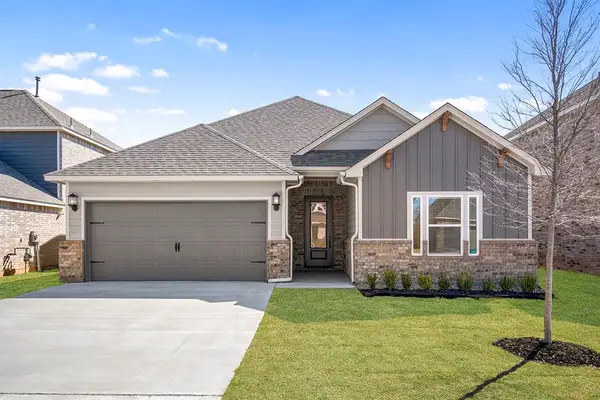 $318,900Pending4 beds 2 baths1,802 sq. ft.
$318,900Pending4 beds 2 baths1,802 sq. ft.11941 SW 30th Street, Yukon, OK 73099
MLS# 1195838Listed by: LGI REALTY - OKLAHOMA, LLC- New
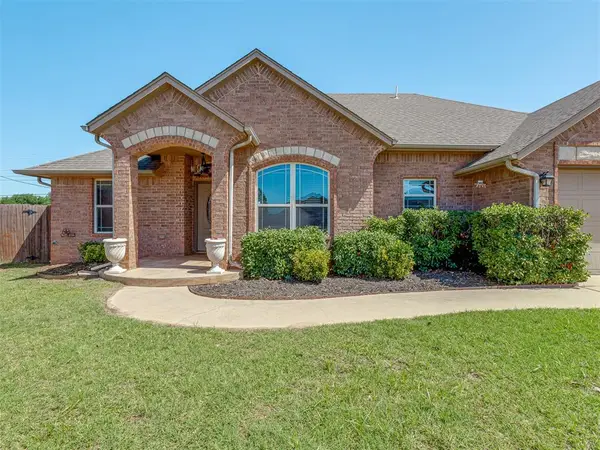 $265,000Active3 beds 2 baths1,622 sq. ft.
$265,000Active3 beds 2 baths1,622 sq. ft.11749 SW 16th Street, Yukon, OK 73099
MLS# 1195638Listed by: HOMESTEAD + CO - New
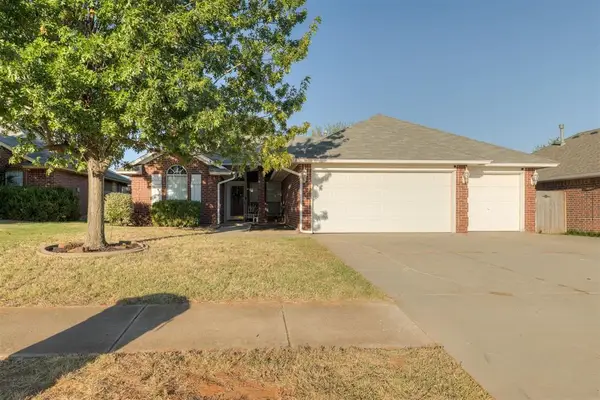 $239,999Active3 beds 2 baths1,622 sq. ft.
$239,999Active3 beds 2 baths1,622 sq. ft.308 Eastview Drive, Yukon, OK 73099
MLS# 1195701Listed by: CHERRYWOOD - New
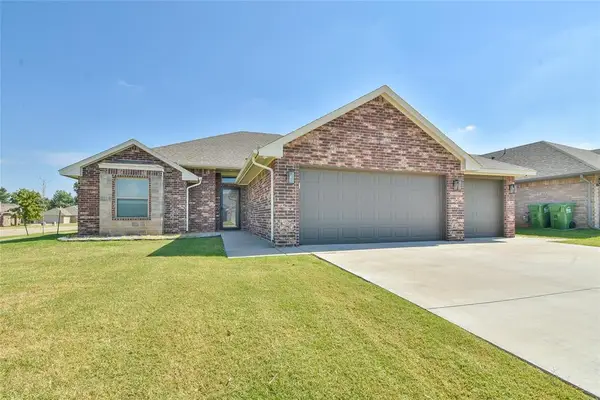 $309,900Active4 beds 2 baths1,763 sq. ft.
$309,900Active4 beds 2 baths1,763 sq. ft.4537 Desert Spring Court, Yukon, OK 73099
MLS# 1195271Listed by: HAMILWOOD REAL ESTATE - New
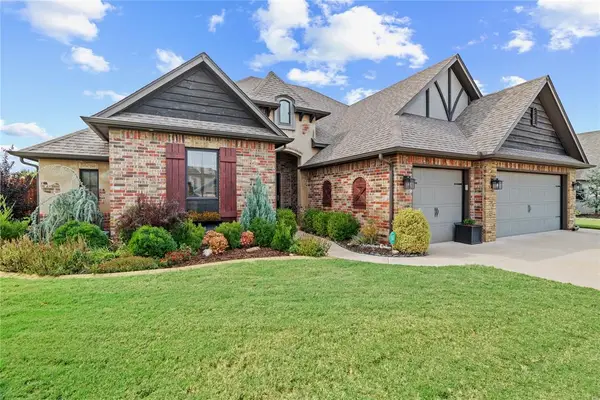 $370,000Active3 beds 3 baths2,164 sq. ft.
$370,000Active3 beds 3 baths2,164 sq. ft.2141 Redbud Creek Avenue, Yukon, OK 73099
MLS# 1192797Listed by: RE/MAX ENERGY REAL ESTATE - New
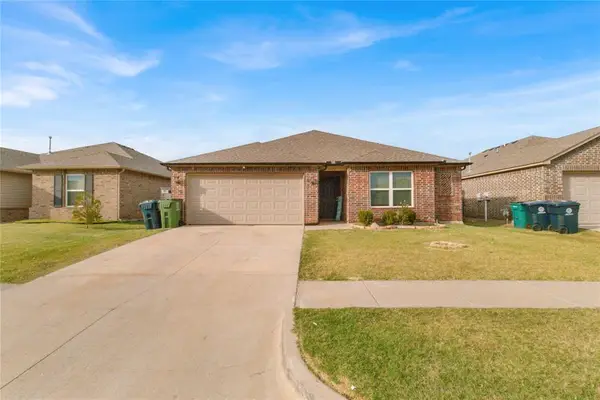 $225,000Active4 beds 2 baths1,691 sq. ft.
$225,000Active4 beds 2 baths1,691 sq. ft.9513 NW 120th Street, Yukon, OK 73099
MLS# 1195533Listed by: BLACK LABEL REALTY - New
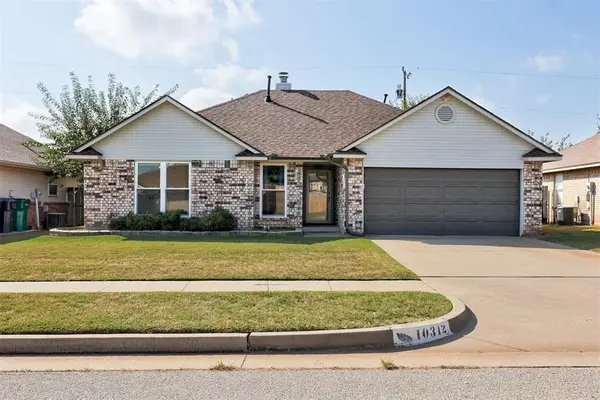 $240,000Active3 beds 2 baths1,304 sq. ft.
$240,000Active3 beds 2 baths1,304 sq. ft.10312 NW 45th Street, Yukon, OK 73099
MLS# 1195452Listed by: ADAMS FAMILY REAL ESTATE LLC 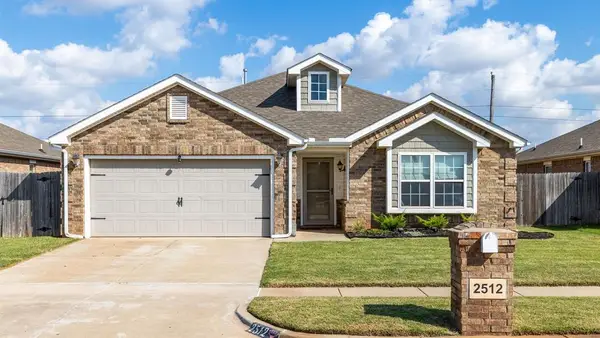 $239,000Pending3 beds 2 baths1,390 sq. ft.
$239,000Pending3 beds 2 baths1,390 sq. ft.2512 Canyon Creek Drive, Yukon, OK 73099
MLS# 1195528Listed by: ENGEL & VOELKERS OKLAHOMA CITY- New
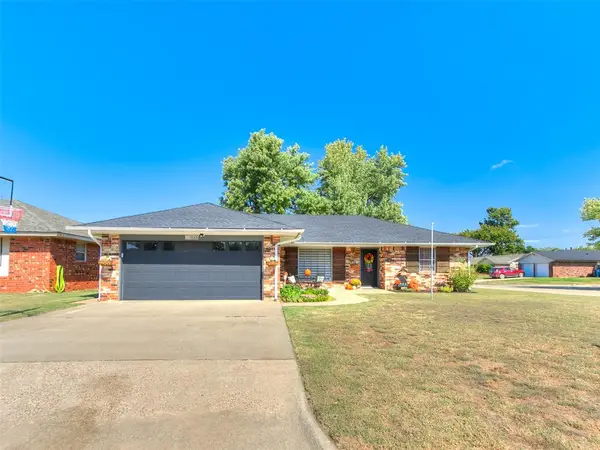 $230,000Active3 beds 2 baths1,706 sq. ft.
$230,000Active3 beds 2 baths1,706 sq. ft.11001 NW 113th Street, Yukon, OK 73099
MLS# 1195446Listed by: MCGRAW REALTORS (BO)
