12009 Jude Way, Yukon, OK 73099
Local realty services provided by:ERA Courtyard Real Estate
Listed by: brandon keener
Office: hamilwood real estate
MLS#:1201149
Source:OK_OKC
12009 Jude Way,Yukon, OK 73099
$225,000
- 3 Beds
- 2 Baths
- 1,460 sq. ft.
- Single family
- Active
Price summary
- Price:$225,000
- Price per sq. ft.:$154.11
About this home
Welcome to this lovely home in Robertsons Landing! This bright and inviting 3 bed, 2 bath house is perfect for anyone looking for a cozy place to settle down. As you step inside, you’ll find a spacious open concept kitchen and living room. The kitchen has plenty of counter space and cabinet space for all of your essentials and is complete with a gas stove and modern appliances. The primary bedroom has an en suite bathroom and a large walk-in closet. The two secondary bedrooms are also comfortably sized. When you're ready to unwind, head out to your backyard, where a covered patio awaits—perfect for entertaining or enjoying a quiet morning coffee. Living in Robertsons Landing means you also have access to neighborhood amenities, including a playground. Plus, with quick access to the Kilpatrick Turnpike, getting around the city is a breeze. Don’t miss your chance to own this awesome property—schedule your showing today!
Contact an agent
Home facts
- Year built:2021
- Listing ID #:1201149
- Added:1 day(s) ago
- Updated:November 12, 2025 at 01:34 PM
Rooms and interior
- Bedrooms:3
- Total bathrooms:2
- Full bathrooms:2
- Living area:1,460 sq. ft.
Heating and cooling
- Cooling:Central Electric
- Heating:Central Gas
Structure and exterior
- Roof:Composition
- Year built:2021
- Building area:1,460 sq. ft.
- Lot area:0.14 Acres
Schools
- High school:Piedmont HS
- Middle school:Piedmont MS
- Elementary school:Stone Ridge ES
Finances and disclosures
- Price:$225,000
- Price per sq. ft.:$154.11
New listings near 12009 Jude Way
- New
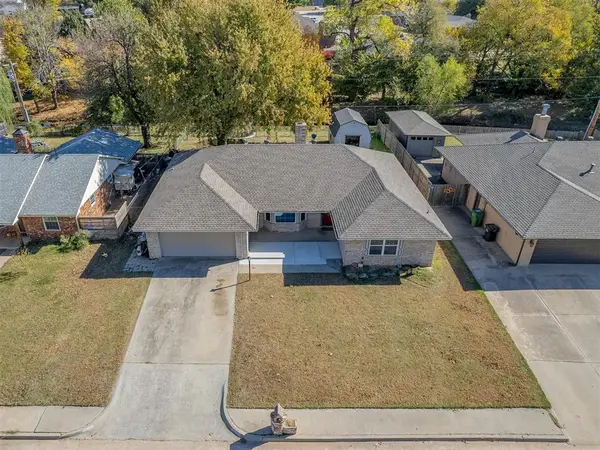 $219,900Active3 beds 2 baths1,706 sq. ft.
$219,900Active3 beds 2 baths1,706 sq. ft.905 Kouba Drive, Yukon, OK 73099
MLS# 1201026Listed by: KELLER WILLIAMS CENTRAL OK ED - New
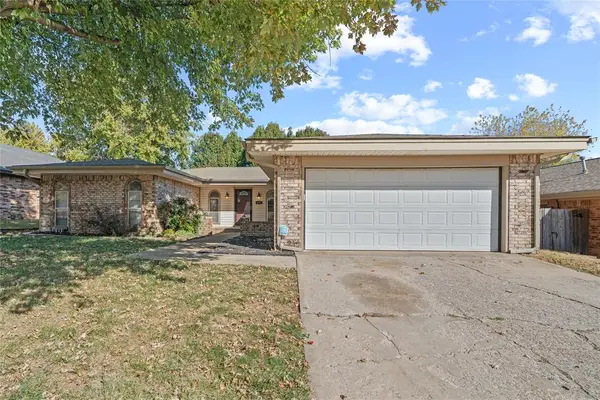 $235,000Active3 beds 2 baths1,707 sq. ft.
$235,000Active3 beds 2 baths1,707 sq. ft.617 Park Drive, Yukon, OK 73099
MLS# 1200195Listed by: RE/MAX ENERGY REAL ESTATE - New
 $299,999Active3 beds 2 baths1,874 sq. ft.
$299,999Active3 beds 2 baths1,874 sq. ft.3513 Slate River Drive, Yukon, OK 73099
MLS# 1201038Listed by: EXP REALTY, LLC - New
 $249,900Active3 beds 4 baths1,295 sq. ft.
$249,900Active3 beds 4 baths1,295 sq. ft.3409 Piney River Road, Yukon, OK 73099
MLS# 1199987Listed by: STERLING REAL ESTATE - New
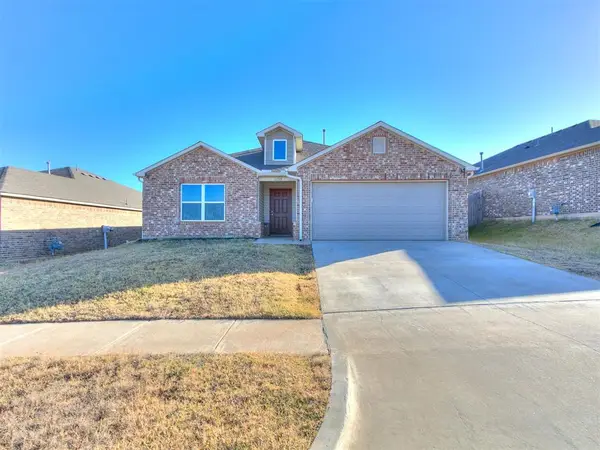 $233,520Active3 beds 2 baths1,390 sq. ft.
$233,520Active3 beds 2 baths1,390 sq. ft.11733 NW 96th Street, Yukon, OK 73099
MLS# 1200772Listed by: KELLER WILLIAMS REALTY ELITE - New
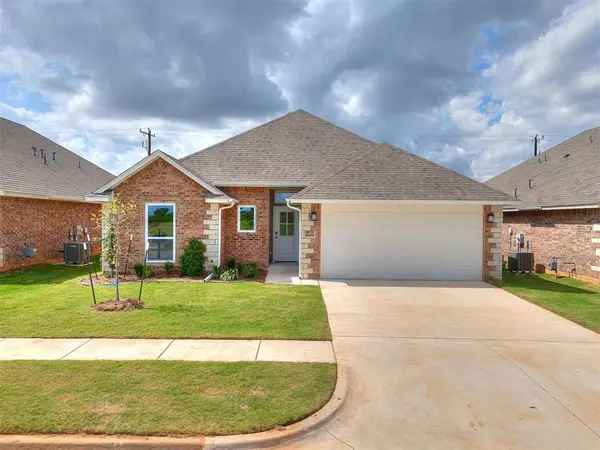 $306,990Active3 beds 2 baths1,543 sq. ft.
$306,990Active3 beds 2 baths1,543 sq. ft.14029 Giverny Avenue, Yukon, OK 73099
MLS# 1200959Listed by: CENTRAL OK REAL ESTATE GROUP - New
 $339,400Active3 beds 2 baths1,689 sq. ft.
$339,400Active3 beds 2 baths1,689 sq. ft.14001 Giverny Avenue, Yukon, OK 73099
MLS# 1200963Listed by: CENTRAL OK REAL ESTATE GROUP - New
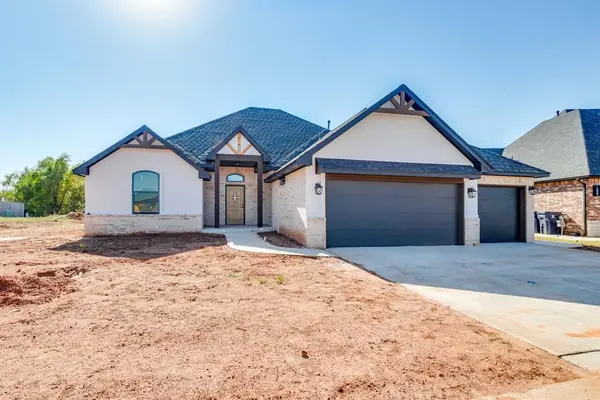 $411,730Active4 beds 3 baths2,167 sq. ft.
$411,730Active4 beds 3 baths2,167 sq. ft.10601 Two Lakes Drive, Yukon, OK 73099
MLS# 1200955Listed by: PORCH & GABLE REAL ESTATE - New
 $279,990Active4 beds 2 baths1,614 sq. ft.
$279,990Active4 beds 2 baths1,614 sq. ft.2709 Tracys Manor, Yukon, OK 73099
MLS# 1200894Listed by: D.R HORTON REALTY OF OK LLC
