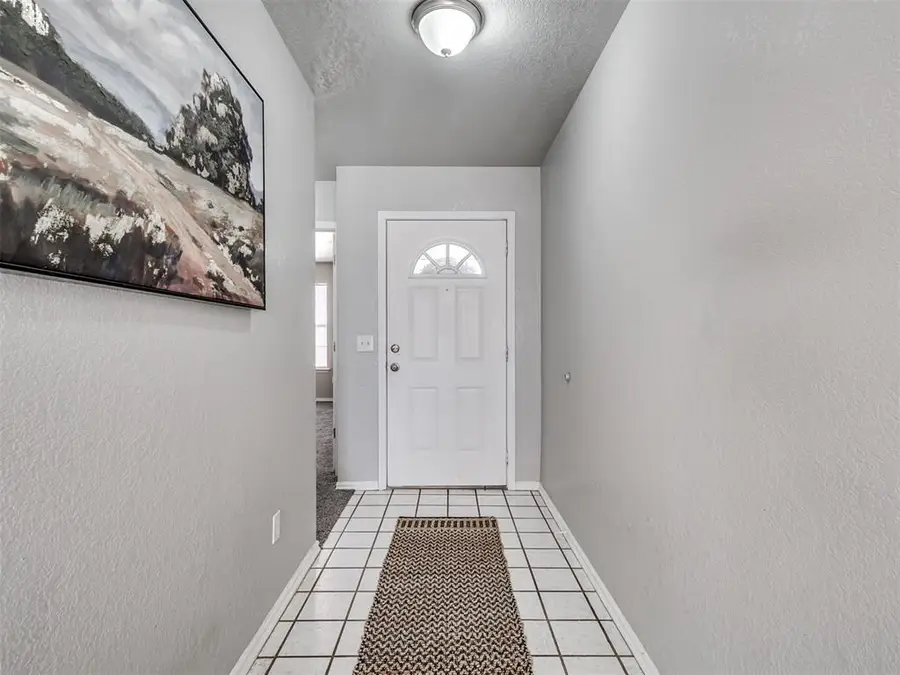12028 Larkdale Drive, Yukon, OK 73099
Local realty services provided by:ERA Courtyard Real Estate



Listed by:hilary miller
Office:exp realty, llc.
MLS#:1160533
Source:OK_OKC
12028 Larkdale Drive,Yukon, OK 73099
$235,000
- 4 Beds
- 2 Baths
- 1,639 sq. ft.
- Single family
- Pending
Price summary
- Price:$235,000
- Price per sq. ft.:$143.38
About this home
Welcome to your next home in Yukon! This beautifully updated 4-bedroom (or 3-bedroom with an office), 2-bathroom gem is tucked away in the sought-after Mustang school district. From the moment you walk in, you’ll love the light, airy feel of the semi-open floor plan—perfectly balancing space and coziness. Step through the entryway into a welcoming living room with soaring vaulted ceilings, a floor-to-ceiling brick fireplace, new carpet, and an abundance of natural light. It's the kind of space that makes you want to kick back and stay a while. The living area flows seamlessly into a generous dining space and updated kitchen, featuring granite countertops and newer stainless steel appliances—including a 5-burner gas stove, sleek vent hood, dishwasher, and refrigerator. The oversized primary suite offers a peaceful retreat, complete with a dual vanity, a garden tub/shower combo, and a large walk-in closet. The 3 secondary bedrooms (or two bedrooms and a great office space) have all-new carpet, roomy layouts, and ample closet space. The second bathroom is smartly located between these rooms and includes a granite-topped vanity and a tub/shower combo with new glass doors. Whether you're hosting a get-together or enjoying a quiet night in, this home offers the space and warmth to make every day feel just right. Come take a look—you might just fall in love! Located close to shopping, restaurants, and quick highway/turnpike access. Tons of updates including newer HVAC!
**This home is NOT for rent or owner finance. Seller will not ask for funds to view or hold home.
Contact an agent
Home facts
- Year built:1993
- Listing Id #:1160533
- Added:140 day(s) ago
- Updated:August 08, 2025 at 07:27 AM
Rooms and interior
- Bedrooms:4
- Total bathrooms:2
- Full bathrooms:2
- Living area:1,639 sq. ft.
Structure and exterior
- Roof:Architecural Shingle
- Year built:1993
- Building area:1,639 sq. ft.
- Lot area:0.2 Acres
Schools
- High school:Mustang HS
- Middle school:Meadow Brook Intermediate School
- Elementary school:Mustang Creek ES
Finances and disclosures
- Price:$235,000
- Price per sq. ft.:$143.38
New listings near 12028 Larkdale Drive
- New
 $446,340Active4 beds 3 baths2,300 sq. ft.
$446,340Active4 beds 3 baths2,300 sq. ft.9320 NW 116th Street, Yukon, OK 73099
MLS# 1185933Listed by: PREMIUM PROP, LLC - New
 $225,000Active3 beds 3 baths1,373 sq. ft.
$225,000Active3 beds 3 baths1,373 sq. ft.3312 Hondo Terrace, Yukon, OK 73099
MLS# 1185244Listed by: REDFIN - New
 $439,340Active4 beds 3 baths2,250 sq. ft.
$439,340Active4 beds 3 baths2,250 sq. ft.9321 NW 115th Terrace, Yukon, OK 73099
MLS# 1185923Listed by: PREMIUM PROP, LLC - Open Sun, 2 to 4pmNew
 $382,000Active3 beds 3 baths2,289 sq. ft.
$382,000Active3 beds 3 baths2,289 sq. ft.11416 Fairways Avenue, Yukon, OK 73099
MLS# 1185423Listed by: TRINITY PROPERTIES - New
 $325,000Active3 beds 2 baths1,550 sq. ft.
$325,000Active3 beds 2 baths1,550 sq. ft.9304 NW 89th Street, Yukon, OK 73099
MLS# 1185285Listed by: EXP REALTY, LLC - New
 $488,840Active5 beds 3 baths2,520 sq. ft.
$488,840Active5 beds 3 baths2,520 sq. ft.9317 NW 115th Terrace, Yukon, OK 73099
MLS# 1185881Listed by: PREMIUM PROP, LLC - Open Sun, 2 to 4pmNew
 $499,000Active3 beds 3 baths2,838 sq. ft.
$499,000Active3 beds 3 baths2,838 sq. ft.9213 NW 85th Street, Yukon, OK 73099
MLS# 1185662Listed by: SAGE SOTHEBY'S REALTY - New
 $350,000Active4 beds 2 baths1,804 sq. ft.
$350,000Active4 beds 2 baths1,804 sq. ft.11041 NW 23rd Terrace, Yukon, OK 73099
MLS# 1185810Listed by: WHITTINGTON REALTY - New
 $567,640Active5 beds 4 baths3,350 sq. ft.
$567,640Active5 beds 4 baths3,350 sq. ft.9313 NW 115th Terrace, Yukon, OK 73099
MLS# 1185849Listed by: PREMIUM PROP, LLC - New
 $230,000Active4 beds 2 baths1,459 sq. ft.
$230,000Active4 beds 2 baths1,459 sq. ft.11901 Kameron Way, Yukon, OK 73099
MLS# 1185425Listed by: REDFIN

