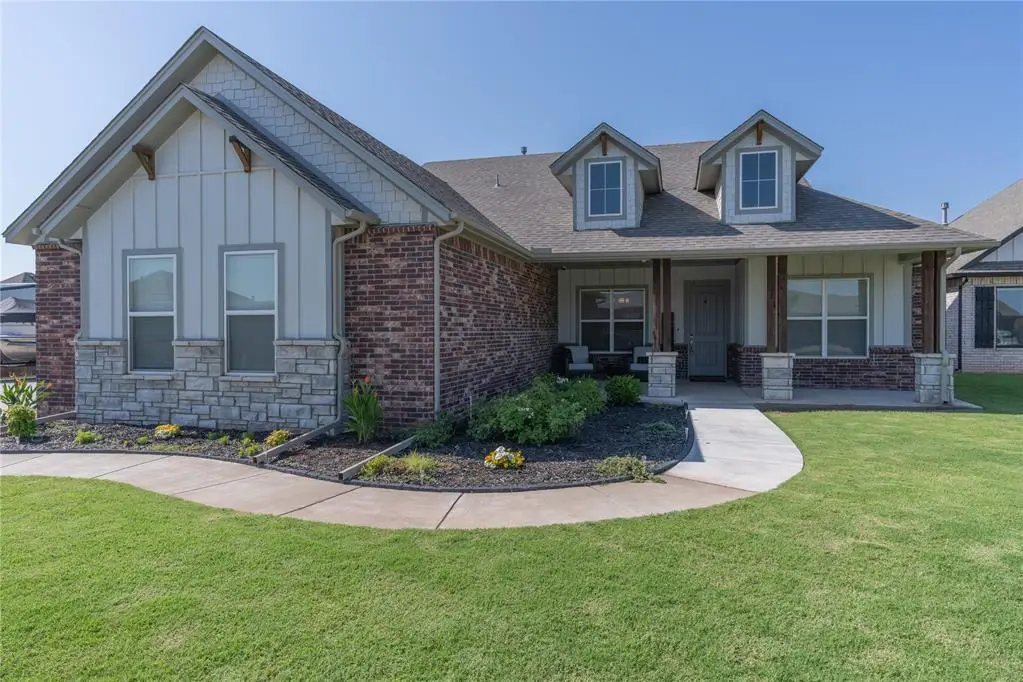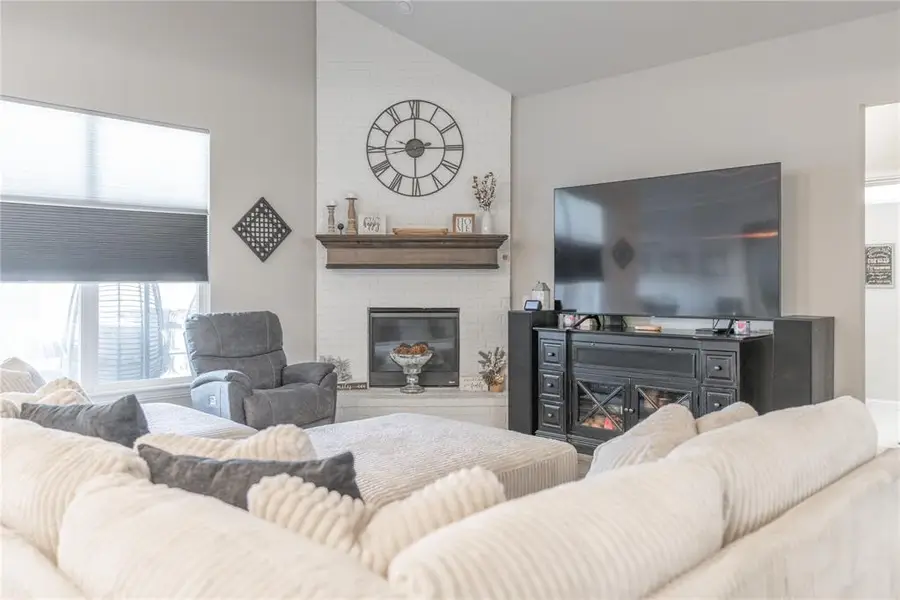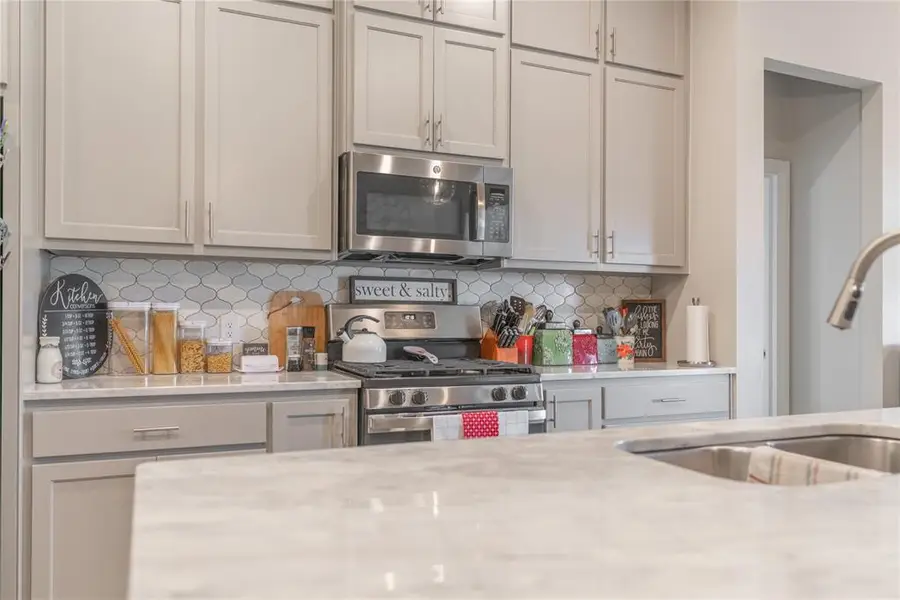12808 SW 27th Terrace, Yukon, OK 73099
Local realty services provided by:ERA Courtyard Real Estate



Listed by:tara levinson
Office:lre realty llc.
MLS#:1181322
Source:OK_OKC
12808 SW 27th Terrace,Yukon, OK 73099
$459,900
- 4 Beds
- 3 Baths
- 2,366 sq. ft.
- Single family
- Active
Upcoming open houses
- Sun, Aug 1702:00 pm - 04:00 pm
Price summary
- Price:$459,900
- Price per sq. ft.:$194.38
About this home
This HALF-ACRE HOME in Siena (SHOP-APPROVED) is in the PERFECT LOCATION! Mustang Schools and minutes from I-40, Kilpatrick Turnpike, Downtown/Bricktown, and all the amenities along booming Garth Brooks Blvd. Featuring 4 beds | 2.5 baths | Formal Dining | 3-car garage! Owner added custom cabinets and shades throughout. Split, open-concept layout with wood-look tile in living areas and carpet in bedrooms. Welcoming oversized porch, perfect for morning coffee! Main entry flows to Formal Dining and a flexible 4th Bedroom or Study. Bright living area boasts cathedral ceiling with wood beam, corner fireplace, and large windows. Open Kitchen offers stainless appliances, granite countertops, island, walk-in pantry, and floor-to-ceiling cabinetry. Spacious primary suite has a huge walk-in closet connecting to laundry, plus a bath with double vanities, soaker tub, and separate shower. Two secondary bedrooms and shared bath are on the other side for added privacy. Also features Powder Room & Mudroom! Enjoy the covered patio with cathedral ceiling extension, extra concrete, above-ground 24ft pool with deck, 10x12 storage building, fenced yard, sprinkler system, and alarm. DON’T MISS THIS BEAUTIFUL HOME!
Contact an agent
Home facts
- Year built:2022
- Listing Id #:1181322
- Added:805 day(s) ago
- Updated:August 12, 2025 at 10:10 PM
Rooms and interior
- Bedrooms:4
- Total bathrooms:3
- Full bathrooms:2
- Half bathrooms:1
- Living area:2,366 sq. ft.
Heating and cooling
- Cooling:Central Electric
- Heating:Central Gas
Structure and exterior
- Roof:Composition
- Year built:2022
- Building area:2,366 sq. ft.
- Lot area:0.51 Acres
Schools
- High school:Mustang HS
- Middle school:Meadow Brook Intermediate School
- Elementary school:Riverwood ES
Utilities
- Water:Public
Finances and disclosures
- Price:$459,900
- Price per sq. ft.:$194.38
New listings near 12808 SW 27th Terrace
- New
 $446,340Active4 beds 3 baths2,300 sq. ft.
$446,340Active4 beds 3 baths2,300 sq. ft.9320 NW 116th Street, Yukon, OK 73099
MLS# 1185933Listed by: PREMIUM PROP, LLC - New
 $225,000Active3 beds 3 baths1,373 sq. ft.
$225,000Active3 beds 3 baths1,373 sq. ft.3312 Hondo Terrace, Yukon, OK 73099
MLS# 1185244Listed by: REDFIN - New
 $439,340Active4 beds 3 baths2,250 sq. ft.
$439,340Active4 beds 3 baths2,250 sq. ft.9321 NW 115th Terrace, Yukon, OK 73099
MLS# 1185923Listed by: PREMIUM PROP, LLC - Open Sun, 2 to 4pmNew
 $382,000Active3 beds 3 baths2,289 sq. ft.
$382,000Active3 beds 3 baths2,289 sq. ft.11416 Fairways Avenue, Yukon, OK 73099
MLS# 1185423Listed by: TRINITY PROPERTIES - New
 $325,000Active3 beds 2 baths1,550 sq. ft.
$325,000Active3 beds 2 baths1,550 sq. ft.9304 NW 89th Street, Yukon, OK 73099
MLS# 1185285Listed by: EXP REALTY, LLC - New
 $488,840Active5 beds 3 baths2,520 sq. ft.
$488,840Active5 beds 3 baths2,520 sq. ft.9317 NW 115th Terrace, Yukon, OK 73099
MLS# 1185881Listed by: PREMIUM PROP, LLC - Open Sun, 2 to 4pmNew
 $499,000Active3 beds 3 baths2,838 sq. ft.
$499,000Active3 beds 3 baths2,838 sq. ft.9213 NW 85th Street, Yukon, OK 73099
MLS# 1185662Listed by: SAGE SOTHEBY'S REALTY - New
 $350,000Active4 beds 2 baths1,804 sq. ft.
$350,000Active4 beds 2 baths1,804 sq. ft.11041 NW 23rd Terrace, Yukon, OK 73099
MLS# 1185810Listed by: WHITTINGTON REALTY - New
 $567,640Active5 beds 4 baths3,350 sq. ft.
$567,640Active5 beds 4 baths3,350 sq. ft.9313 NW 115th Terrace, Yukon, OK 73099
MLS# 1185849Listed by: PREMIUM PROP, LLC - New
 $230,000Active4 beds 2 baths1,459 sq. ft.
$230,000Active4 beds 2 baths1,459 sq. ft.11901 Kameron Way, Yukon, OK 73099
MLS# 1185425Listed by: REDFIN

