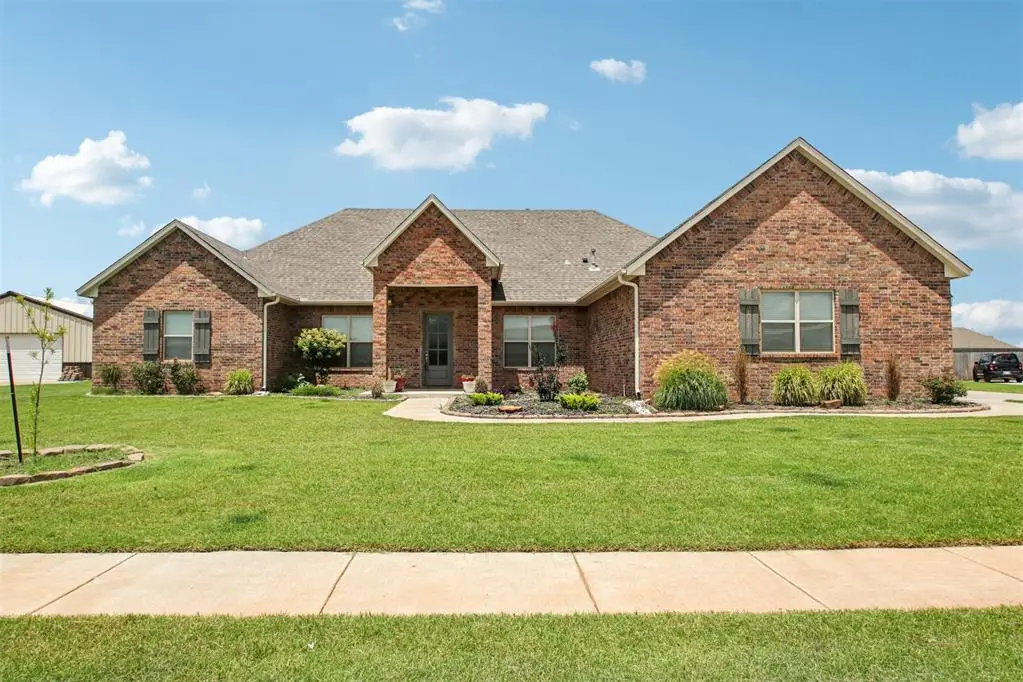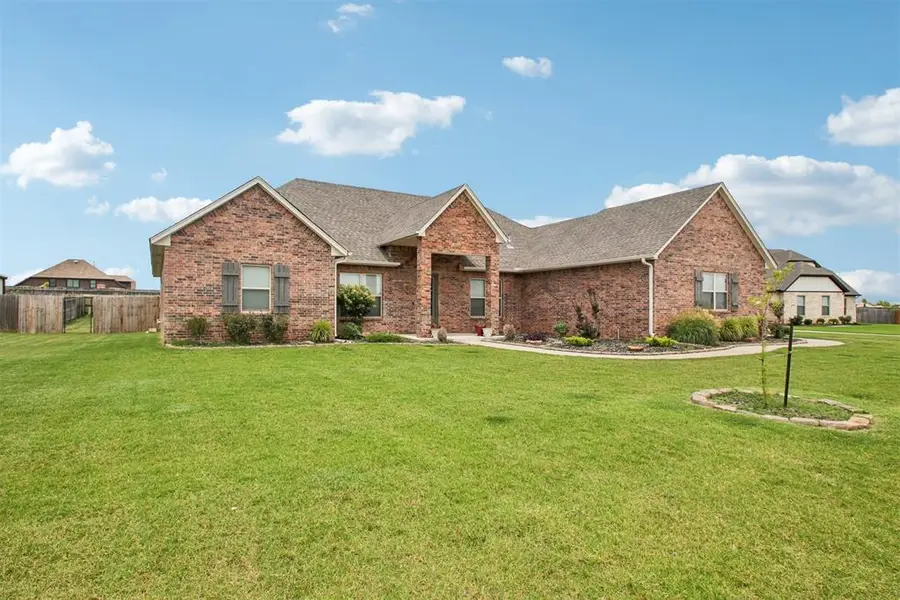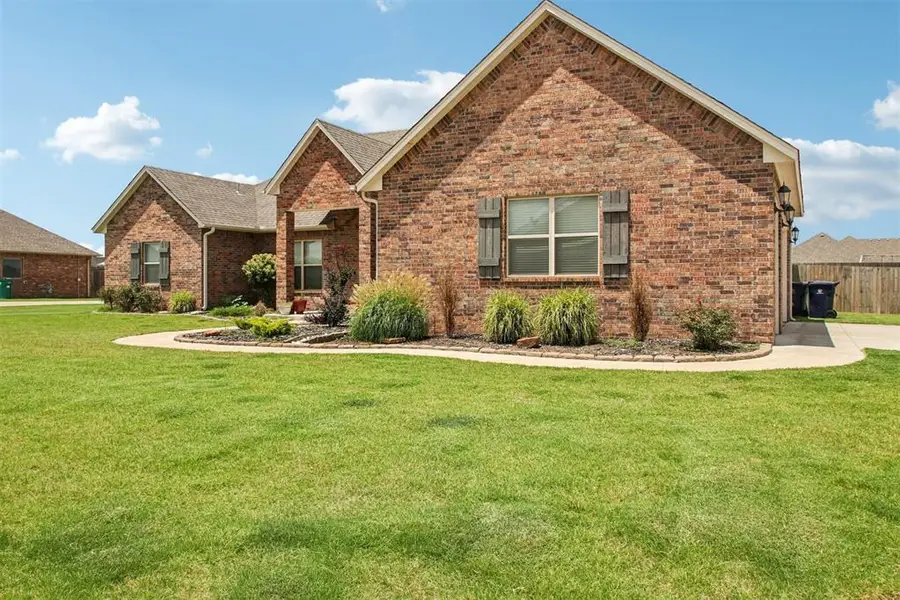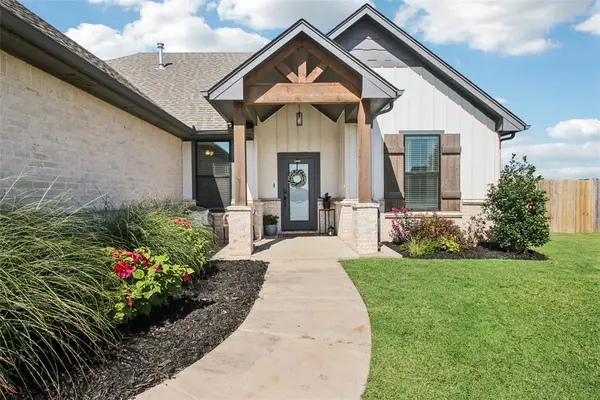12825 SW 26th Street, Yukon, OK 73099
Local realty services provided by:ERA Courtyard Real Estate



Listed by:julie hoff
Office:kg realty llc.
MLS#:1180112
Source:OK_OKC
12825 SW 26th Street,Yukon, OK 73099
$475,000
- 4 Beds
- 3 Baths
- 2,751 sq. ft.
- Single family
- Active
Price summary
- Price:$475,000
- Price per sq. ft.:$172.66
About this home
Looking for a home in the Mustang School District with room to grow? This stunning property sits on a spacious ½-acre lot, offering not only ample outdoor space but also the opportunity to add a shop or create your dream backyard oasis. From the moment you step inside, you'll be impressed by the thoughtful layout and beautiful finishes throughout. To the right of the entryway, you'll find a versatile second living area that can easily be used as a home office or formal sitting room. The wide entry flows seamlessly into a grand, open-concept living room featuring a custom-built fireplace as the focal point—perfect for cozy evenings and entertaining guests. The kitchen is absolutely breathtaking with gorgeous quartz countertops, a generously sized island, and a walk-in pantry that provides plenty of storage for all your kitchen essentials. Just off the kitchen, the dining area offers a perfect space for family meals or dinner parties. Two secondary bedrooms are located on one side of the home and share a unique Jack-and-Jill bathroom. Each bedroom has its own private vanity and walk-in closet, while sharing the commode and shower space—providing both privacy and functionality. On the opposite side of the home is a third large bedroom situated next to a full bathroom, ideal for guests or older children. The spacious primary suite easily accommodates king-sized furniture and offers a peaceful retreat. The master bathroom features a large garden tub, a luxurious walk-in shower, dual vanities, and an oversized walk-in closet that will impress even the most selective buyers. Step outside and enjoy summer fun with the huge above-ground pool—just waiting for a custom deck to create the ultimate backyard escape. There’s also a storage building in the backyard for all your tools and toys.Don’t miss this incredible opportunity to own a beautiful home with room to grow in a sought-after school district!
Contact an agent
Home facts
- Year built:2021
- Listing Id #:1180112
- Added:33 day(s) ago
- Updated:August 08, 2025 at 11:07 PM
Rooms and interior
- Bedrooms:4
- Total bathrooms:3
- Full bathrooms:3
- Living area:2,751 sq. ft.
Heating and cooling
- Cooling:Central Electric
- Heating:Central Gas
Structure and exterior
- Roof:Composition
- Year built:2021
- Building area:2,751 sq. ft.
- Lot area:0.5 Acres
Schools
- High school:Mustang HS
- Middle school:Meadow Brook Intermediate School
- Elementary school:Riverwood ES
Utilities
- Water:Public
Finances and disclosures
- Price:$475,000
- Price per sq. ft.:$172.66
New listings near 12825 SW 26th Street
- New
 $225,000Active3 beds 3 baths1,373 sq. ft.
$225,000Active3 beds 3 baths1,373 sq. ft.3312 Hondo Terrace, Yukon, OK 73099
MLS# 1185244Listed by: REDFIN - Open Sun, 2 to 4pmNew
 $382,000Active3 beds 3 baths2,289 sq. ft.
$382,000Active3 beds 3 baths2,289 sq. ft.11416 Fairways Avenue, Yukon, OK 73099
MLS# 1185423Listed by: TRINITY PROPERTIES - New
 $325,000Active3 beds 2 baths1,550 sq. ft.
$325,000Active3 beds 2 baths1,550 sq. ft.9304 NW 89th Street, Yukon, OK 73099
MLS# 1185285Listed by: EXP REALTY, LLC - New
 $488,840Active5 beds 3 baths2,520 sq. ft.
$488,840Active5 beds 3 baths2,520 sq. ft.9317 NW 115th Terrace, Yukon, OK 73099
MLS# 1185881Listed by: PREMIUM PROP, LLC - Open Sun, 2 to 4pmNew
 $499,000Active3 beds 3 baths2,838 sq. ft.
$499,000Active3 beds 3 baths2,838 sq. ft.9213 NW 85th Street, Yukon, OK 73099
MLS# 1185662Listed by: SAGE SOTHEBY'S REALTY - New
 $350,000Active4 beds 2 baths1,804 sq. ft.
$350,000Active4 beds 2 baths1,804 sq. ft.11041 NW 23rd Terrace, Yukon, OK 73099
MLS# 1185810Listed by: WHITTINGTON REALTY - New
 $567,640Active5 beds 4 baths3,350 sq. ft.
$567,640Active5 beds 4 baths3,350 sq. ft.9313 NW 115th Terrace, Yukon, OK 73099
MLS# 1185849Listed by: PREMIUM PROP, LLC - New
 $230,000Active4 beds 2 baths1,459 sq. ft.
$230,000Active4 beds 2 baths1,459 sq. ft.11901 Kameron Way, Yukon, OK 73099
MLS# 1185425Listed by: REDFIN - Open Sun, 2 to 4pmNew
 $305,000Active4 beds 2 baths1,847 sq. ft.
$305,000Active4 beds 2 baths1,847 sq. ft.11116 SW 33rd Street, Yukon, OK 73099
MLS# 1185752Listed by: WHITTINGTON REALTY - Open Sun, 2 to 4pmNew
 $360,000Active4 beds 2 baths2,007 sq. ft.
$360,000Active4 beds 2 baths2,007 sq. ft.2913 Canyon Berry Lane, Yukon, OK 73099
MLS# 1184950Listed by: BRIX REALTY

