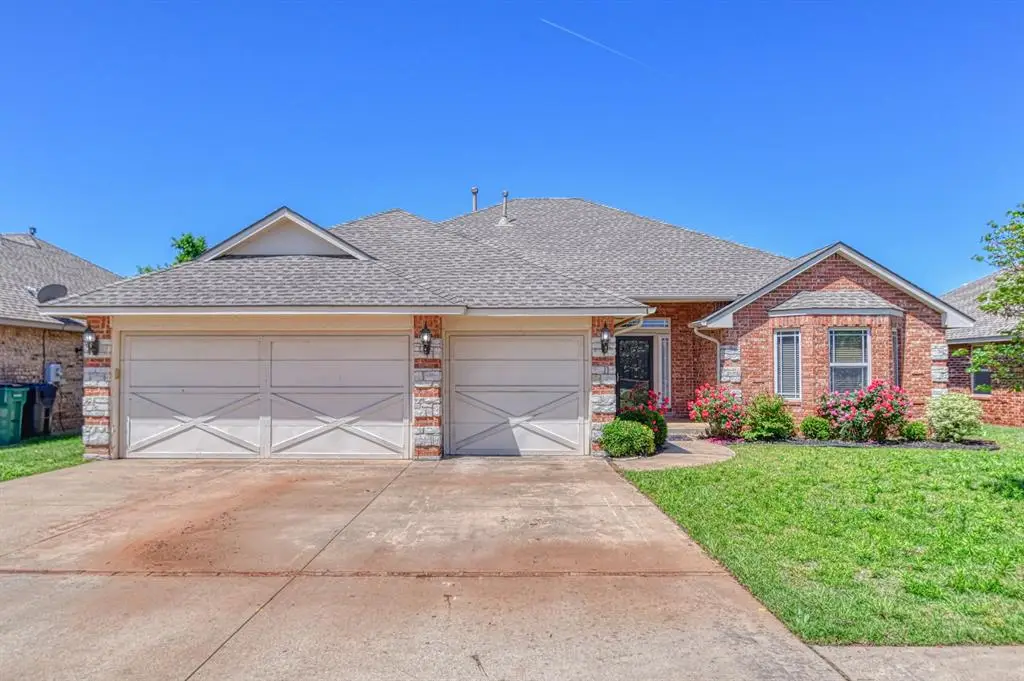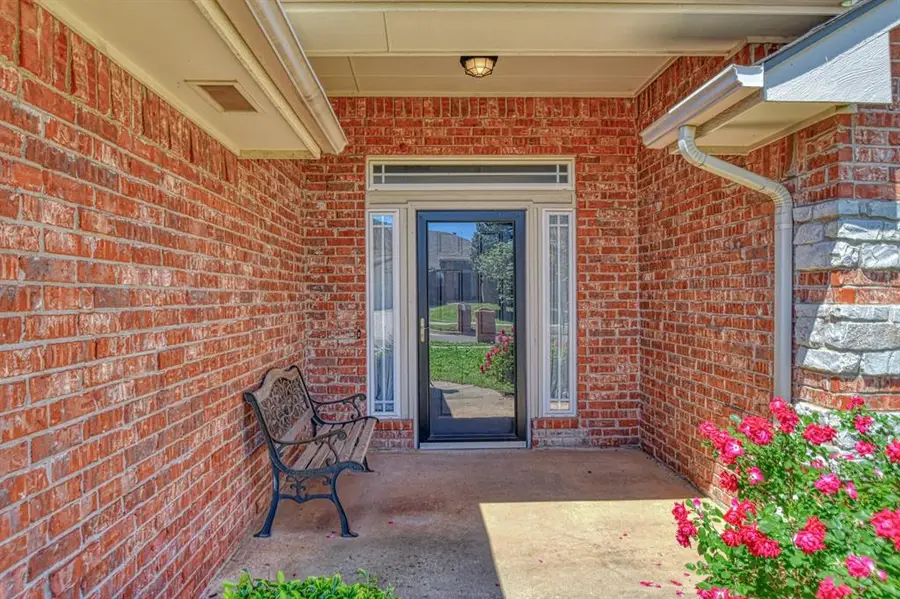13805 Hunter Jackson Drive, Yukon, OK 73099
Local realty services provided by:ERA Courtyard Real Estate



Listed by:kaelyn squires
Office:weichert realtors centennial
MLS#:1168764
Source:OK_OKC
13805 Hunter Jackson Drive,Yukon, OK 73099
$279,900
- 4 Beds
- 2 Baths
- 1,959 sq. ft.
- Single family
- Active
Price summary
- Price:$279,900
- Price per sq. ft.:$142.88
About this home
Timeless design meets modern living in this beautifully maintained traditional home. From the moment you arrive, the classic curb appeal and 3-car garage set the tone for everything this home has to offer: space, function, and undeniable charm.
Inside, you’re greeted with warm finishes, an open and thoughtful floor plan, and natural light that pours in from every angle. Whether you're hosting a dinner party or enjoying a quiet night in, the expansive living areas and chef-inspired kitchen offer the perfect setting.
With 4 spacious bedrooms, including a primary suite built for relaxation, this home effortlessly fits any lifestyle. And don’t miss the generous backyard—ideal for entertaining, play, or just enjoying a little peace and quiet.
This isn’t just a home—it’s a lifestyle upgrade. Clean, move-in ready, and located in a highly desirable neighborhood with easy access to NW Expressway and the Kilpatrick Turnpike.
Contact an agent
Home facts
- Year built:2007
- Listing Id #:1168764
- Added:85 day(s) ago
- Updated:August 08, 2025 at 12:34 PM
Rooms and interior
- Bedrooms:4
- Total bathrooms:2
- Full bathrooms:2
- Living area:1,959 sq. ft.
Heating and cooling
- Cooling:Central Electric
- Heating:Central Gas
Structure and exterior
- Roof:Composition
- Year built:2007
- Building area:1,959 sq. ft.
- Lot area:0.18 Acres
Schools
- High school:Piedmont HS
- Middle school:Piedmont MS
- Elementary school:Stone Ridge ES
Finances and disclosures
- Price:$279,900
- Price per sq. ft.:$142.88
New listings near 13805 Hunter Jackson Drive
- New
 $446,340Active4 beds 3 baths2,300 sq. ft.
$446,340Active4 beds 3 baths2,300 sq. ft.9320 NW 116th Street, Yukon, OK 73099
MLS# 1185933Listed by: PREMIUM PROP, LLC - New
 $225,000Active3 beds 3 baths1,373 sq. ft.
$225,000Active3 beds 3 baths1,373 sq. ft.3312 Hondo Terrace, Yukon, OK 73099
MLS# 1185244Listed by: REDFIN - New
 $439,340Active4 beds 3 baths2,250 sq. ft.
$439,340Active4 beds 3 baths2,250 sq. ft.9321 NW 115th Terrace, Yukon, OK 73099
MLS# 1185923Listed by: PREMIUM PROP, LLC - Open Sun, 2 to 4pmNew
 $382,000Active3 beds 3 baths2,289 sq. ft.
$382,000Active3 beds 3 baths2,289 sq. ft.11416 Fairways Avenue, Yukon, OK 73099
MLS# 1185423Listed by: TRINITY PROPERTIES - New
 $325,000Active3 beds 2 baths1,550 sq. ft.
$325,000Active3 beds 2 baths1,550 sq. ft.9304 NW 89th Street, Yukon, OK 73099
MLS# 1185285Listed by: EXP REALTY, LLC - New
 $488,840Active5 beds 3 baths2,520 sq. ft.
$488,840Active5 beds 3 baths2,520 sq. ft.9317 NW 115th Terrace, Yukon, OK 73099
MLS# 1185881Listed by: PREMIUM PROP, LLC - Open Sun, 2 to 4pmNew
 $499,000Active3 beds 3 baths2,838 sq. ft.
$499,000Active3 beds 3 baths2,838 sq. ft.9213 NW 85th Street, Yukon, OK 73099
MLS# 1185662Listed by: SAGE SOTHEBY'S REALTY - New
 $350,000Active4 beds 2 baths1,804 sq. ft.
$350,000Active4 beds 2 baths1,804 sq. ft.11041 NW 23rd Terrace, Yukon, OK 73099
MLS# 1185810Listed by: WHITTINGTON REALTY - New
 $567,640Active5 beds 4 baths3,350 sq. ft.
$567,640Active5 beds 4 baths3,350 sq. ft.9313 NW 115th Terrace, Yukon, OK 73099
MLS# 1185849Listed by: PREMIUM PROP, LLC - New
 $230,000Active4 beds 2 baths1,459 sq. ft.
$230,000Active4 beds 2 baths1,459 sq. ft.11901 Kameron Way, Yukon, OK 73099
MLS# 1185425Listed by: REDFIN

