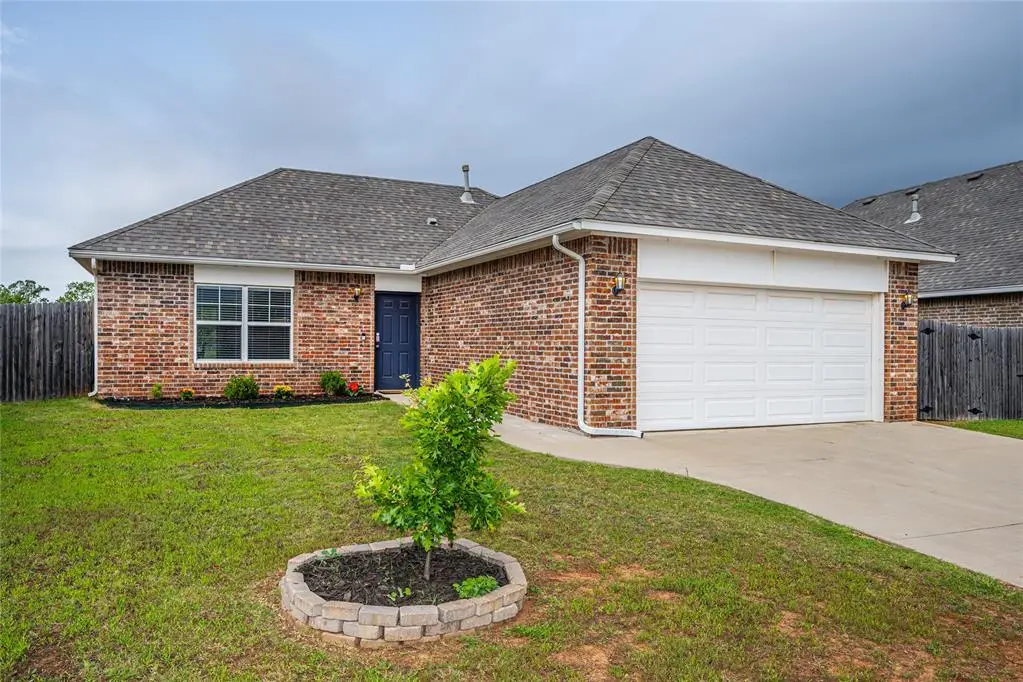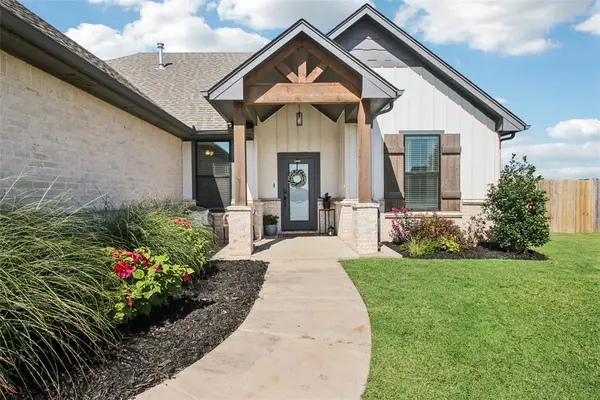14201 Athens Lane, Yukon, OK 73099
Local realty services provided by:ERA Courtyard Real Estate



Listed by:robin harris
Office:keller williams central ok ed
MLS#:1171616
Source:OK_OKC
Price summary
- Price:$240,000
- Price per sq. ft.:$190.93
About this home
Check out our New Price! Discover the perfect blend of style, comfort, and affordability with The Austin plana thoughtfully designed 3-bedroom, 2-bathroom home featuring 1257 sq. ft. of beautifully crafted living space. With its open-concept layout, decorative lighting throughout, and GE kitchen appliances, this home is ideal for families, first-time buyers, or anyone looking to downsize without compromising on quality. Enjoy cooking in a kitchen that boasts a spacious corner pantry, dine with ease in the open dining area, and retreat to a cozy back patio perfect for evening relaxation or entertaining guests. The oversize backyard is fenced and has plenty of room for gardening, games, and playing with the kids or pets. The 2-car garage adds convenience and storage, with a large precut space for a storm shelter. You'll find this smart floor plan ensures every square foot is optimized for comfortable living. Located in a family-friendly community with top-rated schools and easy access to major highways, this home offers both charm and convenience at an incredible value. Don't miss the opportunity to make this home yours! Call today to schedule your private showing and find out why this home is the right fit for your future.
Contact an agent
Home facts
- Year built:2019
- Listing Id #:1171616
- Added:79 day(s) ago
- Updated:August 08, 2025 at 07:27 AM
Rooms and interior
- Bedrooms:3
- Total bathrooms:2
- Full bathrooms:2
- Living area:1,257 sq. ft.
Structure and exterior
- Roof:Composition
- Year built:2019
- Building area:1,257 sq. ft.
- Lot area:0.2 Acres
Schools
- High school:Piedmont HS
- Middle school:Piedmont MS
- Elementary school:Stone Ridge ES
Utilities
- Water:Public
Finances and disclosures
- Price:$240,000
- Price per sq. ft.:$190.93
New listings near 14201 Athens Lane
- New
 $225,000Active3 beds 3 baths1,373 sq. ft.
$225,000Active3 beds 3 baths1,373 sq. ft.3312 Hondo Terrace, Yukon, OK 73099
MLS# 1185244Listed by: REDFIN - Open Sun, 2 to 4pmNew
 $382,000Active3 beds 3 baths2,289 sq. ft.
$382,000Active3 beds 3 baths2,289 sq. ft.11416 Fairways Avenue, Yukon, OK 73099
MLS# 1185423Listed by: TRINITY PROPERTIES - New
 $325,000Active3 beds 2 baths1,550 sq. ft.
$325,000Active3 beds 2 baths1,550 sq. ft.9304 NW 89th Street, Yukon, OK 73099
MLS# 1185285Listed by: EXP REALTY, LLC - New
 $488,840Active5 beds 3 baths2,520 sq. ft.
$488,840Active5 beds 3 baths2,520 sq. ft.9317 NW 115th Terrace, Yukon, OK 73099
MLS# 1185881Listed by: PREMIUM PROP, LLC - New
 $499,000Active3 beds 3 baths2,838 sq. ft.
$499,000Active3 beds 3 baths2,838 sq. ft.9213 NW 85th Street, Yukon, OK 73099
MLS# 1185662Listed by: SAGE SOTHEBY'S REALTY - New
 $350,000Active4 beds 2 baths1,804 sq. ft.
$350,000Active4 beds 2 baths1,804 sq. ft.11041 NW 23rd Terrace, Yukon, OK 73099
MLS# 1185810Listed by: WHITTINGTON REALTY - New
 $567,640Active5 beds 4 baths3,350 sq. ft.
$567,640Active5 beds 4 baths3,350 sq. ft.9313 NW 115th Terrace, Yukon, OK 73099
MLS# 1185849Listed by: PREMIUM PROP, LLC - New
 $230,000Active4 beds 2 baths1,459 sq. ft.
$230,000Active4 beds 2 baths1,459 sq. ft.11901 Kameron Way, Yukon, OK 73099
MLS# 1185425Listed by: REDFIN - Open Sun, 2 to 4pmNew
 $305,000Active4 beds 2 baths1,847 sq. ft.
$305,000Active4 beds 2 baths1,847 sq. ft.11116 SW 33rd Street, Yukon, OK 73099
MLS# 1185752Listed by: WHITTINGTON REALTY - Open Sun, 2 to 4pmNew
 $360,000Active4 beds 2 baths2,007 sq. ft.
$360,000Active4 beds 2 baths2,007 sq. ft.2913 Canyon Berry Lane, Yukon, OK 73099
MLS# 1184950Listed by: BRIX REALTY

