14517 Astor Lane, Yukon, OK 73099
Local realty services provided by:ERA Courtyard Real Estate
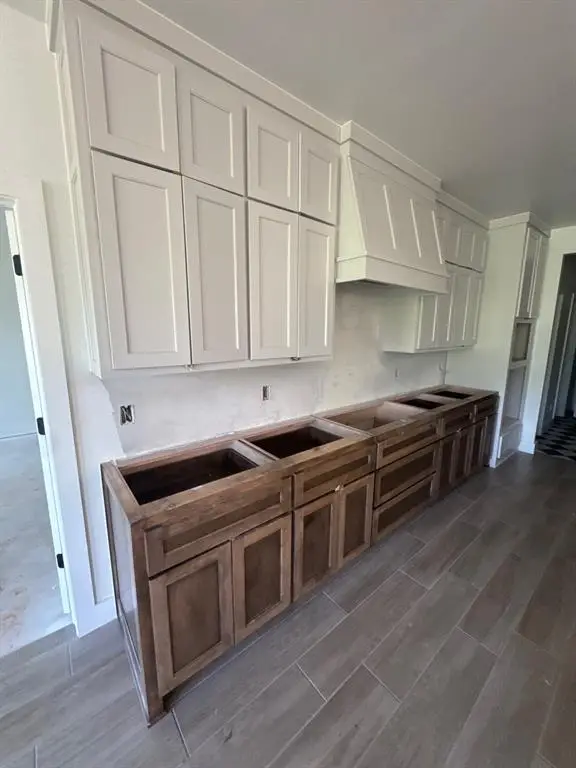
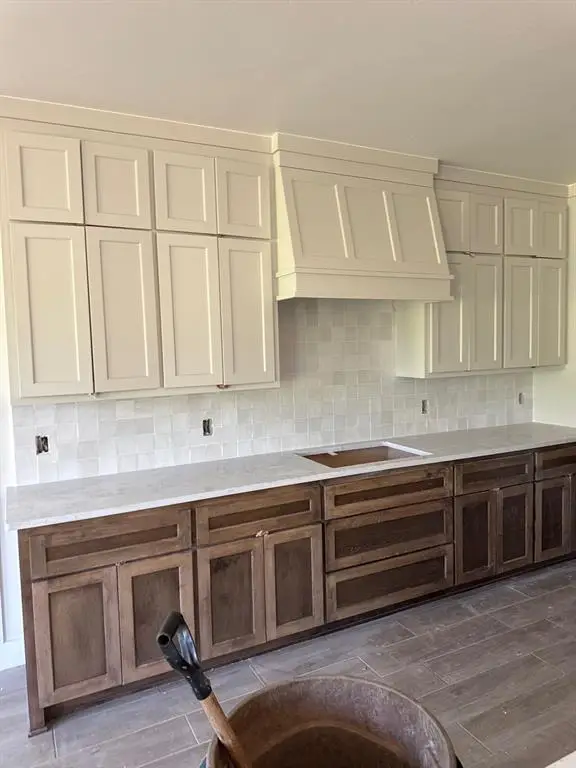
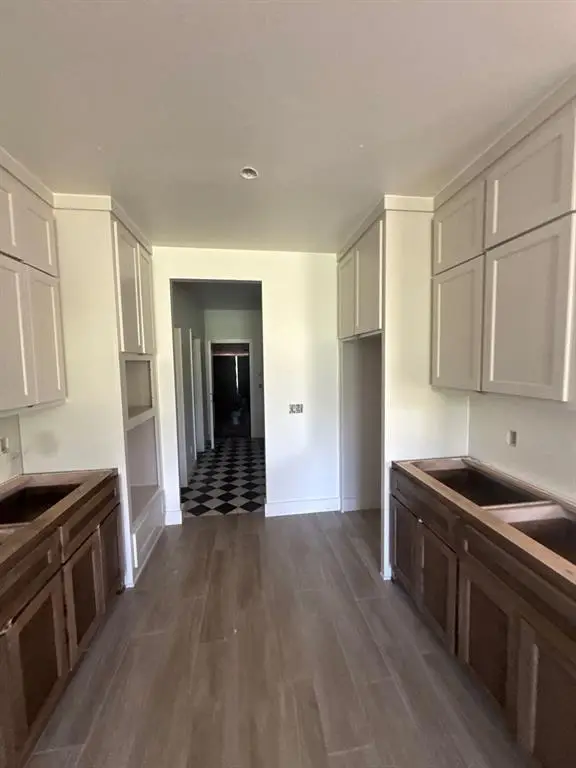
Listed by:amy collins
Office:metro first realty
MLS#:1186821
Source:OK_OKC
14517 Astor Lane,Yukon, OK 73099
$465,000
- 3 Beds
- 3 Baths
- 2,397 sq. ft.
- Single family
- Pending
Price summary
- Price:$465,000
- Price per sq. ft.:$193.99
About this home
This elegant two-story home blends modern style, functionality, and spacious comfort. Step through the covered front porch into a bright foyer leading to a versatile flex room—perfect as a home office or guest space. A full bath and mudroom offer convenient access to the 3-car garage. The open-concept main floor features a seamless flow from the living room to the dining area and contemporary kitchen, complete with a large island, sleek finishes, pantry, and nearby utility room. The private main-level primary suite boasts a spa-like bath with dual vanities, separate tub and shower, and a walk-in closet with direct laundry room access. Upstairs includes two bedrooms, a full bath, and a large bonus room ideal for a media space, gym, or playroom. Enjoy the covered back patio for relaxing or entertaining. Built for comfort and efficiency, this home includes seamless gutters, a Schlage® keypad lock, garage opener, and Rainbird® sprinkler system. With high-end finishes and flexible spaces, it’s the perfect place to call home.
Contact an agent
Home facts
- Year built:2025
- Listing Id #:1186821
- Added:1 day(s) ago
- Updated:August 22, 2025 at 03:09 AM
Rooms and interior
- Bedrooms:3
- Total bathrooms:3
- Full bathrooms:3
- Living area:2,397 sq. ft.
Heating and cooling
- Cooling:Central Electric
- Heating:Central Gas
Structure and exterior
- Roof:Composition
- Year built:2025
- Building area:2,397 sq. ft.
- Lot area:0.2 Acres
Schools
- High school:Piedmont HS
- Middle school:Piedmont MS
- Elementary school:Stone Ridge ES
Utilities
- Water:Public
Finances and disclosures
- Price:$465,000
- Price per sq. ft.:$193.99
New listings near 14517 Astor Lane
- New
 $139,900Active3 beds 1 baths936 sq. ft.
$139,900Active3 beds 1 baths936 sq. ft.102 Glenda Drive, Yukon, OK 73099
MLS# 1186132Listed by: WHITTINGTON REALTY - New
 $317,000Active3 beds 2 baths1,800 sq. ft.
$317,000Active3 beds 2 baths1,800 sq. ft.9900 Glover River Drive, Yukon, OK 73099
MLS# 1187085Listed by: RE/MAX REALTY PLUS INC - Open Sun, 2 to 4pmNew
 $265,000Active3 beds 2 baths2,114 sq. ft.
$265,000Active3 beds 2 baths2,114 sq. ft.1512 Summerton Place, Yukon, OK 73099
MLS# 1184316Listed by: TURNER REAL ESTATE TEAM, INC - New
 $249,900Active3 beds 2 baths1,296 sq. ft.
$249,900Active3 beds 2 baths1,296 sq. ft.3432 Piney River Drive, Yukon, OK 73099
MLS# 1185801Listed by: METRO FIRST REALTY - New
 $308,338Active2 beds 3 baths2,134 sq. ft.
$308,338Active2 beds 3 baths2,134 sq. ft.1172 Monument Lane, Yukon, OK 73099
MLS# 1187069Listed by: FLAT FEE DISCOUNT REALTY - New
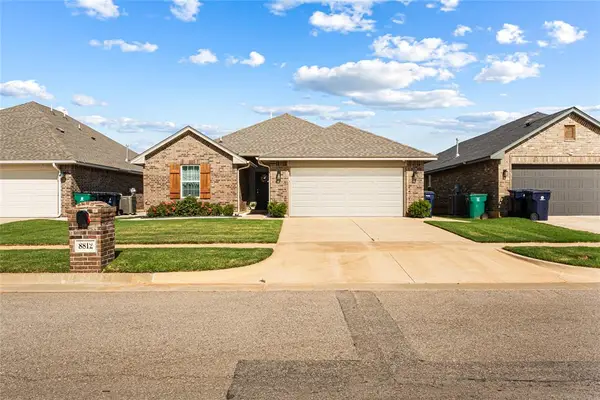 $285,000Active3 beds 2 baths1,625 sq. ft.
$285,000Active3 beds 2 baths1,625 sq. ft.8812 Yassir Boulevard, Yukon, OK 73099
MLS# 1186384Listed by: BROKERAGE 405 - New
 $389,900Active4 beds 3 baths2,464 sq. ft.
$389,900Active4 beds 3 baths2,464 sq. ft.11601 NW 111th Street, Yukon, OK 73099
MLS# 1187028Listed by: KELLER WILLIAMS REALTY MULINIX - New
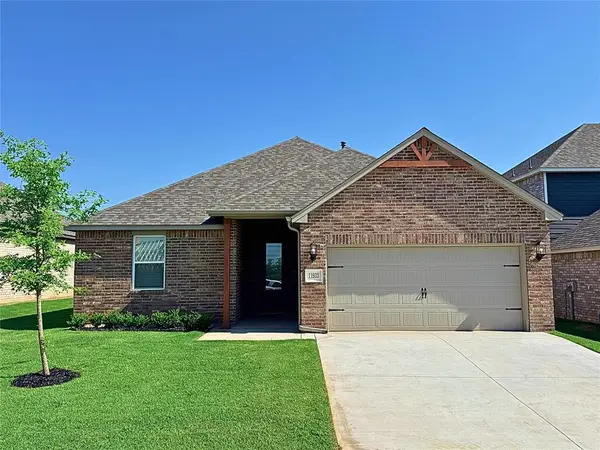 $317,900Active3 beds 2 baths1,406 sq. ft.
$317,900Active3 beds 2 baths1,406 sq. ft.11933 SW 30th Street, Yukon, OK 73099
MLS# 1187030Listed by: LGI REALTY - OKLAHOMA, LLC - New
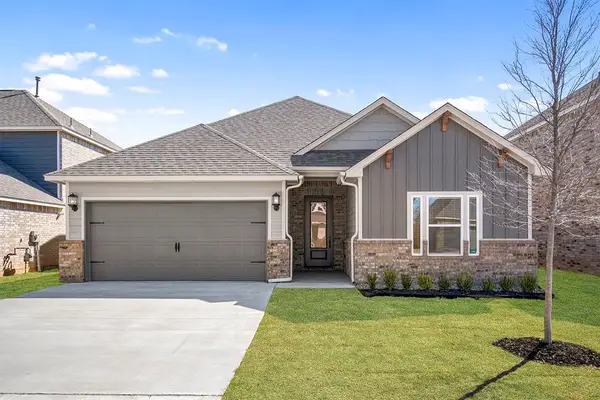 $350,900Active4 beds 2 baths1,802 sq. ft.
$350,900Active4 beds 2 baths1,802 sq. ft.11909 SW 30th Street, Yukon, OK 73099
MLS# 1187032Listed by: LGI REALTY - OKLAHOMA, LLC
