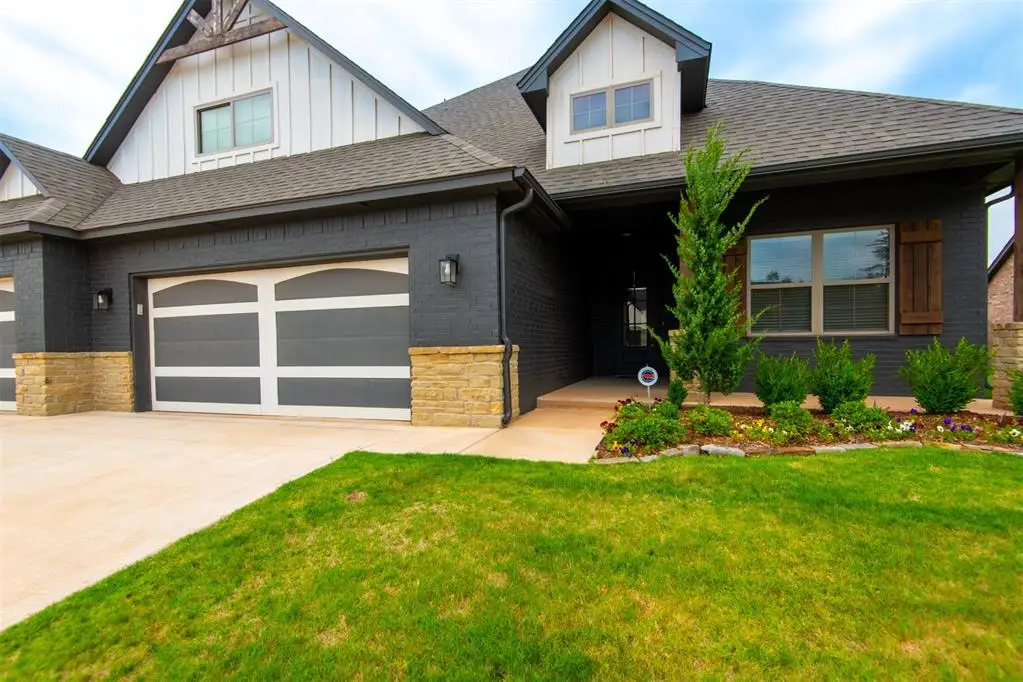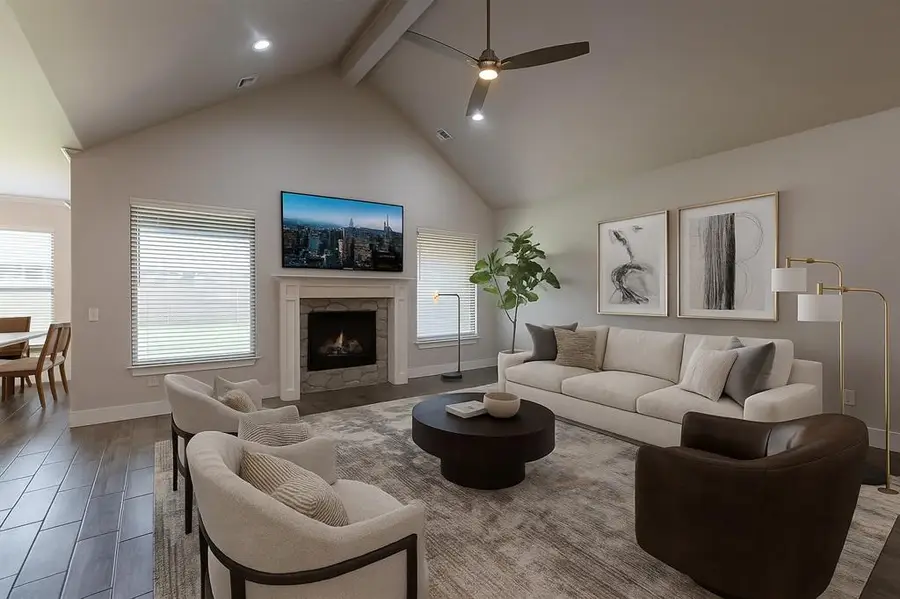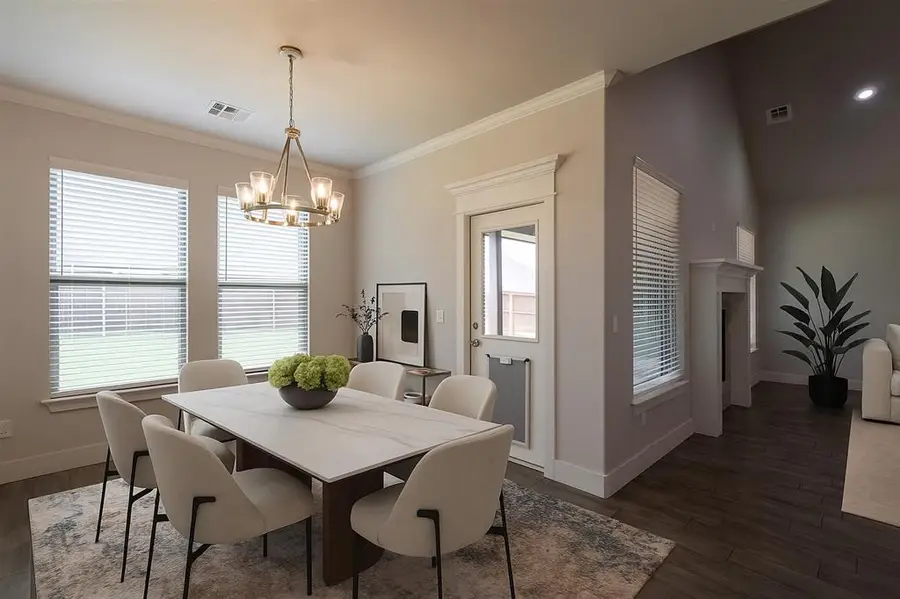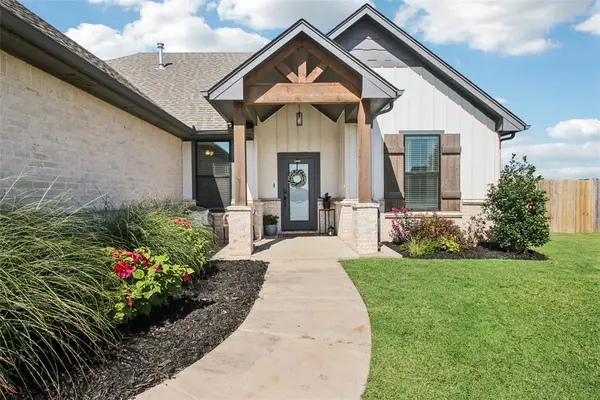14601 Chambord Drive, Yukon, OK 73099
Local realty services provided by:ERA Courtyard Real Estate



Listed by:amy wade
Office:exp realty, llc.
MLS#:1170970
Source:OK_OKC
14601 Chambord Drive,Yukon, OK 73099
$419,900
- 4 Beds
- 4 Baths
- 2,374 sq. ft.
- Single family
- Pending
Price summary
- Price:$419,900
- Price per sq. ft.:$176.87
About this home
Can close in 30 days or less! This gorgeous open plan is practically NEW - BUT COMES WITH SOLAR PANELS AT THE ORIGINAL NEW PRICE!! They are already paid for - no extra monthly bill!! The spacious Oriole Floor Plan by STK Homes has 4 bedrooms, 3.5 bathrooms, mudroom & 3 car garage. You will love cooking in the open concept kitchen. Kitchen features a large island, UPGRADED REFRIGERATOR, walk-in pantry, 3 CM quartz countertops & plenty of space for the entire family to gather around. LAUNDRY ROOM - Includes UPGRADE washer and dryer. Your new owner’s bedroom comes with an extra-large owner’s closet and ensuite bath. Owner’s closet connects to utility room for max convenience. Upstairs features a large bonus room and FULL BATHROOM. In ground sprinkler system, FULLY FENCED, alarm system, fully sodded and landscaping package-- all included.
Contact an agent
Home facts
- Year built:2023
- Listing Id #:1170970
- Added:762 day(s) ago
- Updated:August 08, 2025 at 07:27 AM
Rooms and interior
- Bedrooms:4
- Total bathrooms:4
- Full bathrooms:3
- Half bathrooms:1
- Living area:2,374 sq. ft.
Heating and cooling
- Cooling:Central Electric
- Heating:Central Gas
Structure and exterior
- Roof:Composition
- Year built:2023
- Building area:2,374 sq. ft.
- Lot area:0.19 Acres
Schools
- High school:Piedmont HS
- Middle school:Piedmont MS
- Elementary school:Stone Ridge ES
Utilities
- Water:Public
Finances and disclosures
- Price:$419,900
- Price per sq. ft.:$176.87
New listings near 14601 Chambord Drive
- New
 $225,000Active3 beds 3 baths1,373 sq. ft.
$225,000Active3 beds 3 baths1,373 sq. ft.3312 Hondo Terrace, Yukon, OK 73099
MLS# 1185244Listed by: REDFIN - Open Sun, 2 to 4pmNew
 $382,000Active3 beds 3 baths2,289 sq. ft.
$382,000Active3 beds 3 baths2,289 sq. ft.11416 Fairways Avenue, Yukon, OK 73099
MLS# 1185423Listed by: TRINITY PROPERTIES - New
 $325,000Active3 beds 2 baths1,550 sq. ft.
$325,000Active3 beds 2 baths1,550 sq. ft.9304 NW 89th Street, Yukon, OK 73099
MLS# 1185285Listed by: EXP REALTY, LLC - New
 $488,840Active5 beds 3 baths2,520 sq. ft.
$488,840Active5 beds 3 baths2,520 sq. ft.9317 NW 115th Terrace, Yukon, OK 73099
MLS# 1185881Listed by: PREMIUM PROP, LLC - New
 $499,000Active3 beds 3 baths2,838 sq. ft.
$499,000Active3 beds 3 baths2,838 sq. ft.9213 NW 85th Street, Yukon, OK 73099
MLS# 1185662Listed by: SAGE SOTHEBY'S REALTY - New
 $350,000Active4 beds 2 baths1,804 sq. ft.
$350,000Active4 beds 2 baths1,804 sq. ft.11041 NW 23rd Terrace, Yukon, OK 73099
MLS# 1185810Listed by: WHITTINGTON REALTY - New
 $567,640Active5 beds 4 baths3,350 sq. ft.
$567,640Active5 beds 4 baths3,350 sq. ft.9313 NW 115th Terrace, Yukon, OK 73099
MLS# 1185849Listed by: PREMIUM PROP, LLC - New
 $230,000Active4 beds 2 baths1,459 sq. ft.
$230,000Active4 beds 2 baths1,459 sq. ft.11901 Kameron Way, Yukon, OK 73099
MLS# 1185425Listed by: REDFIN - Open Sun, 2 to 4pmNew
 $305,000Active4 beds 2 baths1,847 sq. ft.
$305,000Active4 beds 2 baths1,847 sq. ft.11116 SW 33rd Street, Yukon, OK 73099
MLS# 1185752Listed by: WHITTINGTON REALTY - Open Sun, 2 to 4pmNew
 $360,000Active4 beds 2 baths2,007 sq. ft.
$360,000Active4 beds 2 baths2,007 sq. ft.2913 Canyon Berry Lane, Yukon, OK 73099
MLS# 1184950Listed by: BRIX REALTY

