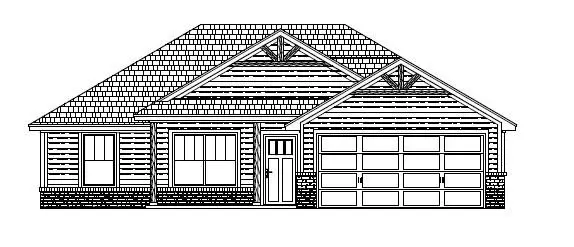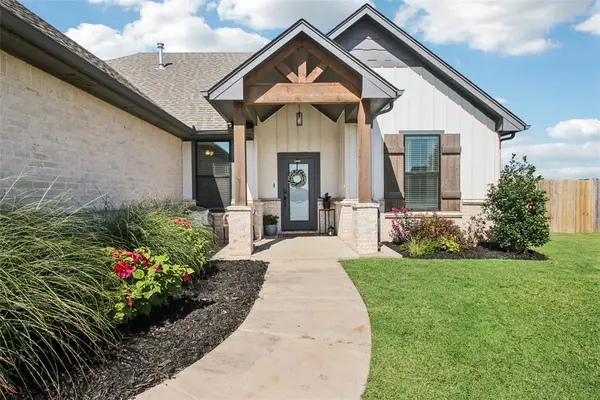14601 Foundation Way, Yukon, OK 73099
Local realty services provided by:ERA Courtyard Real Estate


Listed by:jim webb
Office:chamberlain realty llc.
MLS#:1174410
Source:OK_OKC
14601 Foundation Way,Yukon, OK 73099
$265,000
- 3 Beds
- 2 Baths
- 1,548 sq. ft.
- Single family
- Pending
Price summary
- Price:$265,000
- Price per sq. ft.:$171.19
About this home
BUILT TO BE A SHOW HOME!!! This great energy-efficient, low-maintenance brick home is loaded with upgrades. Tiled backsplash, shower, and tub surrounds, quartz countertops, covered back porch, and upgraded fixtures. You'll enjoy significant savings on utility bills with geothermal HVAC and dual-pane thermal windows. Plus, class 4 hail impact resistant shingles can help reduce your homeowner's insurance premiums big-time! This wonderful new floor plan includes a spacious living room with vaulted ceiling, and generous windows for natural light and a view of the covered patio. The thoughtfully designed kitchen boasts a center island with breakfast bar, Walk in pantry, and an adjacent dining area. No-step entry and extra-wide interior doors offer easy access for all. Additional features of this home include an inside laundry room, fully sodded yard, rain gutters, privacy-fenced backyard, and it is plumbed for gas at the kitchen range and clothes dryer. Neighborhood amenities will include walking trails and three parks. The neighborhood is also situated in the highly regarded Piedmont School District, rated in the top 10% of Oklahoma schools! Suburban lifestyle on the edge of the metro with easy access to the Kilpatrick turnpike. Be sure to ask about low down-payment financing options. Schedule your personal showing today!!!
Contact an agent
Home facts
- Year built:2025
- Listing Id #:1174410
- Added:69 day(s) ago
- Updated:August 08, 2025 at 07:27 AM
Rooms and interior
- Bedrooms:3
- Total bathrooms:2
- Full bathrooms:2
- Living area:1,548 sq. ft.
Heating and cooling
- Cooling:Geothermal
- Heating:Geothermal
Structure and exterior
- Roof:Architecural Shingle
- Year built:2025
- Building area:1,548 sq. ft.
- Lot area:0.16 Acres
Schools
- High school:Piedmont HS
- Middle school:Piedmont MS
- Elementary school:Stone Ridge ES
Utilities
- Water:Public
Finances and disclosures
- Price:$265,000
- Price per sq. ft.:$171.19
New listings near 14601 Foundation Way
- New
 $225,000Active3 beds 3 baths1,373 sq. ft.
$225,000Active3 beds 3 baths1,373 sq. ft.3312 Hondo Terrace, Yukon, OK 73099
MLS# 1185244Listed by: REDFIN - Open Sun, 2 to 4pmNew
 $382,000Active3 beds 3 baths2,289 sq. ft.
$382,000Active3 beds 3 baths2,289 sq. ft.11416 Fairways Avenue, Yukon, OK 73099
MLS# 1185423Listed by: TRINITY PROPERTIES - New
 $325,000Active3 beds 2 baths1,550 sq. ft.
$325,000Active3 beds 2 baths1,550 sq. ft.9304 NW 89th Street, Yukon, OK 73099
MLS# 1185285Listed by: EXP REALTY, LLC - New
 $488,840Active5 beds 3 baths2,520 sq. ft.
$488,840Active5 beds 3 baths2,520 sq. ft.9317 NW 115th Terrace, Yukon, OK 73099
MLS# 1185881Listed by: PREMIUM PROP, LLC - New
 $499,000Active3 beds 3 baths2,838 sq. ft.
$499,000Active3 beds 3 baths2,838 sq. ft.9213 NW 85th Street, Yukon, OK 73099
MLS# 1185662Listed by: SAGE SOTHEBY'S REALTY - New
 $350,000Active4 beds 2 baths1,804 sq. ft.
$350,000Active4 beds 2 baths1,804 sq. ft.11041 NW 23rd Terrace, Yukon, OK 73099
MLS# 1185810Listed by: WHITTINGTON REALTY - New
 $567,640Active5 beds 4 baths3,350 sq. ft.
$567,640Active5 beds 4 baths3,350 sq. ft.9313 NW 115th Terrace, Yukon, OK 73099
MLS# 1185849Listed by: PREMIUM PROP, LLC - New
 $230,000Active4 beds 2 baths1,459 sq. ft.
$230,000Active4 beds 2 baths1,459 sq. ft.11901 Kameron Way, Yukon, OK 73099
MLS# 1185425Listed by: REDFIN - Open Sun, 2 to 4pmNew
 $305,000Active4 beds 2 baths1,847 sq. ft.
$305,000Active4 beds 2 baths1,847 sq. ft.11116 SW 33rd Street, Yukon, OK 73099
MLS# 1185752Listed by: WHITTINGTON REALTY - Open Sun, 2 to 4pmNew
 $360,000Active4 beds 2 baths2,007 sq. ft.
$360,000Active4 beds 2 baths2,007 sq. ft.2913 Canyon Berry Lane, Yukon, OK 73099
MLS# 1184950Listed by: BRIX REALTY

