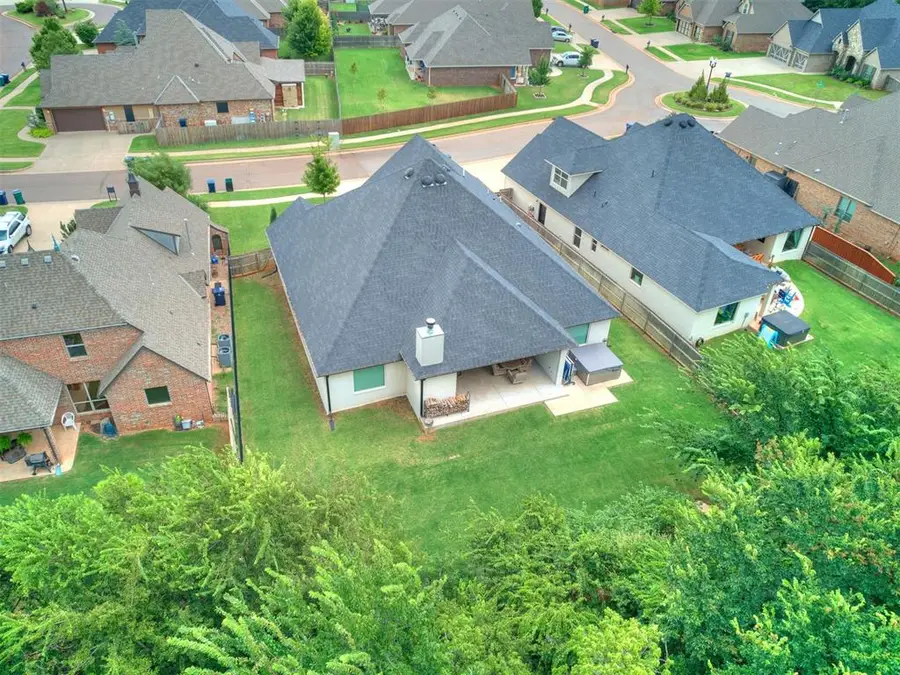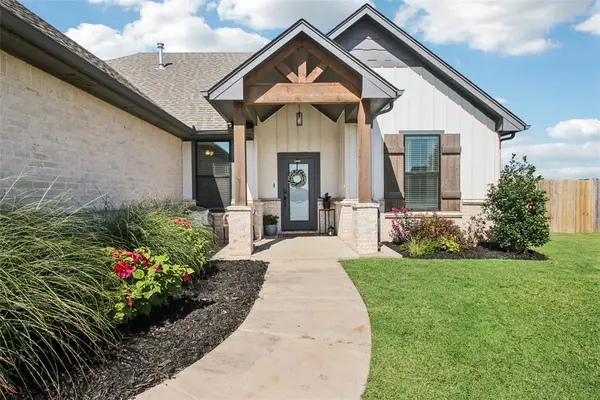14713 Rochefort Lane, Yukon, OK 73099
Local realty services provided by:ERA Courtyard Real Estate



Listed by:chris moore
Office:century 21 judge fite company
MLS#:1185543
Source:OK_OKC
14713 Rochefort Lane,Yukon, OK 73099
$450,000
- 4 Beds
- 4 Baths
- 2,427 sq. ft.
- Single family
- Active
Upcoming open houses
- Sun, Aug 1702:00 pm - 04:00 pm
Price summary
- Price:$450,000
- Price per sq. ft.:$185.41
About this home
GREENBELT LOT - NO NEIGHBORS BEHIND - BETTER THAN NEW - EXTENDED PATIO - OUTDOOR FIREPLACE - This modern home has got it all! You will love the architectural interest such as the contemporary ceiling treatments in the living room and study. The GOURMET KITCHEN features a COMMERCIAL STYLE REFRIGERATOR FREEZER, huge center island with breakfast bar, gas cooktop, designer hardware and a large pantry. The Primary suite has large windows to the trees in back and has a spa-like bathroom with a freestanding tub, walk-in shower with rain head and a spacious closet connecting to the laundry room. The HUGE PATIO is enclosed with brick walls and is already set up for installing phantom screens. The privacy of the patio along with the outdoor fireplace and views to the greenbelt in back make this backyard a dream come true! Other great features of this home include ultra energy efficiency, tankless water heater, 8' tall garage doors, spacious 3-car garage, sprinkler system and much more! Montereau neighborhood is located just north of the Turnpike and boasts a community swimming pool, fishing ponds, walking trails and the award-winning Piedmont School District. Come see today!
Contact an agent
Home facts
- Year built:2021
- Listing Id #:1185543
- Added:1 day(s) ago
- Updated:August 13, 2025 at 05:07 PM
Rooms and interior
- Bedrooms:4
- Total bathrooms:4
- Full bathrooms:3
- Half bathrooms:1
- Living area:2,427 sq. ft.
Heating and cooling
- Cooling:Central Electric
- Heating:Central Gas
Structure and exterior
- Roof:Composition
- Year built:2021
- Building area:2,427 sq. ft.
- Lot area:0.23 Acres
Schools
- High school:Piedmont HS
- Middle school:Piedmont MS
- Elementary school:Stone Ridge ES
Finances and disclosures
- Price:$450,000
- Price per sq. ft.:$185.41
New listings near 14713 Rochefort Lane
- New
 $225,000Active3 beds 3 baths1,373 sq. ft.
$225,000Active3 beds 3 baths1,373 sq. ft.3312 Hondo Terrace, Yukon, OK 73099
MLS# 1185244Listed by: REDFIN - Open Sun, 2 to 4pmNew
 $382,000Active3 beds 3 baths2,289 sq. ft.
$382,000Active3 beds 3 baths2,289 sq. ft.11416 Fairways Avenue, Yukon, OK 73099
MLS# 1185423Listed by: TRINITY PROPERTIES - New
 $325,000Active3 beds 2 baths1,550 sq. ft.
$325,000Active3 beds 2 baths1,550 sq. ft.9304 NW 89th Street, Yukon, OK 73099
MLS# 1185285Listed by: EXP REALTY, LLC - New
 $488,840Active5 beds 3 baths2,520 sq. ft.
$488,840Active5 beds 3 baths2,520 sq. ft.9317 NW 115th Terrace, Yukon, OK 73099
MLS# 1185881Listed by: PREMIUM PROP, LLC - New
 $499,000Active3 beds 3 baths2,838 sq. ft.
$499,000Active3 beds 3 baths2,838 sq. ft.9213 NW 85th Street, Yukon, OK 73099
MLS# 1185662Listed by: SAGE SOTHEBY'S REALTY - New
 $350,000Active4 beds 2 baths1,804 sq. ft.
$350,000Active4 beds 2 baths1,804 sq. ft.11041 NW 23rd Terrace, Yukon, OK 73099
MLS# 1185810Listed by: WHITTINGTON REALTY - New
 $567,640Active5 beds 4 baths3,350 sq. ft.
$567,640Active5 beds 4 baths3,350 sq. ft.9313 NW 115th Terrace, Yukon, OK 73099
MLS# 1185849Listed by: PREMIUM PROP, LLC - New
 $230,000Active4 beds 2 baths1,459 sq. ft.
$230,000Active4 beds 2 baths1,459 sq. ft.11901 Kameron Way, Yukon, OK 73099
MLS# 1185425Listed by: REDFIN - Open Sun, 2 to 4pmNew
 $305,000Active4 beds 2 baths1,847 sq. ft.
$305,000Active4 beds 2 baths1,847 sq. ft.11116 SW 33rd Street, Yukon, OK 73099
MLS# 1185752Listed by: WHITTINGTON REALTY - Open Sun, 2 to 4pmNew
 $360,000Active4 beds 2 baths2,007 sq. ft.
$360,000Active4 beds 2 baths2,007 sq. ft.2913 Canyon Berry Lane, Yukon, OK 73099
MLS# 1184950Listed by: BRIX REALTY

