15936 SW 12th Street, Yukon, OK 73099
Local realty services provided by:ERA Courtyard Real Estate
Listed by:marcy dodd
Office:hive real estate
MLS#:1178993
Source:OK_OKC
15936 SW 12th Street,Yukon, OK 73099
$775,000
- 4 Beds
- 3 Baths
- 3,400 sq. ft.
- Single family
- Active
Upcoming open houses
- Sun, Nov 0202:00 pm - 04:00 pm
Price summary
- Price:$775,000
- Price per sq. ft.:$227.94
About this home
Peaceful country living on tranquil 5 acres with gorgeous pond views throughout the home, wildlife to enjoy from many of the large windows and covered patio, but still close enough to shopping and restaurants (livestock is permitted). Home features an open concept, 12' ceilings with large living area and amazing rock fireplace with 20' vaulted ceiling and hickory wood floors. Chefs dream kitchen with huge granite island, beautiful high-end cabinets built to the ceiling, custom spice cabinet, coffee bar area, double oven, farm sink and spacious walk-in pantry. This wonderful home features 4 bedrooms 2.5 bathrooms, 2 dining, 2 living, plus an office. Large bonus room upstairs with nice closet space so can be used as the 4th bedroom. Central vac system with retractable hoses, 80 gallon water heater with softner and a storm shelter. Large 3 car garage and a 40'x60' shop with 14’ sidewalls and 12’ doors on either end as well as walk-through door. No worries if the power goes out, this home has a Generac generator. Don't miss out on this must see wonderful home!
Contact an agent
Home facts
- Year built:2018
- Listing ID #:1178993
- Added:119 day(s) ago
- Updated:November 02, 2025 at 11:13 PM
Rooms and interior
- Bedrooms:4
- Total bathrooms:3
- Full bathrooms:2
- Half bathrooms:1
- Living area:3,400 sq. ft.
Heating and cooling
- Cooling:Central Electric
- Heating:Central Gas
Structure and exterior
- Roof:Composition
- Year built:2018
- Building area:3,400 sq. ft.
- Lot area:5.01 Acres
Schools
- High school:N/A
- Middle school:Banner Public School
- Elementary school:Banner Public School
Finances and disclosures
- Price:$775,000
- Price per sq. ft.:$227.94
New listings near 15936 SW 12th Street
- New
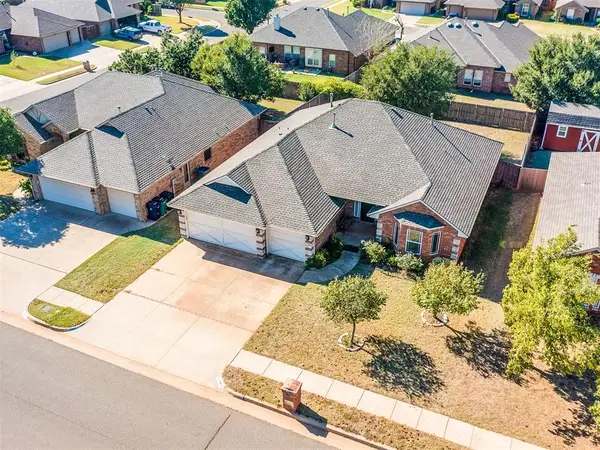 $264,805Active4 beds 2 baths1,913 sq. ft.
$264,805Active4 beds 2 baths1,913 sq. ft.13805 Hunter Jackson Drive, Yukon, OK 73099
MLS# 1199714Listed by: KELLER WILLIAMS REALTY ELITE - New
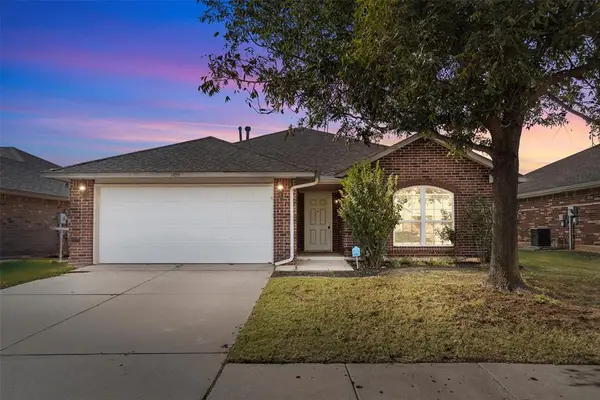 $230,000Active3 beds 4 baths1,466 sq. ft.
$230,000Active3 beds 4 baths1,466 sq. ft.1109 Westridge Drive, Yukon, OK 73099
MLS# 1199637Listed by: BLOCK ONE REAL ESTATE - New
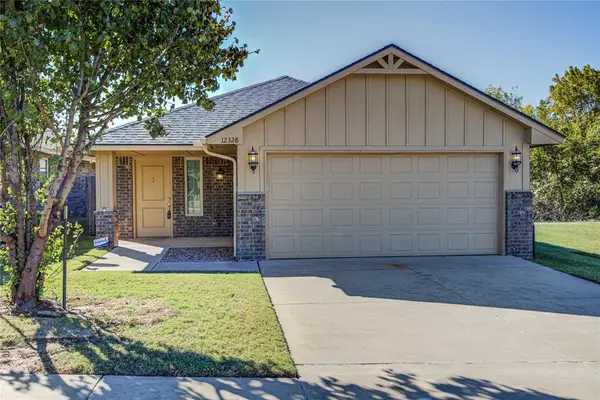 $219,900Active3 beds 2 baths1,340 sq. ft.
$219,900Active3 beds 2 baths1,340 sq. ft.12328 SW 9th Terrace, Yukon, OK 73099
MLS# 1198414Listed by: METRO BROKERS OF OKLAHOMA CENT - New
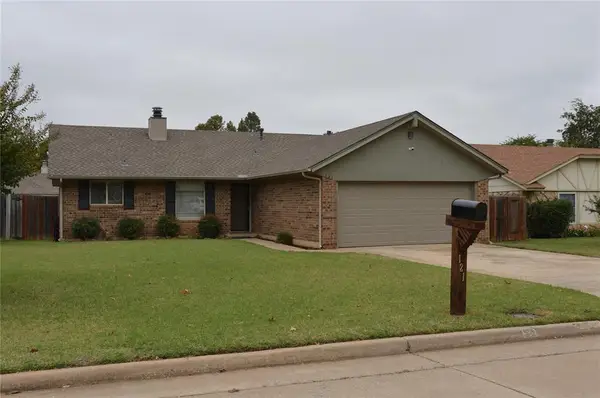 $210,000Active3 beds 2 baths1,549 sq. ft.
$210,000Active3 beds 2 baths1,549 sq. ft.121 Pawnee Place, Yukon, OK 73099
MLS# 1199552Listed by: METRO CONNECT REAL ESTATE - New
 $519,900Active4 beds 3 baths2,900 sq. ft.
$519,900Active4 beds 3 baths2,900 sq. ft.9209 NW 147th Terrace, Yukon, OK 73099
MLS# 1199645Listed by: THE AGENCY - Open Sun, 2 to 4pmNew
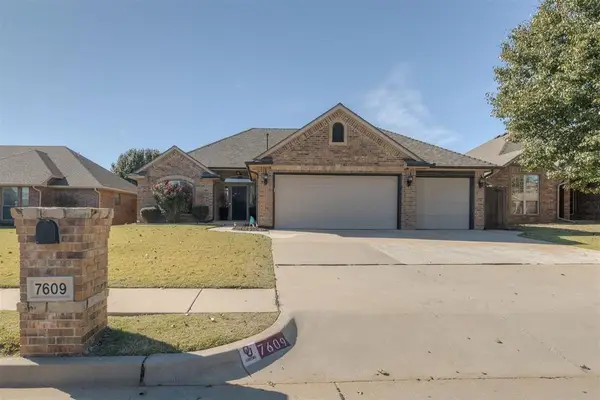 $270,000Active3 beds 2 baths1,630 sq. ft.
$270,000Active3 beds 2 baths1,630 sq. ft.7609 Geneva Rea Lane, Yukon, OK 73099
MLS# 1199724Listed by: RE/MAX PREFERRED - New
 $230,000Active3 beds 2 baths1,473 sq. ft.
$230,000Active3 beds 2 baths1,473 sq. ft.11808 Jude Way, Yukon, OK 73099
MLS# 1199713Listed by: HOMEWORX, LLC - New
 $242,066Active3 beds 2 baths1,248 sq. ft.
$242,066Active3 beds 2 baths1,248 sq. ft.3208 Adelyn Terrace, Yukon, OK 73099
MLS# 1198359Listed by: CHERRYWOOD - Open Sun, 2 to 6pmNew
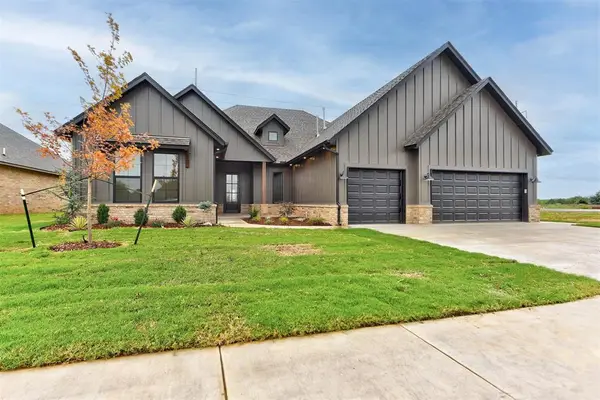 $459,000Active4 beds 3 baths2,566 sq. ft.
$459,000Active4 beds 3 baths2,566 sq. ft.9304 NW 79th Terrace, Yukon, OK 73099
MLS# 1199611Listed by: THE AGENCY - Open Sun, 2 to 4pmNew
 $249,000Active3 beds 2 baths1,670 sq. ft.
$249,000Active3 beds 2 baths1,670 sq. ft.621 Christian Lane, Yukon, OK 73099
MLS# 1199557Listed by: LIME REALTY
