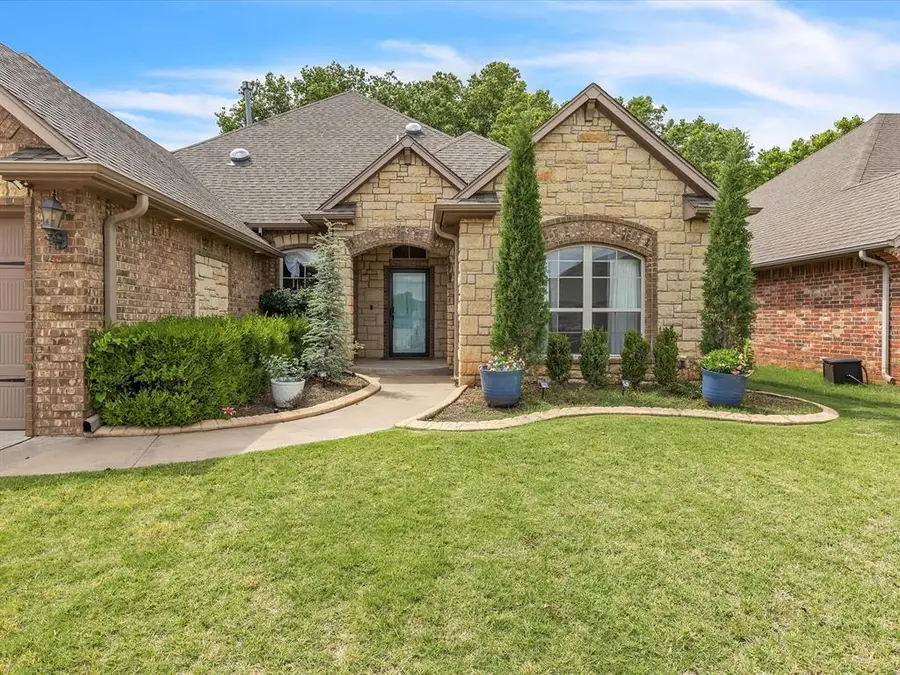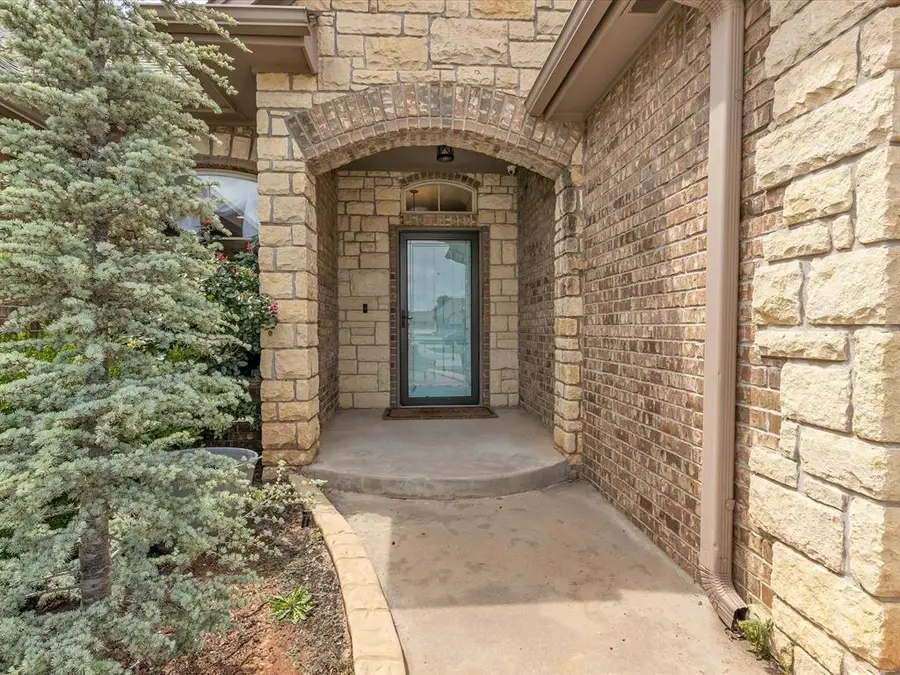2809 Morgan Trace Road, Yukon, OK 73099
Local realty services provided by:ERA Courtyard Real Estate



Listed by:kimberly callins
Office:metro first realty group
MLS#:1161979
Source:OK_OKC
2809 Morgan Trace Road,Yukon, OK 73099
$389,900
- 4 Beds
- 3 Baths
- 2,453 sq. ft.
- Single family
- Pending
Price summary
- Price:$389,900
- Price per sq. ft.:$158.95
About this home
*SELLERS OFFERING a $2000.00 paint allowance if the color of the kitchen cabinets are not your cup of tea.*
When you think about a home that offers curb appeal with professional landscaping, flawless views & stunning interior features, you should consider checking out this amazing home. Conveniently located in the city of Yukon with easy access to all major highways but in Mustang Schools, this makes the perfect place to call home. The current owners have taken great pride in updating and enhancing every square foot of this home, inside and out, so you don't have to worry about anything but making an offer and moving in. From the moment you walk in you will appreciate the seamless aesthetic of the updated flooring added throughout, a stunning kitchen with designer inspired painted cabinets, slide-outs for added storage in all of the lower cabinets, a custom pantry with an added coffee bar, added upper and lower cabinet lighting with remote controlled fans & new lighting throughout to set the mood. You will appreciate the convenience of walking through the utility room into the primary closet with a built-in vanity area, built-in dresser and added seasonal clothing bars for added storage. Additional features include an in-ground storm shelter in the garage, an added plug for EV Charger and a pass-through garage for easy access to the amazing backyard. Enjoy the backyard views under the oversized back patio with added concrete and pergola to extend the outdoor living space enjoyment or from up top on the upstairs balcony. The list goes on and on with how amazing this home really is but don't take these words for it, book a showing to see for yourself.
Contact an agent
Home facts
- Year built:2011
- Listing Id #:1161979
- Added:139 day(s) ago
- Updated:August 08, 2025 at 07:27 AM
Rooms and interior
- Bedrooms:4
- Total bathrooms:3
- Full bathrooms:3
- Living area:2,453 sq. ft.
Heating and cooling
- Cooling:Central Electric
- Heating:Central Gas
Structure and exterior
- Roof:Composition
- Year built:2011
- Building area:2,453 sq. ft.
- Lot area:0.18 Acres
Schools
- High school:Mustang HS
- Middle school:Canyon Ridge IES
- Elementary school:Mustang ES
Utilities
- Water:Public
Finances and disclosures
- Price:$389,900
- Price per sq. ft.:$158.95
New listings near 2809 Morgan Trace Road
- New
 $446,340Active4 beds 3 baths2,300 sq. ft.
$446,340Active4 beds 3 baths2,300 sq. ft.9320 NW 116th Street, Yukon, OK 73099
MLS# 1185933Listed by: PREMIUM PROP, LLC - New
 $225,000Active3 beds 3 baths1,373 sq. ft.
$225,000Active3 beds 3 baths1,373 sq. ft.3312 Hondo Terrace, Yukon, OK 73099
MLS# 1185244Listed by: REDFIN - Open Sun, 2 to 4pmNew
 $382,000Active3 beds 3 baths2,289 sq. ft.
$382,000Active3 beds 3 baths2,289 sq. ft.11416 Fairways Avenue, Yukon, OK 73099
MLS# 1185423Listed by: TRINITY PROPERTIES - New
 $325,000Active3 beds 2 baths1,550 sq. ft.
$325,000Active3 beds 2 baths1,550 sq. ft.9304 NW 89th Street, Yukon, OK 73099
MLS# 1185285Listed by: EXP REALTY, LLC - New
 $488,840Active5 beds 3 baths2,520 sq. ft.
$488,840Active5 beds 3 baths2,520 sq. ft.9317 NW 115th Terrace, Yukon, OK 73099
MLS# 1185881Listed by: PREMIUM PROP, LLC - Open Sun, 2 to 4pmNew
 $499,000Active3 beds 3 baths2,838 sq. ft.
$499,000Active3 beds 3 baths2,838 sq. ft.9213 NW 85th Street, Yukon, OK 73099
MLS# 1185662Listed by: SAGE SOTHEBY'S REALTY - New
 $350,000Active4 beds 2 baths1,804 sq. ft.
$350,000Active4 beds 2 baths1,804 sq. ft.11041 NW 23rd Terrace, Yukon, OK 73099
MLS# 1185810Listed by: WHITTINGTON REALTY - New
 $567,640Active5 beds 4 baths3,350 sq. ft.
$567,640Active5 beds 4 baths3,350 sq. ft.9313 NW 115th Terrace, Yukon, OK 73099
MLS# 1185849Listed by: PREMIUM PROP, LLC - New
 $230,000Active4 beds 2 baths1,459 sq. ft.
$230,000Active4 beds 2 baths1,459 sq. ft.11901 Kameron Way, Yukon, OK 73099
MLS# 1185425Listed by: REDFIN - Open Sun, 2 to 4pmNew
 $305,000Active4 beds 2 baths1,847 sq. ft.
$305,000Active4 beds 2 baths1,847 sq. ft.11116 SW 33rd Street, Yukon, OK 73099
MLS# 1185752Listed by: WHITTINGTON REALTY

