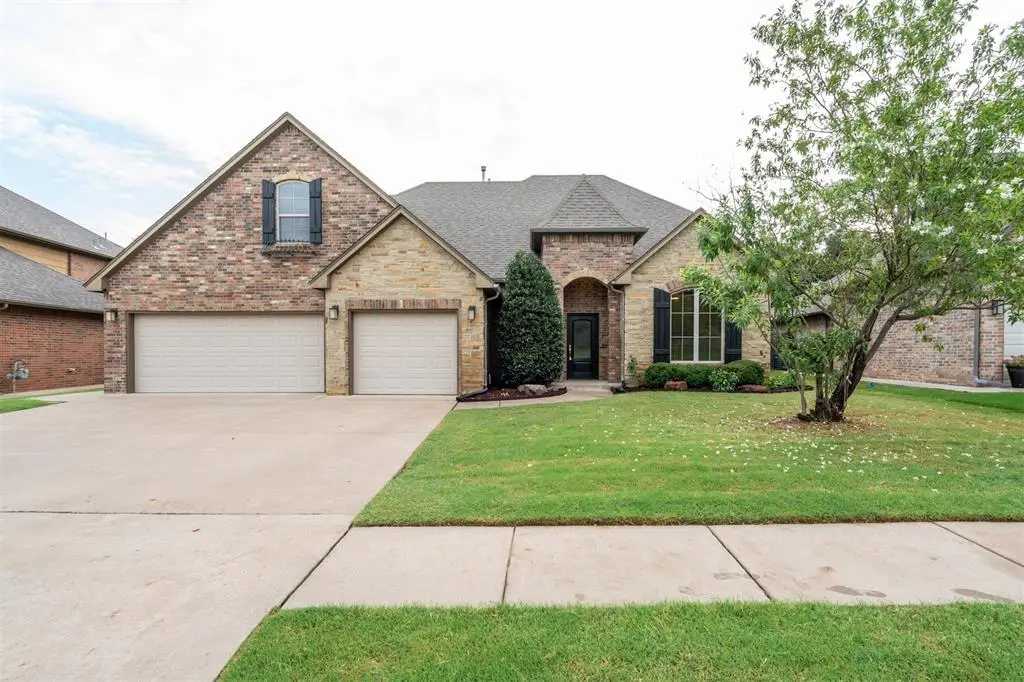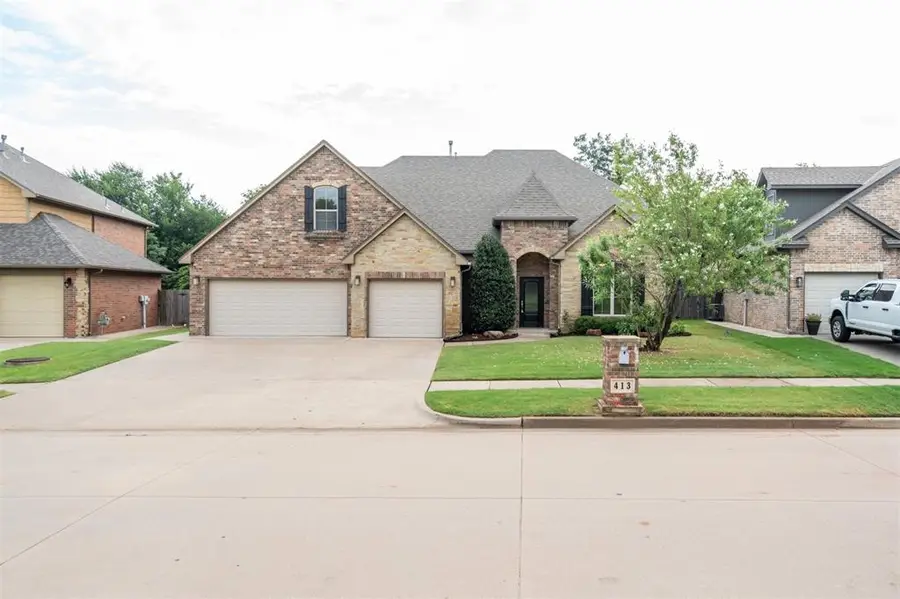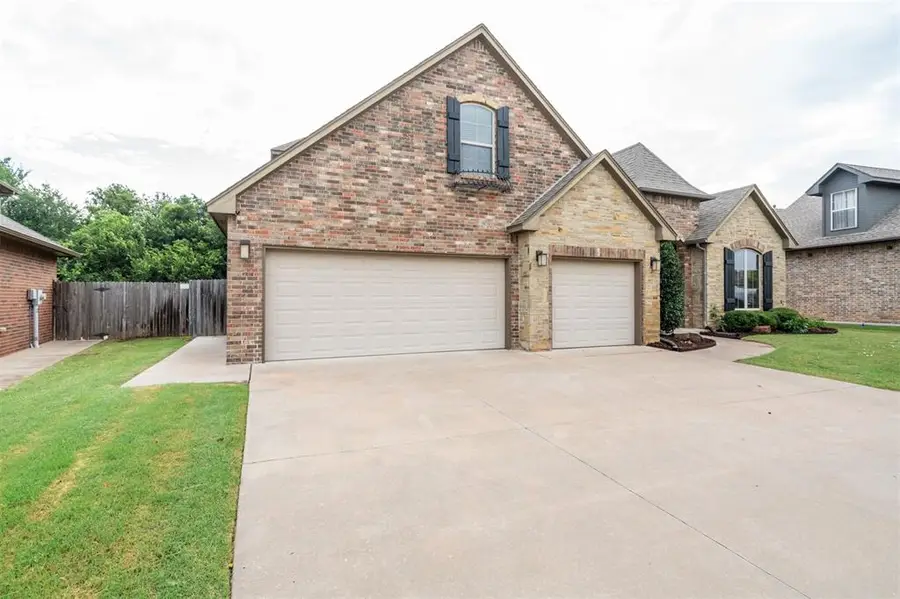413 Branch Line Road, Yukon, OK 73099
Local realty services provided by:ERA Courtyard Real Estate



Listed by:kasie davis
Office:homestead + co
MLS#:1179005
Source:OK_OKC
413 Branch Line Road,Yukon, OK 73099
$470,000
- 4 Beds
- 3 Baths
- 2,927 sq. ft.
- Single family
- Active
Price summary
- Price:$470,000
- Price per sq. ft.:$160.57
About this home
Welcome to this immaculate custom home nestled in a prime location, offering the perfect blend of elegance and everyday comfort. Step inside to gorgeous engineered hardwood floors and rich, beautifully stained woodwork that exudes warmth and character throughout. The heart of the home is the spacious kitchen, a true chef’s delight featuring an abundance of custom cabinetry, sleek countertops, a convenient pot filler, and a generous pantry—ideal for keeping everything organized and at your fingertips. This two-story beauty offers a versatile layout with the primary suite and an additional bedroom (perfect for a home office) located downstairs. Upstairs, you’ll find two bedrooms connected by a stylish Jack and Jill bathroom, plus a massive living room that creates the perfect space for entertaining, relaxing, or movie nights. The living room even boasts a charming balcony for enjoying serene views of the surrounding trees. Situated on a wooded lot, this home’s large backyard is a peaceful oasis with plenty of room for play, pets, or outdoor gatherings. Don’t miss your chance to own this stunning property that combines custom craftsmanship, thoughtful design, and an unbeatable location. Schedule your private tour today and fall in love with your new home!
Contact an agent
Home facts
- Year built:2016
- Listing Id #:1179005
- Added:40 day(s) ago
- Updated:August 11, 2025 at 03:09 PM
Rooms and interior
- Bedrooms:4
- Total bathrooms:3
- Full bathrooms:2
- Half bathrooms:1
- Living area:2,927 sq. ft.
Heating and cooling
- Cooling:Central Electric
- Heating:Central Gas
Structure and exterior
- Roof:Composition
- Year built:2016
- Building area:2,927 sq. ft.
- Lot area:0.22 Acres
Schools
- High school:N/A
- Middle school:Banner Public School
- Elementary school:Banner Public School
Utilities
- Water:Public
Finances and disclosures
- Price:$470,000
- Price per sq. ft.:$160.57
New listings near 413 Branch Line Road
- New
 $446,340Active4 beds 3 baths2,300 sq. ft.
$446,340Active4 beds 3 baths2,300 sq. ft.9320 NW 116th Street, Yukon, OK 73099
MLS# 1185933Listed by: PREMIUM PROP, LLC - New
 $225,000Active3 beds 3 baths1,373 sq. ft.
$225,000Active3 beds 3 baths1,373 sq. ft.3312 Hondo Terrace, Yukon, OK 73099
MLS# 1185244Listed by: REDFIN - New
 $439,340Active4 beds 3 baths2,250 sq. ft.
$439,340Active4 beds 3 baths2,250 sq. ft.9321 NW 115th Terrace, Yukon, OK 73099
MLS# 1185923Listed by: PREMIUM PROP, LLC - Open Sun, 2 to 4pmNew
 $382,000Active3 beds 3 baths2,289 sq. ft.
$382,000Active3 beds 3 baths2,289 sq. ft.11416 Fairways Avenue, Yukon, OK 73099
MLS# 1185423Listed by: TRINITY PROPERTIES - New
 $325,000Active3 beds 2 baths1,550 sq. ft.
$325,000Active3 beds 2 baths1,550 sq. ft.9304 NW 89th Street, Yukon, OK 73099
MLS# 1185285Listed by: EXP REALTY, LLC - New
 $488,840Active5 beds 3 baths2,520 sq. ft.
$488,840Active5 beds 3 baths2,520 sq. ft.9317 NW 115th Terrace, Yukon, OK 73099
MLS# 1185881Listed by: PREMIUM PROP, LLC - Open Sun, 2 to 4pmNew
 $499,000Active3 beds 3 baths2,838 sq. ft.
$499,000Active3 beds 3 baths2,838 sq. ft.9213 NW 85th Street, Yukon, OK 73099
MLS# 1185662Listed by: SAGE SOTHEBY'S REALTY - New
 $350,000Active4 beds 2 baths1,804 sq. ft.
$350,000Active4 beds 2 baths1,804 sq. ft.11041 NW 23rd Terrace, Yukon, OK 73099
MLS# 1185810Listed by: WHITTINGTON REALTY - New
 $567,640Active5 beds 4 baths3,350 sq. ft.
$567,640Active5 beds 4 baths3,350 sq. ft.9313 NW 115th Terrace, Yukon, OK 73099
MLS# 1185849Listed by: PREMIUM PROP, LLC - New
 $230,000Active4 beds 2 baths1,459 sq. ft.
$230,000Active4 beds 2 baths1,459 sq. ft.11901 Kameron Way, Yukon, OK 73099
MLS# 1185425Listed by: REDFIN

