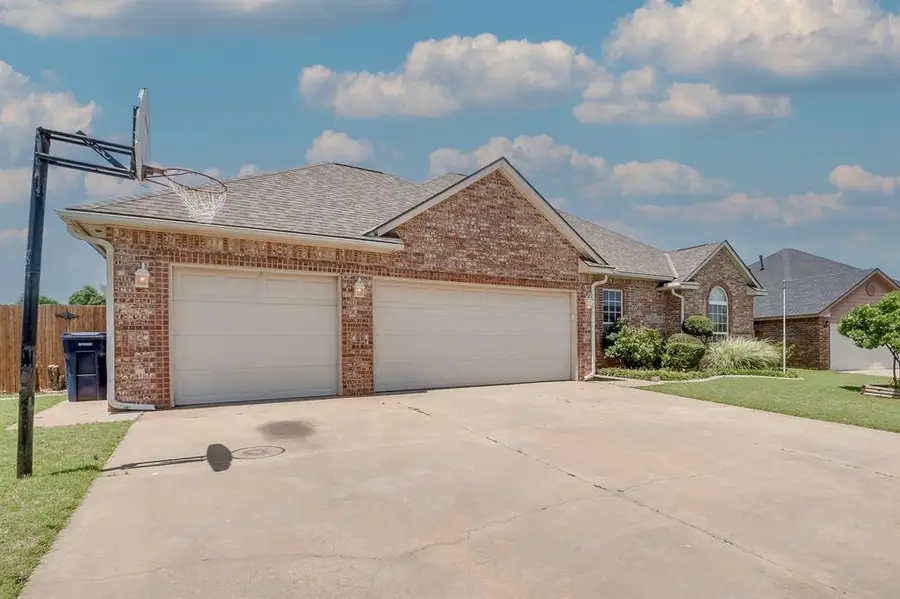4621 Deer Ridge Boulevard, Yukon, OK 73099
Local realty services provided by:ERA Courtyard Real Estate



Listed by:tom hall
Office:keller williams realty elite
MLS#:1177270
Source:OK_OKC
4621 Deer Ridge Boulevard,Yukon, OK 73099
$289,900
- 3 Beds
- 2 Baths
- 1,964 sq. ft.
- Single family
- Active
Price summary
- Price:$289,900
- Price per sq. ft.:$147.61
About this home
Price REDUCED! Welcome to 4621 Deer Ridge Blvd in Yukon! This spacious 3 bed, 2 bath home sits on an oversized lot and offers the perfect blend of comfort, functionality, and outdoor space.
Inside, you'll find an open floor plan featuring a large living area with a cozy fireplace, a dining space, and a kitchen with a breakfast bar and pantry.
The primary suite is thoughtfully designed with patio access, a private bath, and ample closet space.
A versatile flex room can serve as a study, home gym, or playroom—whatever fits your lifestyle.
Step outside to enjoy a huge fenced backyard with mature trees, a covered patio, and a powered workshop—perfect for hobbies or extra storage. The home also includes a storm shelter in the garage for peace of mind.
3-car garage, Spacious laundry room
Located in an area with easy access to schools, shopping, and major highways.
Don’t miss your chance to own this great home in the desirable Yukon community. Schedule your showing today!
Contact an agent
Home facts
- Year built:2002
- Listing Id #:1177270
- Added:41 day(s) ago
- Updated:August 14, 2025 at 07:10 PM
Rooms and interior
- Bedrooms:3
- Total bathrooms:2
- Full bathrooms:2
- Living area:1,964 sq. ft.
Heating and cooling
- Cooling:Central Electric
- Heating:Central Gas
Structure and exterior
- Roof:Composition
- Year built:2002
- Building area:1,964 sq. ft.
- Lot area:0.33 Acres
Schools
- High school:Yukon HS
- Middle school:Yukon MS
- Elementary school:Ranchwood ES
Utilities
- Water:Public
Finances and disclosures
- Price:$289,900
- Price per sq. ft.:$147.61
New listings near 4621 Deer Ridge Boulevard
- New
 $446,340Active4 beds 3 baths2,300 sq. ft.
$446,340Active4 beds 3 baths2,300 sq. ft.9320 NW 116th Street, Yukon, OK 73099
MLS# 1185933Listed by: PREMIUM PROP, LLC - New
 $225,000Active3 beds 3 baths1,373 sq. ft.
$225,000Active3 beds 3 baths1,373 sq. ft.3312 Hondo Terrace, Yukon, OK 73099
MLS# 1185244Listed by: REDFIN - New
 $439,340Active4 beds 3 baths2,250 sq. ft.
$439,340Active4 beds 3 baths2,250 sq. ft.9321 NW 115th Terrace, Yukon, OK 73099
MLS# 1185923Listed by: PREMIUM PROP, LLC - Open Sun, 2 to 4pmNew
 $382,000Active3 beds 3 baths2,289 sq. ft.
$382,000Active3 beds 3 baths2,289 sq. ft.11416 Fairways Avenue, Yukon, OK 73099
MLS# 1185423Listed by: TRINITY PROPERTIES - New
 $325,000Active3 beds 2 baths1,550 sq. ft.
$325,000Active3 beds 2 baths1,550 sq. ft.9304 NW 89th Street, Yukon, OK 73099
MLS# 1185285Listed by: EXP REALTY, LLC - New
 $488,840Active5 beds 3 baths2,520 sq. ft.
$488,840Active5 beds 3 baths2,520 sq. ft.9317 NW 115th Terrace, Yukon, OK 73099
MLS# 1185881Listed by: PREMIUM PROP, LLC - Open Sun, 2 to 4pmNew
 $499,000Active3 beds 3 baths2,838 sq. ft.
$499,000Active3 beds 3 baths2,838 sq. ft.9213 NW 85th Street, Yukon, OK 73099
MLS# 1185662Listed by: SAGE SOTHEBY'S REALTY - New
 $350,000Active4 beds 2 baths1,804 sq. ft.
$350,000Active4 beds 2 baths1,804 sq. ft.11041 NW 23rd Terrace, Yukon, OK 73099
MLS# 1185810Listed by: WHITTINGTON REALTY - New
 $567,640Active5 beds 4 baths3,350 sq. ft.
$567,640Active5 beds 4 baths3,350 sq. ft.9313 NW 115th Terrace, Yukon, OK 73099
MLS# 1185849Listed by: PREMIUM PROP, LLC - New
 $230,000Active4 beds 2 baths1,459 sq. ft.
$230,000Active4 beds 2 baths1,459 sq. ft.11901 Kameron Way, Yukon, OK 73099
MLS# 1185425Listed by: REDFIN

