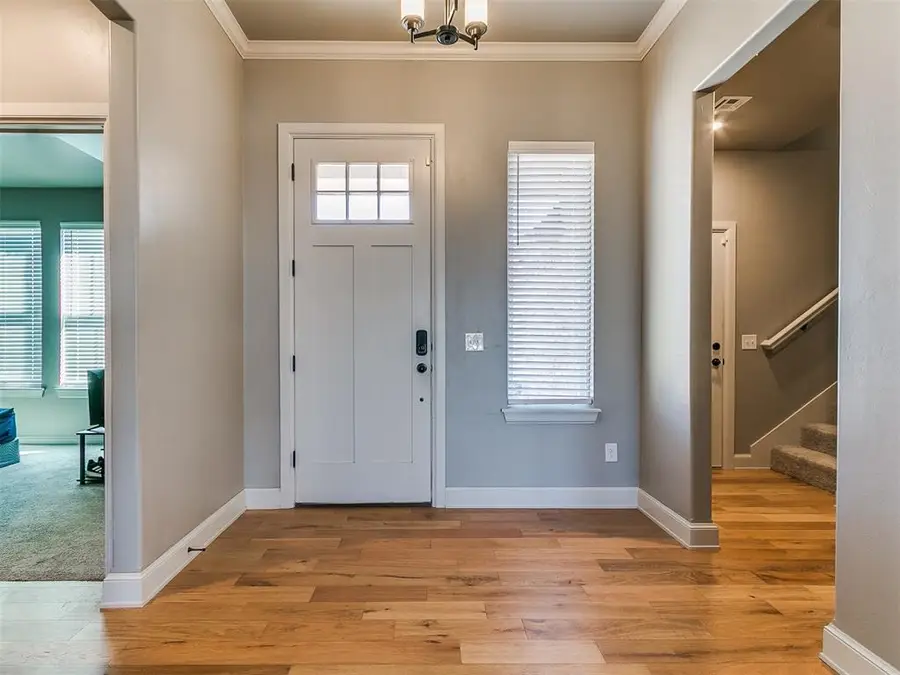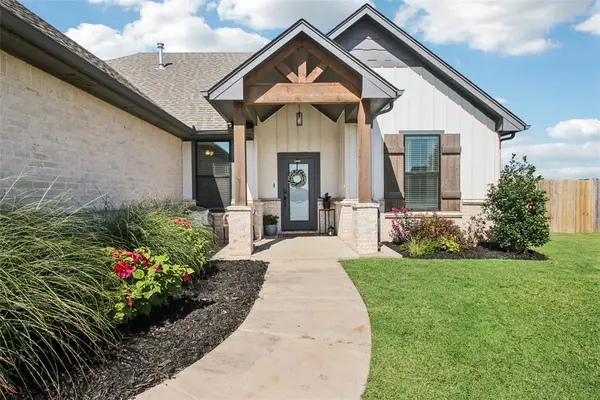509 Carlow Way, Yukon, OK 73099
Local realty services provided by:ERA Courtyard Real Estate



Listed by:sherri segler
Office:epic real estate
MLS#:1160826
Source:OK_OKC
509 Carlow Way,Yukon, OK 73099
$440,000
- 5 Beds
- 3 Baths
- 2,496 sq. ft.
- Single family
- Active
Price summary
- Price:$440,000
- Price per sq. ft.:$176.28
About this home
PRICE DROPPED $7,000!!! This Beautiful Home in the well sought after Elite Braxton Addition & The Yukon School District has so much to offer a Family. Features include Open Living Concept & Wood-like Plank Flooring, Crown Molding, Fireplace, & Lots of Windows that make it Light & Airy throughout. Kitchen has oversized Eat-In Island, Select Glass Cabinet Doors to Display your Glassware, Quartz Countertops, Gas Stovetop & HUGE Walk-In Pantry. Lg Dining Rm, Lg Covered Back Patio with another Fireplace. 5 Full Bedrooms & 3 Full Bathrooms w/Granite Countertops. Primary En Suite has Luxurious Walk-In Closet, Separate Oversized Soaking Tub & Large Stand Alone Shower, Double Sinks, Private Toilet, Tons of storage & Lots of Natural Light! Upstairs is a 2nd Primary Bedroom &/or Bonus Rm w/Full Bathroom & Closet. Walk-In Access to Attic on upstairs Landing! Oversized 3 Car Garage includes, Large Storage Closet & Storm Shelter. Home also includes Designer Lighting Package, Smart Home System & Tankless Water Heater, Lg Utility Room with Storage & built-in Hanging rack, Mud Room Area. Backyard is Large with endless possibilities & the list goes on! Come see this one today before it’s gone!!
Contact an agent
Home facts
- Year built:2023
- Listing Id #:1160826
- Added:145 day(s) ago
- Updated:August 11, 2025 at 03:08 PM
Rooms and interior
- Bedrooms:5
- Total bathrooms:3
- Full bathrooms:3
- Living area:2,496 sq. ft.
Heating and cooling
- Cooling:Central Electric
- Heating:Central Gas
Structure and exterior
- Roof:Architecural Shingle
- Year built:2023
- Building area:2,496 sq. ft.
- Lot area:0.23 Acres
Schools
- High school:Yukon HS
- Middle school:Yukon MS
- Elementary school:Parkland ES
Utilities
- Water:Public
Finances and disclosures
- Price:$440,000
- Price per sq. ft.:$176.28
New listings near 509 Carlow Way
- New
 $225,000Active3 beds 3 baths1,373 sq. ft.
$225,000Active3 beds 3 baths1,373 sq. ft.3312 Hondo Terrace, Yukon, OK 73099
MLS# 1185244Listed by: REDFIN - Open Sun, 2 to 4pmNew
 $382,000Active3 beds 3 baths2,289 sq. ft.
$382,000Active3 beds 3 baths2,289 sq. ft.11416 Fairways Avenue, Yukon, OK 73099
MLS# 1185423Listed by: TRINITY PROPERTIES - New
 $325,000Active3 beds 2 baths1,550 sq. ft.
$325,000Active3 beds 2 baths1,550 sq. ft.9304 NW 89th Street, Yukon, OK 73099
MLS# 1185285Listed by: EXP REALTY, LLC - New
 $488,840Active5 beds 3 baths2,520 sq. ft.
$488,840Active5 beds 3 baths2,520 sq. ft.9317 NW 115th Terrace, Yukon, OK 73099
MLS# 1185881Listed by: PREMIUM PROP, LLC - New
 $499,000Active3 beds 3 baths2,838 sq. ft.
$499,000Active3 beds 3 baths2,838 sq. ft.9213 NW 85th Street, Yukon, OK 73099
MLS# 1185662Listed by: SAGE SOTHEBY'S REALTY - New
 $350,000Active4 beds 2 baths1,804 sq. ft.
$350,000Active4 beds 2 baths1,804 sq. ft.11041 NW 23rd Terrace, Yukon, OK 73099
MLS# 1185810Listed by: WHITTINGTON REALTY - New
 $567,640Active5 beds 4 baths3,350 sq. ft.
$567,640Active5 beds 4 baths3,350 sq. ft.9313 NW 115th Terrace, Yukon, OK 73099
MLS# 1185849Listed by: PREMIUM PROP, LLC - New
 $230,000Active4 beds 2 baths1,459 sq. ft.
$230,000Active4 beds 2 baths1,459 sq. ft.11901 Kameron Way, Yukon, OK 73099
MLS# 1185425Listed by: REDFIN - Open Sun, 2 to 4pmNew
 $305,000Active4 beds 2 baths1,847 sq. ft.
$305,000Active4 beds 2 baths1,847 sq. ft.11116 SW 33rd Street, Yukon, OK 73099
MLS# 1185752Listed by: WHITTINGTON REALTY - Open Sun, 2 to 4pmNew
 $360,000Active4 beds 2 baths2,007 sq. ft.
$360,000Active4 beds 2 baths2,007 sq. ft.2913 Canyon Berry Lane, Yukon, OK 73099
MLS# 1184950Listed by: BRIX REALTY

