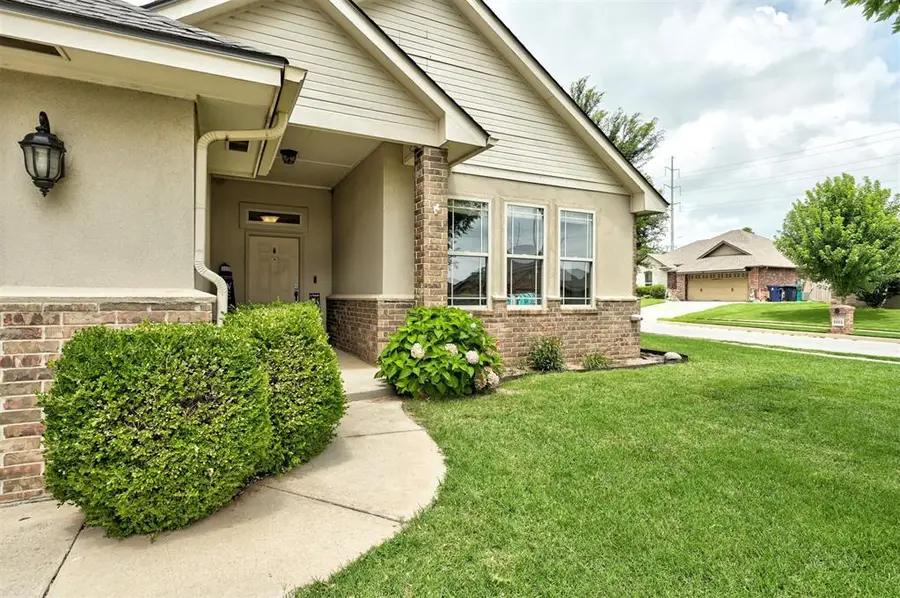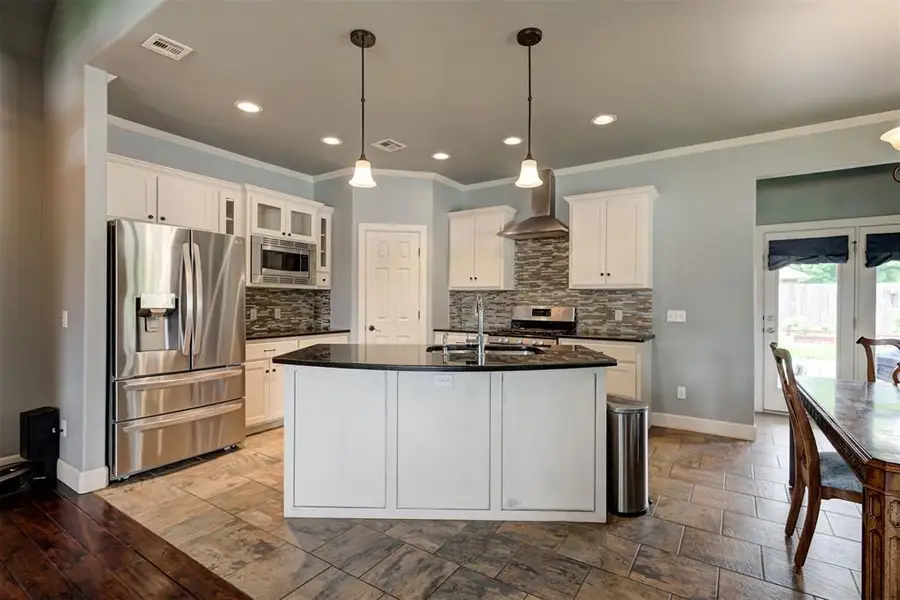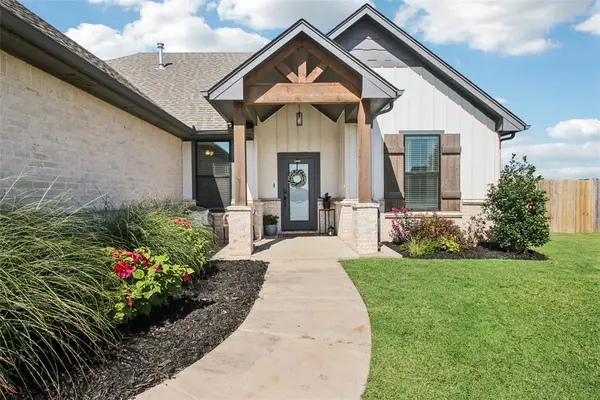7721 Geneva Rea Lane, Yukon, OK 73099
Local realty services provided by:ERA Courtyard Real Estate



Listed by:tiarra choate
Office:copper creek real estate
MLS#:1178838
Source:OK_OKC
Price summary
- Price:$259,950
- Price per sq. ft.:$163.7
About this home
Sellers are ready!! They are willing to give up to 2600, towards buyer's closing fees with an acceptable offer. The house also comes with a 1-year home warranty and paid weed spray for the yard through March of 2026. The minute you walk in, you’re welcomed by an open floor plan where the living room, dining, and kitchen all flow together. Vaulted ceilings, warm wood floors, and a cozy gas fireplace make this space perfect for gatherings big or small. The kitchen has stainless appliances, a large pantry, an island with bar seating, and plenty of storage — plus a nook by the dining area for extra space or a coffee bar.
Head to the private primary suite tucked on its own side of the home, featuring vaulted ceilings, a roomy walk-in closet, double vanity, and separate tub and shower.
On the other side, you’ll find the secondary bedrooms with beveled ceilings, good closet space, and a full hall bath nearby. The nook with a built-in desk is great for homework or a small office, and the laundry room has storage cabinets to help keep things tidy.
Step outside to a large backyard with a covered patio, storm shelter, and a garden ready for you to make your own.
This Twin Oaks Canyon home sits on a spacious corner lot in the Yukon school district, close to NW OKC, Yukon shops, Lake Overholser, Stinchcomb Wildlife Refuge, and the turnpike — everything you need is within easy reach.
Come see how easily you can call it home!
Contact an agent
Home facts
- Year built:2012
- Listing Id #:1178838
- Added:41 day(s) ago
- Updated:August 14, 2025 at 01:08 AM
Rooms and interior
- Bedrooms:3
- Total bathrooms:2
- Full bathrooms:2
- Living area:1,588 sq. ft.
Heating and cooling
- Cooling:Central Electric
- Heating:Central Gas
Structure and exterior
- Roof:Architecural Shingle
- Year built:2012
- Building area:1,588 sq. ft.
- Lot area:0.16 Acres
Schools
- High school:Yukon HS
- Middle school:Yukon MS
- Elementary school:Surrey Hills ES
Finances and disclosures
- Price:$259,950
- Price per sq. ft.:$163.7
New listings near 7721 Geneva Rea Lane
- New
 $225,000Active3 beds 3 baths1,373 sq. ft.
$225,000Active3 beds 3 baths1,373 sq. ft.3312 Hondo Terrace, Yukon, OK 73099
MLS# 1185244Listed by: REDFIN - Open Sun, 2 to 4pmNew
 $382,000Active3 beds 3 baths2,289 sq. ft.
$382,000Active3 beds 3 baths2,289 sq. ft.11416 Fairways Avenue, Yukon, OK 73099
MLS# 1185423Listed by: TRINITY PROPERTIES - New
 $325,000Active3 beds 2 baths1,550 sq. ft.
$325,000Active3 beds 2 baths1,550 sq. ft.9304 NW 89th Street, Yukon, OK 73099
MLS# 1185285Listed by: EXP REALTY, LLC - New
 $488,840Active5 beds 3 baths2,520 sq. ft.
$488,840Active5 beds 3 baths2,520 sq. ft.9317 NW 115th Terrace, Yukon, OK 73099
MLS# 1185881Listed by: PREMIUM PROP, LLC - Open Sun, 2 to 4pmNew
 $499,000Active3 beds 3 baths2,838 sq. ft.
$499,000Active3 beds 3 baths2,838 sq. ft.9213 NW 85th Street, Yukon, OK 73099
MLS# 1185662Listed by: SAGE SOTHEBY'S REALTY - New
 $350,000Active4 beds 2 baths1,804 sq. ft.
$350,000Active4 beds 2 baths1,804 sq. ft.11041 NW 23rd Terrace, Yukon, OK 73099
MLS# 1185810Listed by: WHITTINGTON REALTY - New
 $567,640Active5 beds 4 baths3,350 sq. ft.
$567,640Active5 beds 4 baths3,350 sq. ft.9313 NW 115th Terrace, Yukon, OK 73099
MLS# 1185849Listed by: PREMIUM PROP, LLC - New
 $230,000Active4 beds 2 baths1,459 sq. ft.
$230,000Active4 beds 2 baths1,459 sq. ft.11901 Kameron Way, Yukon, OK 73099
MLS# 1185425Listed by: REDFIN - Open Sun, 2 to 4pmNew
 $305,000Active4 beds 2 baths1,847 sq. ft.
$305,000Active4 beds 2 baths1,847 sq. ft.11116 SW 33rd Street, Yukon, OK 73099
MLS# 1185752Listed by: WHITTINGTON REALTY - Open Sun, 2 to 4pmNew
 $360,000Active4 beds 2 baths2,007 sq. ft.
$360,000Active4 beds 2 baths2,007 sq. ft.2913 Canyon Berry Lane, Yukon, OK 73099
MLS# 1184950Listed by: BRIX REALTY

