9213 NW 147th Terrace, Yukon, OK 73099
Local realty services provided by:ERA Courtyard Real Estate
Listed by:natalie simon
Office:exp realty, llc.
MLS#:1175896
Source:OK_OKC
9213 NW 147th Terrace,Yukon, OK 73099
$520,000
- 4 Beds
- 3 Baths
- 2,900 sq. ft.
- Single family
- Active
Upcoming open houses
- Sun, Nov 0202:00 pm - 04:00 pm
Price summary
- Price:$520,000
- Price per sq. ft.:$179.31
About this home
Welcome to 9213 NW 147th Terrace, a stunning new-construction home just completed in 2025 the highly sought-after Montereau neighborhood.
From the moment you step inside, you’re greeted by an abundance of natural light pouring through expansive windows and a sleek modern glass front door. The thoughtfully designed floor plan suits all ages and lifestyles, enhanced by rich custom woodwork that adds warmth and timeless character throughout. The heart of the home is the chef-inspired kitchen, featuring high-end finishes, a generous center island, and an upgraded appliance package that includes a five-burner drop-in cooktop, double oven, and built-in microwave, all perfect for everyday cooking and entertaining alike. Enjoy indoor-outdoor living with a covered back patio that offers year-round comfort and a seamless extension of your living space. The formal dining room is perfect for hosting, while the cozy living area, anchored by a statement fireplace, invites relaxation and conversation. Off the entryway, a versatile study offers space for a home office, playroom, or flex room. The primary suite, half bath, and laundry room are conveniently located on the main level for ease and accessibility. Upstairs, you’ll find three additional bedrooms, a full bathroom, a spacious game room, and another flex space that could serve as a home gym, additional office, or creative studio. Living in Montereau means access to top-tier amenities just steps from your door — including a pool, playground, gym, basketball court, and clubhouse — all within walking distance. And with quick access to the Turnpike, you're just minutes from shopping, dining, and major destinations. This beautifully finished home is the perfect blend of modern comfort, thoughtful design, and community convenience. Bank 7 is offering a highly competitive rate, with interest as low as 5.5% for qualified borrowers on this home.
Contact an agent
Home facts
- Year built:2022
- Listing ID #:1175896
- Added:96 day(s) ago
- Updated:November 02, 2025 at 11:13 PM
Rooms and interior
- Bedrooms:4
- Total bathrooms:3
- Full bathrooms:2
- Half bathrooms:1
- Living area:2,900 sq. ft.
Heating and cooling
- Cooling:Central Electric
- Heating:Central Gas
Structure and exterior
- Roof:Composition
- Year built:2022
- Building area:2,900 sq. ft.
Schools
- High school:Piedmont HS
- Middle school:Piedmont MS
- Elementary school:Stone Ridge ES
Finances and disclosures
- Price:$520,000
- Price per sq. ft.:$179.31
New listings near 9213 NW 147th Terrace
- New
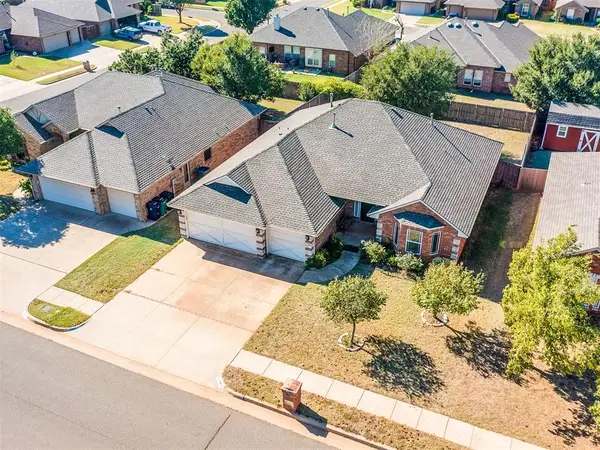 $264,805Active4 beds 2 baths1,913 sq. ft.
$264,805Active4 beds 2 baths1,913 sq. ft.13805 Hunter Jackson Drive, Yukon, OK 73099
MLS# 1199714Listed by: KELLER WILLIAMS REALTY ELITE - New
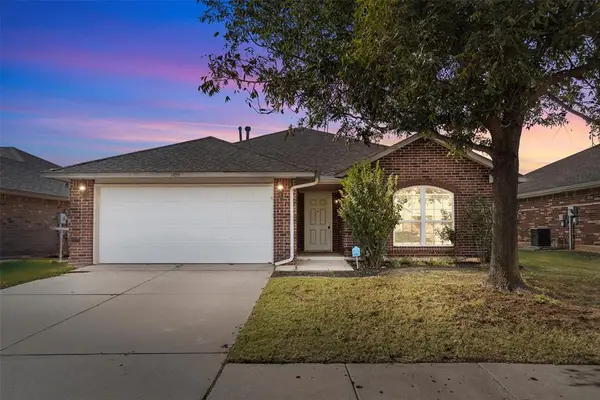 $230,000Active3 beds 4 baths1,466 sq. ft.
$230,000Active3 beds 4 baths1,466 sq. ft.1109 Westridge Drive, Yukon, OK 73099
MLS# 1199637Listed by: BLOCK ONE REAL ESTATE - New
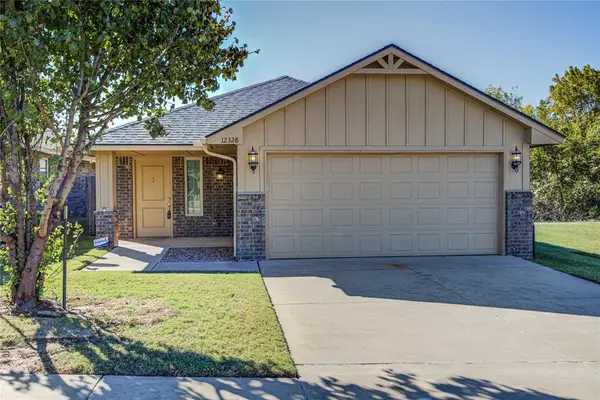 $219,900Active3 beds 2 baths1,340 sq. ft.
$219,900Active3 beds 2 baths1,340 sq. ft.12328 SW 9th Terrace, Yukon, OK 73099
MLS# 1198414Listed by: METRO BROKERS OF OKLAHOMA CENT - New
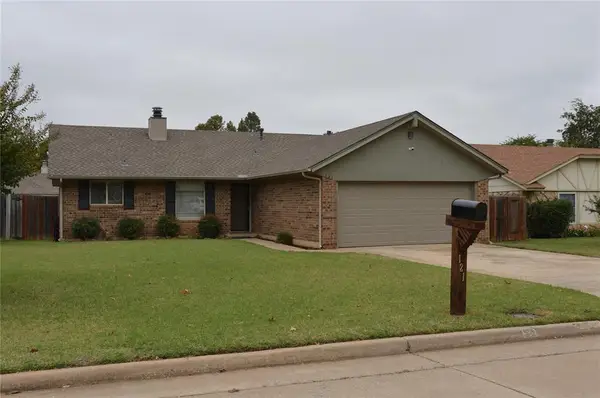 $210,000Active3 beds 2 baths1,549 sq. ft.
$210,000Active3 beds 2 baths1,549 sq. ft.121 Pawnee Place, Yukon, OK 73099
MLS# 1199552Listed by: METRO CONNECT REAL ESTATE - New
 $519,900Active4 beds 3 baths2,900 sq. ft.
$519,900Active4 beds 3 baths2,900 sq. ft.9209 NW 147th Terrace, Yukon, OK 73099
MLS# 1199645Listed by: THE AGENCY - Open Sun, 2 to 4pmNew
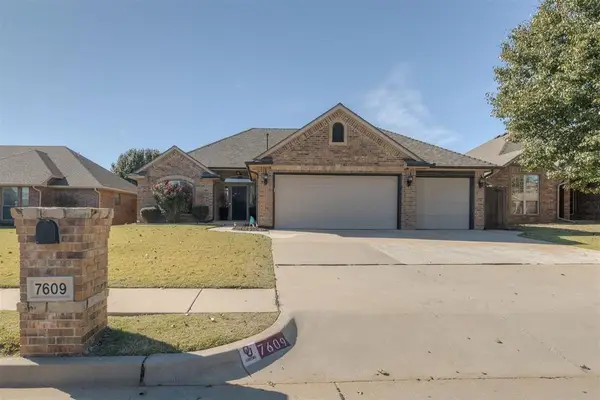 $270,000Active3 beds 2 baths1,630 sq. ft.
$270,000Active3 beds 2 baths1,630 sq. ft.7609 Geneva Rea Lane, Yukon, OK 73099
MLS# 1199724Listed by: RE/MAX PREFERRED - New
 $230,000Active3 beds 2 baths1,473 sq. ft.
$230,000Active3 beds 2 baths1,473 sq. ft.11808 Jude Way, Yukon, OK 73099
MLS# 1199713Listed by: HOMEWORX, LLC - New
 $242,066Active3 beds 2 baths1,248 sq. ft.
$242,066Active3 beds 2 baths1,248 sq. ft.3208 Adelyn Terrace, Yukon, OK 73099
MLS# 1198359Listed by: CHERRYWOOD - Open Sun, 2 to 6pmNew
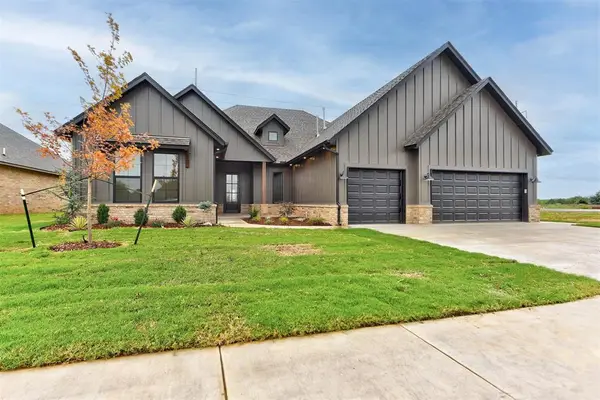 $459,000Active4 beds 3 baths2,566 sq. ft.
$459,000Active4 beds 3 baths2,566 sq. ft.9304 NW 79th Terrace, Yukon, OK 73099
MLS# 1199611Listed by: THE AGENCY - Open Sun, 2 to 4pmNew
 $249,000Active3 beds 2 baths1,670 sq. ft.
$249,000Active3 beds 2 baths1,670 sq. ft.621 Christian Lane, Yukon, OK 73099
MLS# 1199557Listed by: LIME REALTY
