9309 NW 145th Court, Yukon, OK 73099
Local realty services provided by:ERA Courtyard Real Estate
Listed by:amy collins
Office:metro first realty
MLS#:1183320
Source:OK_OKC
9309 NW 145th Court,Yukon, OK 73099
$474,027
- 5 Beds
- 3 Baths
- 2,590 sq. ft.
- Single family
- Active
Price summary
- Price:$474,027
- Price per sq. ft.:$183.02
About this home
Welcome to your dream home! This beautiful 5-bedroom, 3-bathroom residence offers a perfect blend of style, comfort, and functionality. As you step inside, you'll immediately notice the expansive open-concept layout that seamlessly connects the large kitchen to the living room. The soaring cathedral ceiling adds an air of grandeur, creating a light, airy atmosphere that's perfect for entertaining or relaxing. The heart of this home is the gourmet kitchen, featuring modern finishes, ample counter space, and a large island for meal prep or casual dining. Retreat to the primary suite, a true sanctuary with a spa-like ensuite bathroom. Indulge in the luxurious walk-in shower, freestanding soaking tub, and an oversized walk-in closet that leads directly into a convenient laundry room. The added bonus of a pocket office makes this home perfect for work-from-home days or personal projects. The community itself is a true highlight, offering access to a beautiful pool – perfect for relaxing on sunny days or meeting your neighbors. This home combines modern living with thoughtful design to create an inviting space where you can truly live in comfort. Don’t miss the opportunity to make it yours!
Contact an agent
Home facts
- Year built:2025
- Listing ID #:1183320
- Added:89 day(s) ago
- Updated:October 28, 2025 at 09:15 PM
Rooms and interior
- Bedrooms:5
- Total bathrooms:3
- Full bathrooms:3
- Living area:2,590 sq. ft.
Heating and cooling
- Cooling:Central Electric
- Heating:Central Gas
Structure and exterior
- Roof:Composition
- Year built:2025
- Building area:2,590 sq. ft.
- Lot area:0.2 Acres
Schools
- High school:Piedmont HS
- Middle school:Piedmont MS
- Elementary school:Stone Ridge ES
Utilities
- Water:Public
Finances and disclosures
- Price:$474,027
- Price per sq. ft.:$183.02
New listings near 9309 NW 145th Court
- New
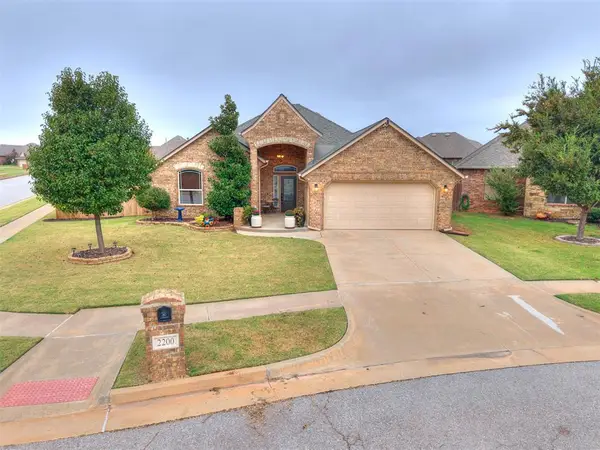 $270,000Active3 beds 2 baths1,585 sq. ft.
$270,000Active3 beds 2 baths1,585 sq. ft.2200 Timber Ridge, Yukon, OK 73099
MLS# 1197998Listed by: KELLER WILLIAMS CENTRAL OK ED - New
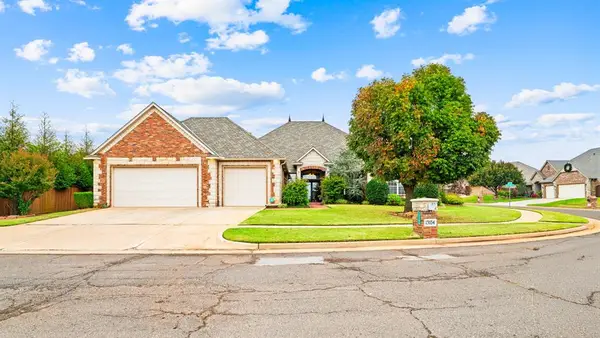 $525,000Active3 beds 4 baths2,983 sq. ft.
$525,000Active3 beds 4 baths2,983 sq. ft.13104 NW 7th Street, Yukon, OK 73099
MLS# 1196850Listed by: KEN CARPENTER REALTY - New
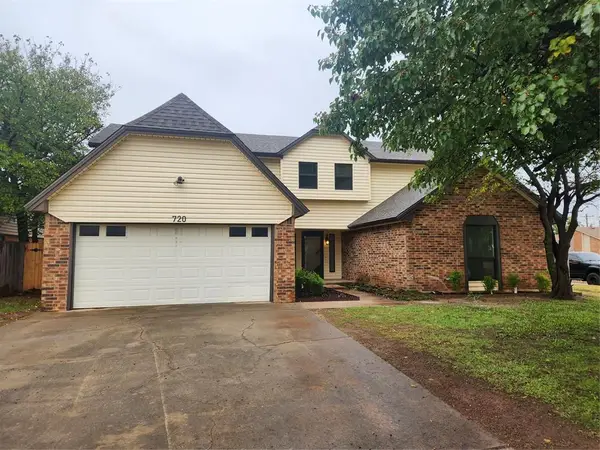 $369,375Active4 beds 3 baths2,955 sq. ft.
$369,375Active4 beds 3 baths2,955 sq. ft.720 Sage Brush Road, Yukon, OK 73099
MLS# 1198167Listed by: SHS REAL ESTATE SERVICES LLC - New
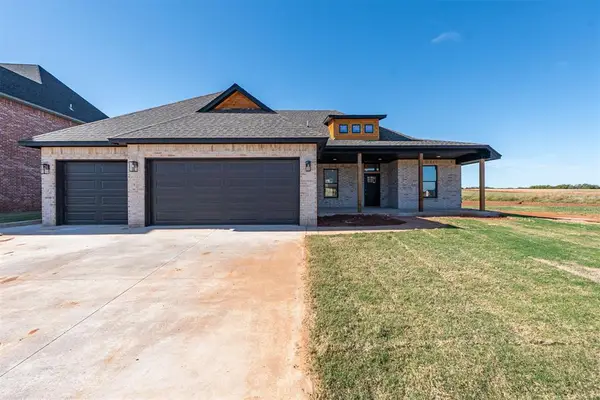 $399,000Active3 beds 3 baths2,280 sq. ft.
$399,000Active3 beds 3 baths2,280 sq. ft.10621 Two Lakes Drive, Yukon, OK 73099
MLS# 1197860Listed by: DOMINION REAL ESTATE - New
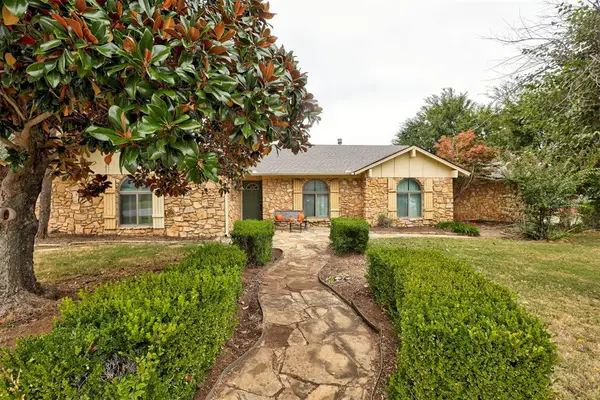 $235,000Active3 beds 2 baths1,873 sq. ft.
$235,000Active3 beds 2 baths1,873 sq. ft.11525 Hastings Avenue, Yukon, OK 73099
MLS# 1194715Listed by: H&W REALTY BRANCH - New
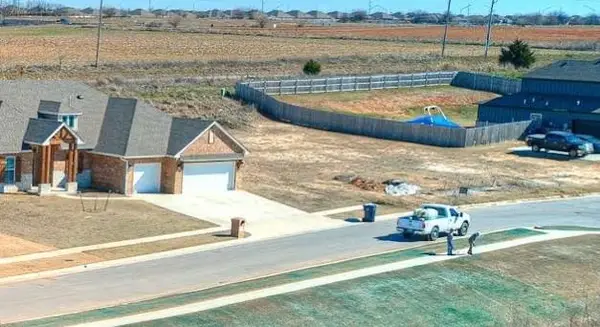 $85,500Active0.5 Acres
$85,500Active0.5 Acres9540 Sultans Water Way, Yukon, OK 73099
MLS# 1198127Listed by: EIGHTH AND MAIN 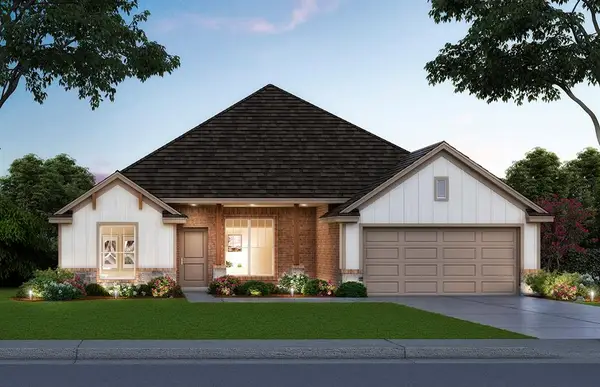 $397,400Pending4 beds 3 baths2,219 sq. ft.
$397,400Pending4 beds 3 baths2,219 sq. ft.14005 Giverny Avenue, Yukon, OK 73099
MLS# 1198046Listed by: CENTRAL OK REAL ESTATE GROUP- New
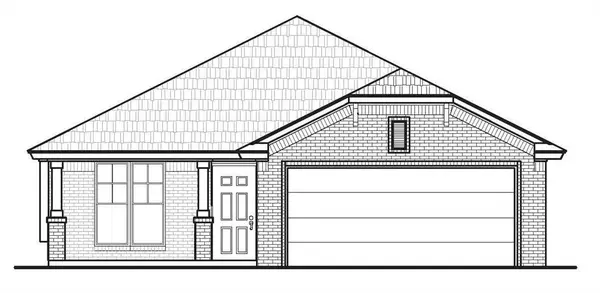 $286,695Active3 beds 2 baths1,520 sq. ft.
$286,695Active3 beds 2 baths1,520 sq. ft.1113 Redwood Creek Drive, Yukon, OK 73099
MLS# 1198053Listed by: CENTRAL OK REAL ESTATE GROUP - New
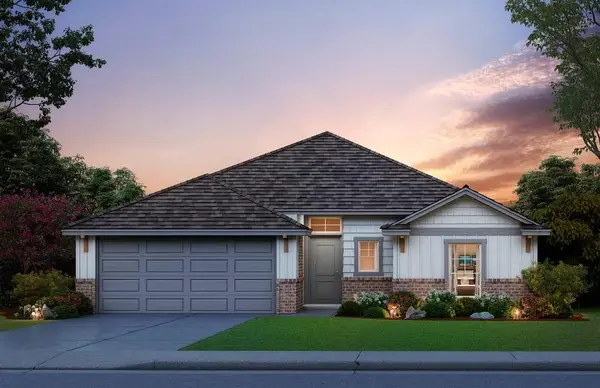 $290,425Active3 beds 2 baths1,543 sq. ft.
$290,425Active3 beds 2 baths1,543 sq. ft.1005 Redwood Creek Drive, Yukon, OK 73099
MLS# 1198054Listed by: CENTRAL OK REAL ESTATE GROUP - New
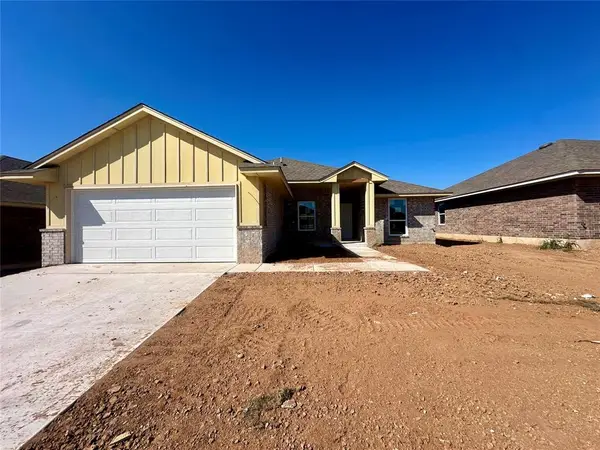 $298,464Active3 beds 2 baths1,629 sq. ft.
$298,464Active3 beds 2 baths1,629 sq. ft.1017 Redwood Creek Drive, Yukon, OK 73099
MLS# 1198056Listed by: CENTRAL OK REAL ESTATE GROUP
