9433 NW 87th Street, Yukon, OK 73099
Local realty services provided by:ERA Courtyard Real Estate
9433 NW 87th Street,Yukon, OK 73099
$269,900
- 3 Beds
- 2 Baths
- 1,521 sq. ft.
- Single family
- Active
Upcoming open houses
- Sun, Sep 1402:00 pm - 04:00 pm
Listed by:
- Ally Clark(405) 482 - 6777ERA Courtyard Real Estate
MLS#:1189418
Source:OK_OKC
Price summary
- Price:$269,900
- Price per sq. ft.:$177.45
About this home
Welcome to this charming move-in ready home in the highly sought-after Yukon School District. From the moment you walk in, you'll love the open, airy layout and the spacious living room complete with a sleek, modern fireplace — perfect for cozy evenings at home. Gorgeous tile and wood-look flooring flow throughout the home, adding style and easy maintenance. The heart of the home is the chef-inspired kitchen featuring a large center island, tons of pantry space, eye-catching granite counters, a glass tile backsplash, stainless steel appliances, and a gas range that's ready for your favorite recipes. Offering a split floor plan, the primary suite is a true retreat with a roomy bedroom, spa-like bath with a jetted tub, walk-in tiled shower with extra shelving, double vanities, and a huge walk-in closet. Step outside and enjoy your morning coffee or unwind in the evenings on the spacious patio under the beautiful pergola, all in your private, fenced-in backyard. Finally, location, location, location! With easy access to the Turnpike and NW Expressway, you're never far from great restaurants, shopping, and everything you need. Don't miss your chance to call this one home!
Contact an agent
Home facts
- Year built:2018
- Listing ID #:1189418
- Added:1 day(s) ago
- Updated:September 11, 2025 at 05:18 AM
Rooms and interior
- Bedrooms:3
- Total bathrooms:2
- Full bathrooms:2
- Living area:1,521 sq. ft.
Heating and cooling
- Cooling:Central Electric
- Heating:Central Gas
Structure and exterior
- Roof:Composition
- Year built:2018
- Building area:1,521 sq. ft.
- Lot area:0.14 Acres
Schools
- High school:Yukon HS
- Middle school:Yukon MS
- Elementary school:Surrey Hills ES
Finances and disclosures
- Price:$269,900
- Price per sq. ft.:$177.45
New listings near 9433 NW 87th Street
- Open Sun, 2 to 4pmNew
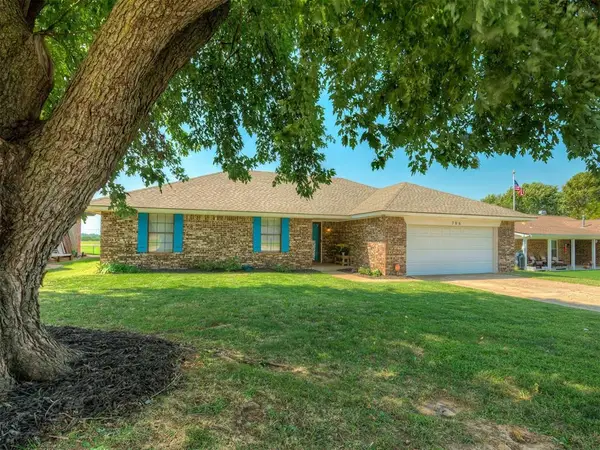 $225,000Active3 beds 2 baths1,556 sq. ft.
$225,000Active3 beds 2 baths1,556 sq. ft.706 Oak Creek Drive, Yukon, OK 73099
MLS# 1190220Listed by: MCGRAW REALTORS (BO) - New
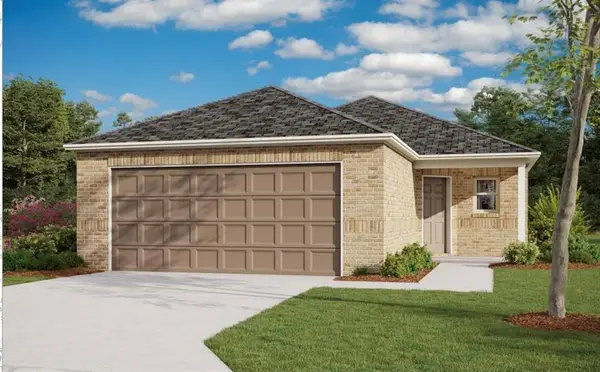 $237,050Active4 beds 2 baths1,459 sq. ft.
$237,050Active4 beds 2 baths1,459 sq. ft.9305 NW 129th Street, Yukon, OK 73099
MLS# 1190702Listed by: COPPER CREEK REAL ESTATE - New
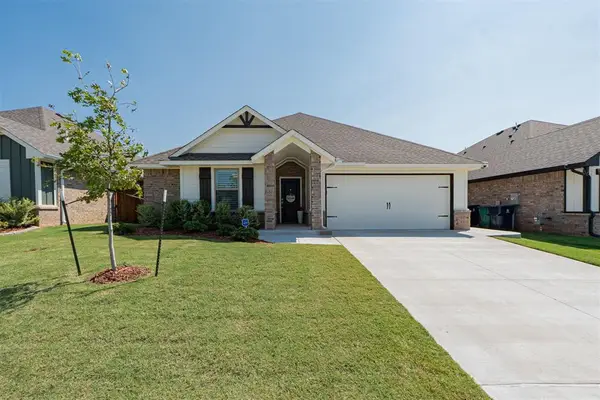 $276,000Active3 beds 2 baths1,200 sq. ft.
$276,000Active3 beds 2 baths1,200 sq. ft.3200 W Open Prairie Trail, Yukon, OK 73099
MLS# 1190685Listed by: PRIME REALTY INC. - New
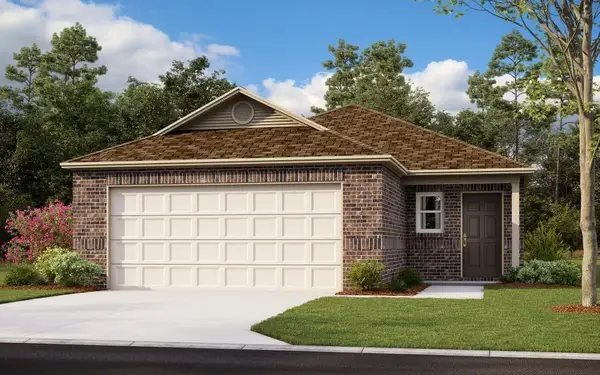 $233,050Active3 beds 2 baths1,373 sq. ft.
$233,050Active3 beds 2 baths1,373 sq. ft.9301 NW 128th Street, Yukon, OK 73099
MLS# 1190629Listed by: COPPER CREEK REAL ESTATE - New
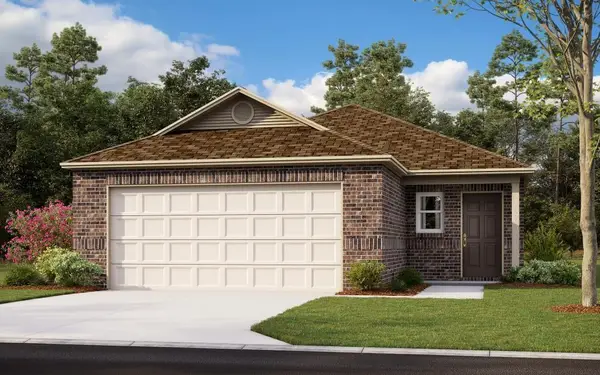 $225,900Active3 beds 2 baths1,373 sq. ft.
$225,900Active3 beds 2 baths1,373 sq. ft.9304 NW 128th Street, Yukon, OK 73099
MLS# 1190650Listed by: COPPER CREEK REAL ESTATE - New
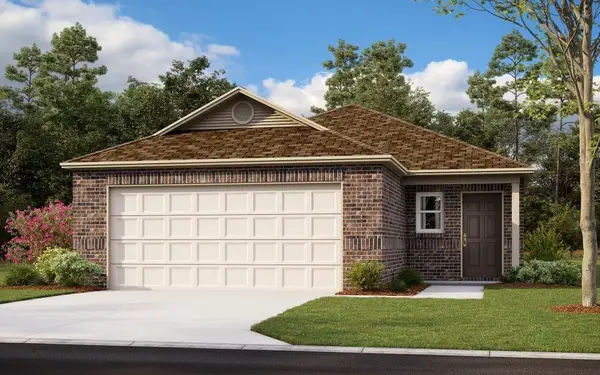 $227,050Active3 beds 2 baths1,373 sq. ft.
$227,050Active3 beds 2 baths1,373 sq. ft.9304 NW 129th Street, Yukon, OK 73099
MLS# 1190652Listed by: COPPER CREEK REAL ESTATE - New
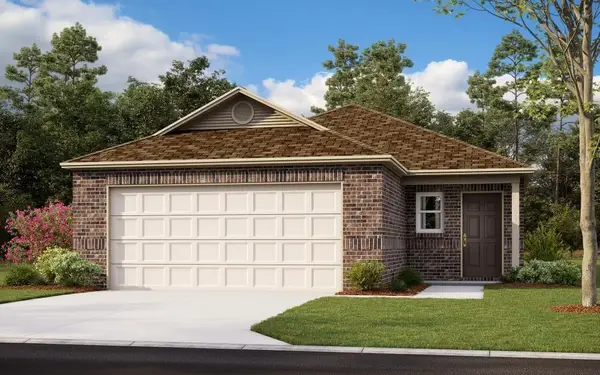 $230,050Active3 beds 2 baths1,373 sq. ft.
$230,050Active3 beds 2 baths1,373 sq. ft.9313 NW 129th Street, Yukon, OK 73099
MLS# 1190657Listed by: COPPER CREEK REAL ESTATE - New
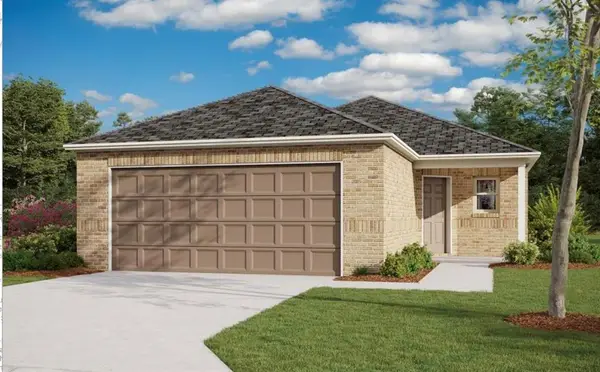 $232,900Active4 beds 2 baths1,459 sq. ft.
$232,900Active4 beds 2 baths1,459 sq. ft.9305 NW 128th Street, Yukon, OK 73099
MLS# 1190701Listed by: COPPER CREEK REAL ESTATE - New
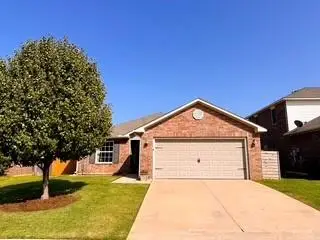 $220,000Active3 beds 2 baths1,220 sq. ft.
$220,000Active3 beds 2 baths1,220 sq. ft.2816 Sun Berry Way, Yukon, OK 73099
MLS# 1190674Listed by: EXP REALTY, LLC - New
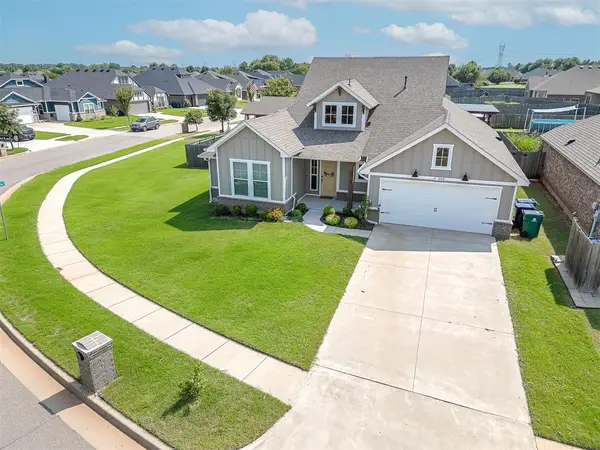 $315,000Active3 beds 2 baths2,298 sq. ft.
$315,000Active3 beds 2 baths2,298 sq. ft.13200 SW 6th Street, Yukon, OK 73099
MLS# 1190347Listed by: HEATHER & COMPANY REALTY GROUP
