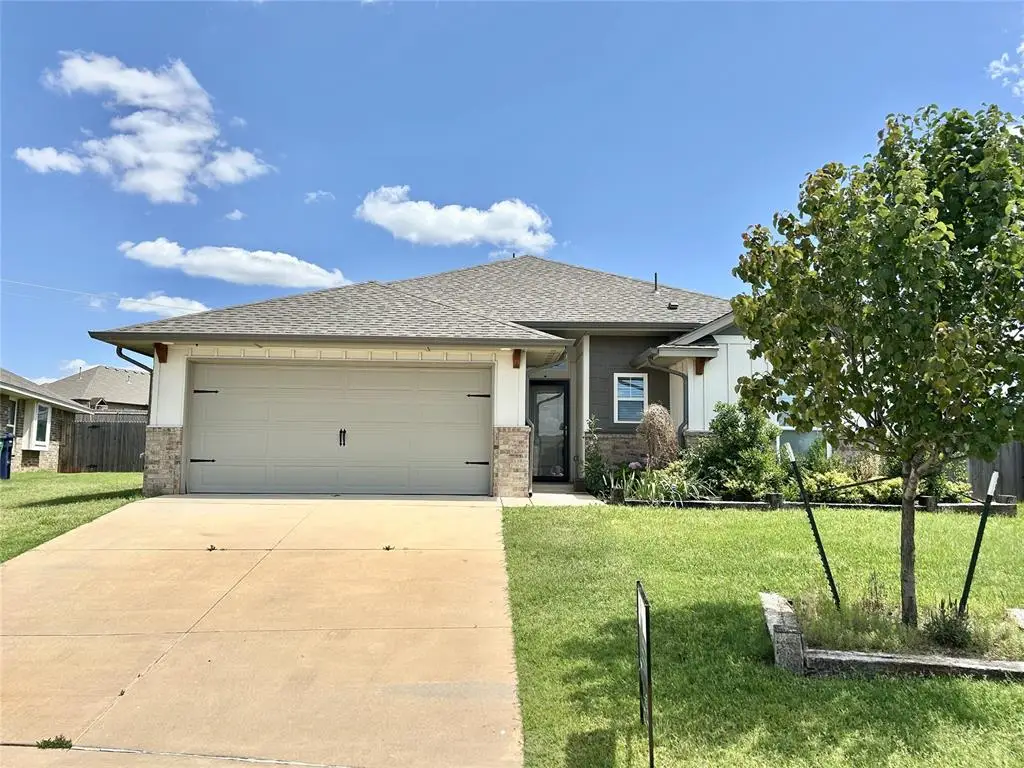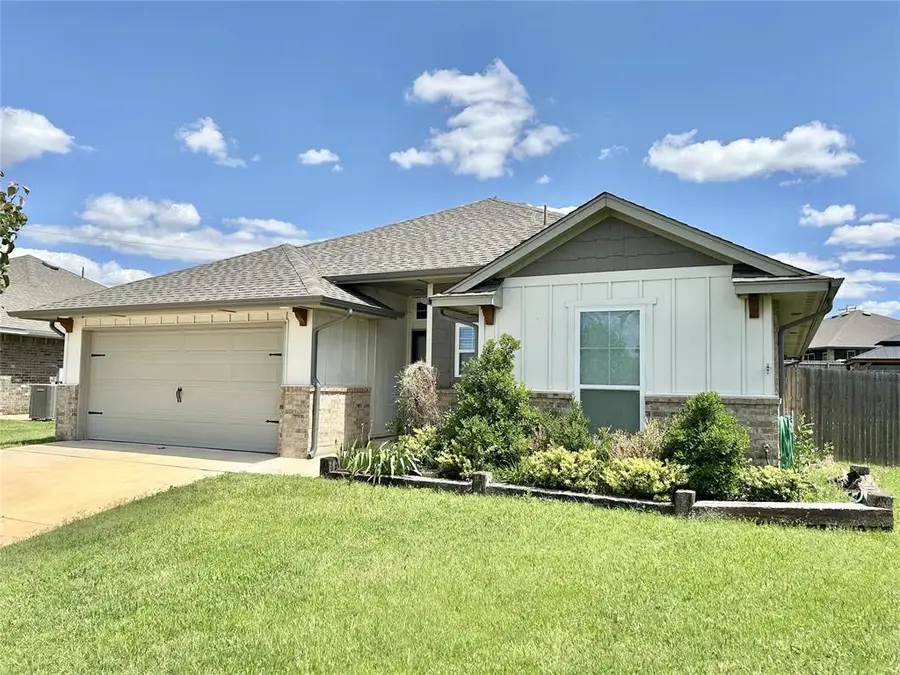9632 Ashford Drive, Yukon, OK 73099
Local realty services provided by:ERA Courtyard Real Estate



Listed by:grayson warren
Office:copper creek real estate
MLS#:1172434
Source:OK_OKC
9632 Ashford Drive,Yukon, OK 73099
$309,900
- 3 Beds
- 2 Baths
- 1,608 sq. ft.
- Single family
- Active
Price summary
- Price:$309,900
- Price per sq. ft.:$192.72
About this home
$10K Price Drop! Get ready for an OASIS of a backyard with a pool that has nearly a 6-figures price tag in today's market. Before you get to the backyard, this home offers 10' ceilings, walk-in closets, & a massive primary and ensuite with a soaker tub to mention a few features. The kitchen is open concept and modern, with gas range and stainless steel appliances. Flowing from the kitchen into the living room you'll find a lovely gas log fireplace overlooking the beautiful pool. The garage also has the added bonus of a professional epoxy finish on the floors, with a storm shelter to hold 8. Other post construction upgrades include luxury vinyl in the living room, a stylish storage shed in the backyard, and an outdoor kitchen with smoker grill. The gazeebo in the backyard, paired with the pool and outdoor kitchen, is sure to make your home an entertainer's paradise and will allow you to create memories for years to come. Schedule a private showing today!
Contact an agent
Home facts
- Year built:2020
- Listing Id #:1172434
- Added:74 day(s) ago
- Updated:August 08, 2025 at 12:34 PM
Rooms and interior
- Bedrooms:3
- Total bathrooms:2
- Full bathrooms:2
- Living area:1,608 sq. ft.
Heating and cooling
- Cooling:Central Electric
- Heating:Central Gas
Structure and exterior
- Roof:Composition
- Year built:2020
- Building area:1,608 sq. ft.
- Lot area:0.25 Acres
Schools
- High school:Yukon HS
- Middle school:Yukon MS
- Elementary school:Surrey Hills ES
Finances and disclosures
- Price:$309,900
- Price per sq. ft.:$192.72
New listings near 9632 Ashford Drive
- New
 $446,340Active4 beds 3 baths2,300 sq. ft.
$446,340Active4 beds 3 baths2,300 sq. ft.9320 NW 116th Street, Yukon, OK 73099
MLS# 1185933Listed by: PREMIUM PROP, LLC - New
 $225,000Active3 beds 3 baths1,373 sq. ft.
$225,000Active3 beds 3 baths1,373 sq. ft.3312 Hondo Terrace, Yukon, OK 73099
MLS# 1185244Listed by: REDFIN - New
 $439,340Active4 beds 3 baths2,250 sq. ft.
$439,340Active4 beds 3 baths2,250 sq. ft.9321 NW 115th Terrace, Yukon, OK 73099
MLS# 1185923Listed by: PREMIUM PROP, LLC - Open Sun, 2 to 4pmNew
 $382,000Active3 beds 3 baths2,289 sq. ft.
$382,000Active3 beds 3 baths2,289 sq. ft.11416 Fairways Avenue, Yukon, OK 73099
MLS# 1185423Listed by: TRINITY PROPERTIES - New
 $325,000Active3 beds 2 baths1,550 sq. ft.
$325,000Active3 beds 2 baths1,550 sq. ft.9304 NW 89th Street, Yukon, OK 73099
MLS# 1185285Listed by: EXP REALTY, LLC - New
 $488,840Active5 beds 3 baths2,520 sq. ft.
$488,840Active5 beds 3 baths2,520 sq. ft.9317 NW 115th Terrace, Yukon, OK 73099
MLS# 1185881Listed by: PREMIUM PROP, LLC - Open Sun, 2 to 4pmNew
 $499,000Active3 beds 3 baths2,838 sq. ft.
$499,000Active3 beds 3 baths2,838 sq. ft.9213 NW 85th Street, Yukon, OK 73099
MLS# 1185662Listed by: SAGE SOTHEBY'S REALTY - New
 $350,000Active4 beds 2 baths1,804 sq. ft.
$350,000Active4 beds 2 baths1,804 sq. ft.11041 NW 23rd Terrace, Yukon, OK 73099
MLS# 1185810Listed by: WHITTINGTON REALTY - New
 $567,640Active5 beds 4 baths3,350 sq. ft.
$567,640Active5 beds 4 baths3,350 sq. ft.9313 NW 115th Terrace, Yukon, OK 73099
MLS# 1185849Listed by: PREMIUM PROP, LLC - New
 $230,000Active4 beds 2 baths1,459 sq. ft.
$230,000Active4 beds 2 baths1,459 sq. ft.11901 Kameron Way, Yukon, OK 73099
MLS# 1185425Listed by: REDFIN

