10470 SW Tarpan Dr, Beaverton, OR 97008
Local realty services provided by:ERA Freeman & Associates, Realtors
Upcoming open houses
- Sun, Oct 0512:00 pm - 02:00 pm
Listed by:steve nassar
Office:premiere property group, llc.
MLS#:593777399
Source:PORTLAND
Price summary
- Price:$500,000
- Price per sq. ft.:$421.23
About this home
This single-story, 3-bedroom, 2-bath ranch-style home is full of potential and tucked into a highly sought-after neighborhood. Situated on a generous 0.24-acre lot with newer roof and A/C, it offers a spacious, private backyard with mature berry bushes, a 6x8 ft greenhouse, and sturdy raised planting beds—perfect for gardeners and outdoor enthusiasts alike. A deck extends the living space outdoors, ideal for relaxing or entertaining.Inside, you’ll find a functional floorplan with good natural light and the charm of classic ranch-style living. While some updates may be needed, the home has a solid structure and great bones along with a newer roof and A/C! The two-car garage adds everyday convenience. Lush, paved trails that follow along a nearby creek are just down the street, offering a peaceful place to walk or bike. Ideally located just minutes from I-5, grocery stores, and top-rated schools, this home also offers easy access to Washington Square Mall, Progress Ridge, parks, restaurants, and more. It’s a rare opportunity in a highly convenient and desirable area.
Contact an agent
Home facts
- Year built:1978
- Listing ID #:593777399
- Added:67 day(s) ago
- Updated:October 05, 2025 at 09:24 PM
Rooms and interior
- Bedrooms:3
- Total bathrooms:2
- Full bathrooms:2
- Living area:1,187 sq. ft.
Heating and cooling
- Cooling:Central Air
- Heating:Forced Air
Structure and exterior
- Roof:Composition
- Year built:1978
- Building area:1,187 sq. ft.
- Lot area:0.24 Acres
Schools
- High school:Southridge
- Middle school:Conestoga
- Elementary school:Greenway
Utilities
- Water:Public Water
- Sewer:Public Sewer
Finances and disclosures
- Price:$500,000
- Price per sq. ft.:$421.23
- Tax amount:$4,990 (2024)
New listings near 10470 SW Tarpan Dr
- Open Sun, 11am to 4pmNew
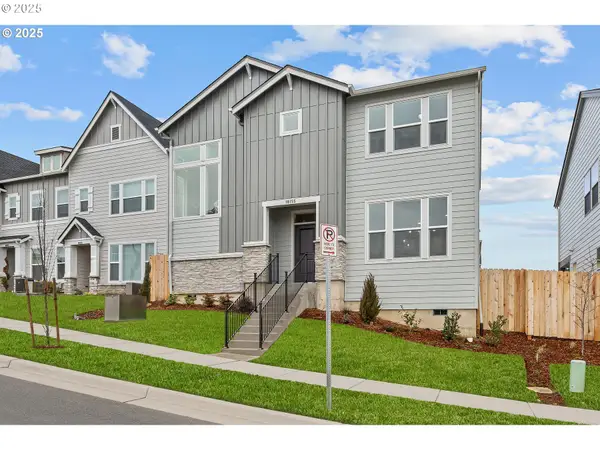 $669,990Active3 beds 3 baths2,088 sq. ft.
$669,990Active3 beds 3 baths2,088 sq. ft.18155 SW Aspen Butte Ln, Beaverton, OR 97007
MLS# 222294709Listed by: WEEKLEY HOMES LLC - New
 $650,000Active0.85 Acres
$650,000Active0.85 Acres7875 SW Green Ln, Beaverton, OR 97008
MLS# 621131571Listed by: OREGON FIRST - New
 $925,000Active3 beds 3 baths3,271 sq. ft.
$925,000Active3 beds 3 baths3,271 sq. ft.8355 SW 191st Ave, Beaverton, OR 97007
MLS# 425796227Listed by: PREMIERE PROPERTY GROUP, LLC - New
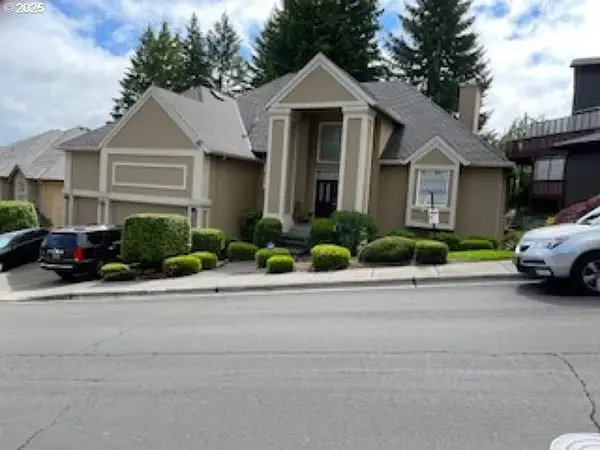 $999,999Active3 beds 3 baths3,500 sq. ft.
$999,999Active3 beds 3 baths3,500 sq. ft.8674 SW 168th Ave, Beaverton, OR 97007
MLS# 255472039Listed by: PATRIOT REALTY INC - New
 $459,000Active3 beds 1 baths1,080 sq. ft.
$459,000Active3 beds 1 baths1,080 sq. ft.11755 SW 9th St, Beaverton, OR 97005
MLS# 450563896Listed by: THE AGENCY PORTLAND - New
 $729,000Active5 beds 4 baths3,464 sq. ft.
$729,000Active5 beds 4 baths3,464 sq. ft.8401 SW 195th Pl, Beaverton, OR 97007
MLS# 612852728Listed by: WINDERMERE WEST LLC - New
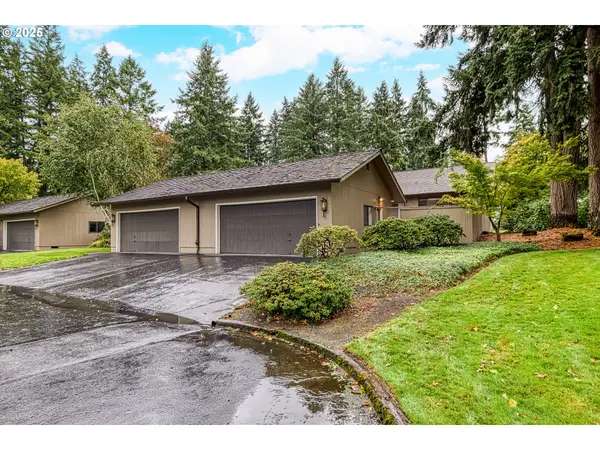 $299,900Active2 beds 2 baths1,348 sq. ft.
$299,900Active2 beds 2 baths1,348 sq. ft.7490 SW Kimberly Ct, Beaverton, OR 97008
MLS# 197653431Listed by: KELLER WILLIAMS REALTY PORTLAND PREMIERE - Open Sun, 1 to 3pmNew
 $729,000Active4 beds 3 baths2,483 sq. ft.
$729,000Active4 beds 3 baths2,483 sq. ft.8020 SW 154th Ave, Beaverton, OR 97007
MLS# 610020926Listed by: WHERE, INC - Open Sun, 2 to 4pmNew
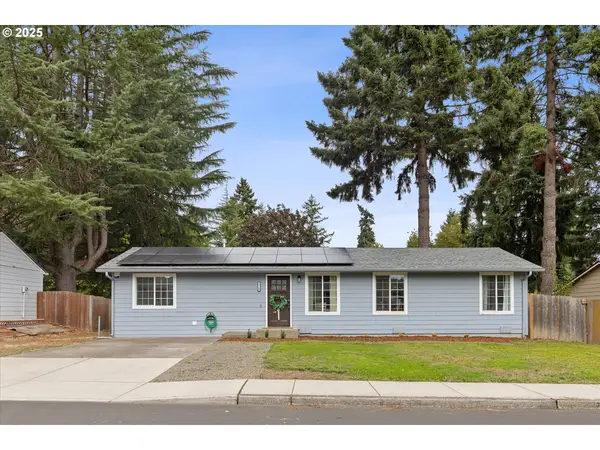 $540,000Active4 beds 2 baths1,692 sq. ft.
$540,000Active4 beds 2 baths1,692 sq. ft.19735 SW Rosa Rd, Beaverton, OR 97078
MLS# 603879022Listed by: PREMIERE PROPERTY GROUP, LLC - Open Sun, 11am to 1pmNew
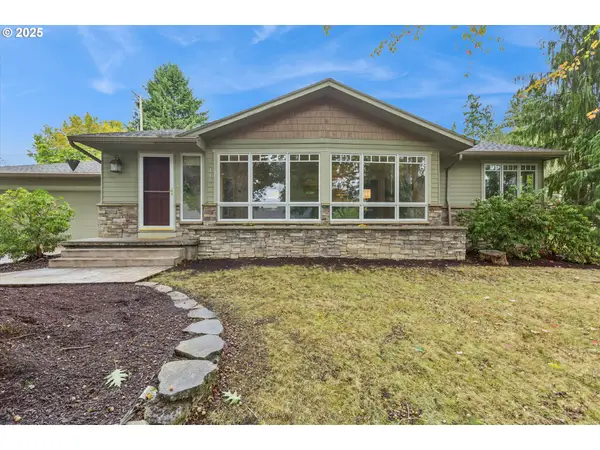 $850,000Active5 beds 3 baths2,948 sq. ft.
$850,000Active5 beds 3 baths2,948 sq. ft.8115 SW Valley View Dr, Portland, OR 97225
MLS# 786996512Listed by: WINDERMERE REALTY TRUST
