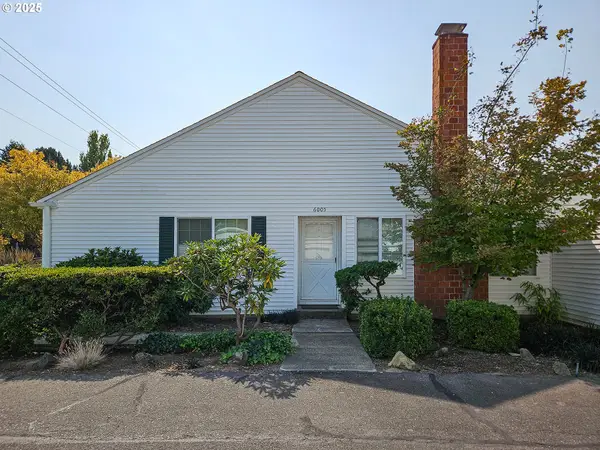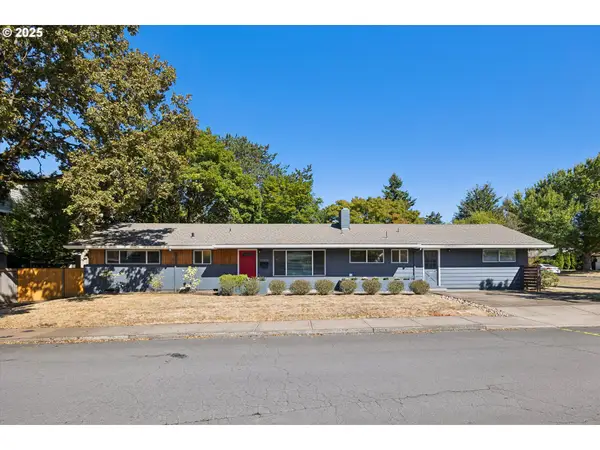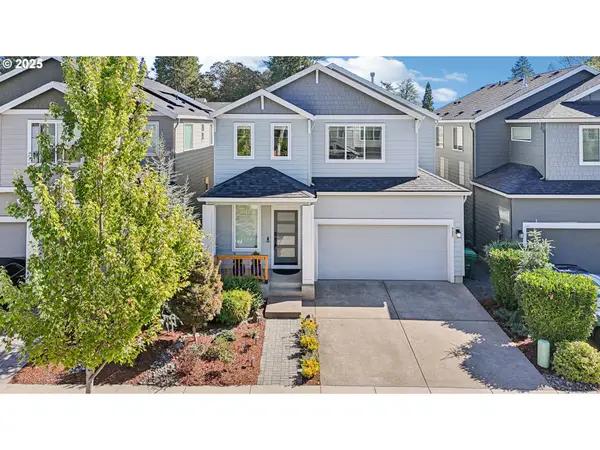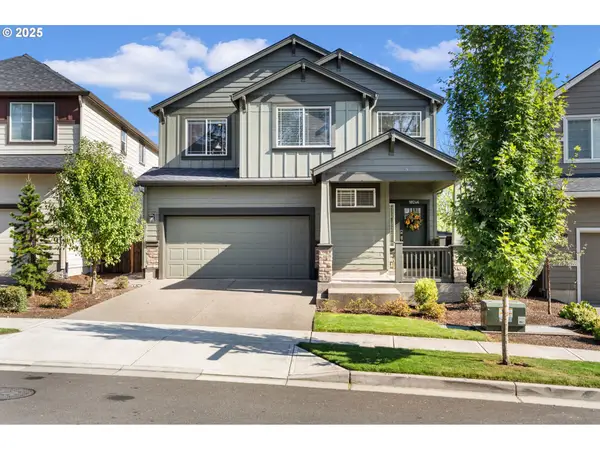11714 SW 178th Dr, Beaverton, OR 97007
Local realty services provided by:Knipe Realty ERA Powered
11714 SW 178th Dr,Beaverton, OR 97007
$624,990
- 4 Beds
- 3 Baths
- 2,353 sq. ft.
- Single family
- Pending
Listed by:tricia epping
Office:tnhc oregon realty llc.
MLS#:259016535
Source:PORTLAND
Price summary
- Price:$624,990
- Price per sq. ft.:$265.61
- Monthly HOA dues:$78
About this home
Discover the Napa at The Reserve – Lot 20, a QUICK MOVE IN!Step into a home that blends modern comfort with timeless charm. The Napa floor plan is designed for the way you live today—open, bright, and inviting. From the moment you enter, natural light floods through expansive windows, highlighting the eclectic white cabinet upgrade package that brings both warmth and sophistication to your kitchen and living spaces.With a spacious, private backyard, perfect for entertaining or quiet evenings at home, the Napa features thoughtfully designed spaces where every detail feels intentional. Whether you’re gathering around the island with friends, enjoying a movie night in the great room, or stepping out into your backyard retreat, this home makes everyday living feel a little more special.To make your move even easier, Lot 20 includes an appliance package with refrigerator and air conditioning—at no additional cost. It’s more than just savings—it’s peace of mind and move-in readiness from day one.At The Reserve, you’re not just buying a home, you’re becoming part of a vibrant community surrounded by beauty, convenience, and opportunity.
Contact an agent
Home facts
- Year built:2025
- Listing ID #:259016535
- Added:232 day(s) ago
- Updated:September 22, 2025 at 10:20 PM
Rooms and interior
- Bedrooms:4
- Total bathrooms:3
- Full bathrooms:2
- Half bathrooms:1
- Living area:2,353 sq. ft.
Heating and cooling
- Cooling:Air Conditioning Ready
- Heating:Forced Air 90
Structure and exterior
- Roof:Composition
- Year built:2025
- Building area:2,353 sq. ft.
Schools
- High school:Mountainside
- Middle school:Highland Park
- Elementary school:Hazeldale
Utilities
- Water:Public Water
- Sewer:Public Sewer
Finances and disclosures
- Price:$624,990
- Price per sq. ft.:$265.61
- Tax amount:$7,369
New listings near 11714 SW 178th Dr
- New
 $320,000Active2 beds 2 baths1,092 sq. ft.
$320,000Active2 beds 2 baths1,092 sq. ft.6005 SW 130th Ave, Beaverton, OR 97008
MLS# 686015670Listed by: MORE REALTY - New
 $156,900Active3 beds 2 baths1,782 sq. ft.
$156,900Active3 beds 2 baths1,782 sq. ft.100 SW 195th Ave #36, Beaverton, OR 97006
MLS# 298039292Listed by: RE/MAX EQUITY GROUP - New
 $375,000Active2 beds 2 baths920 sq. ft.
$375,000Active2 beds 2 baths920 sq. ft.5100 SW 153rd Ave, Beaverton, OR 97007
MLS# 370994744Listed by: PREMIERE PROPERTY GROUP, LLC - Open Sat, 12 to 2pmNew
 $599,999Active3 beds 3 baths1,800 sq. ft.
$599,999Active3 beds 3 baths1,800 sq. ft.13955 SW Burlwood St, Beaverton, OR 97005
MLS# 376335129Listed by: WINDERMERE REALTY TRUST - Open Sat, 12 to 2pmNew
 $400,000Active2 beds 2 baths901 sq. ft.
$400,000Active2 beds 2 baths901 sq. ft.19960 SW Meadowbrook Ct, Beaverton, OR 97078
MLS# 722339055Listed by: THE AGENCY PORTLAND - Open Sat, 11am to 1pmNew
 $740,000Active4 beds 3 baths2,597 sq. ft.
$740,000Active4 beds 3 baths2,597 sq. ft.11955 SW Turnstone Ave, Beaverton, OR 97007
MLS# 501805988Listed by: REDFIN - Open Sat, 12 to 2pmNew
 $435,000Active3 beds 2 baths1,368 sq. ft.
$435,000Active3 beds 2 baths1,368 sq. ft.5375 SW Barclay Ct, Beaverton, OR 97005
MLS# 614411418Listed by: WINDERMERE WEST LLC - Open Sat, 12 to 2pmNew
 $619,000Active4 beds 3 baths2,353 sq. ft.
$619,000Active4 beds 3 baths2,353 sq. ft.922 SW 213th Ave, Beaverton, OR 97003
MLS# 315876168Listed by: REDFIN - Open Sat, 12 to 2pmNew
 $649,900Active3 beds 3 baths2,165 sq. ft.
$649,900Active3 beds 3 baths2,165 sq. ft.18246 SW Silvertip St, Beaverton, OR 97007
MLS# 105348327Listed by: EXP REALTY, LLC - New
 $450,000Active3 beds 3 baths1,555 sq. ft.
$450,000Active3 beds 3 baths1,555 sq. ft.20372 SW Verona Ct, Beaverton, OR 97003
MLS# 284179271Listed by: MORE REALTY
