1192 NW 174th Pl, Beaverton, OR 97006
Local realty services provided by:Knipe Realty ERA Powered
1192 NW 174th Pl,Beaverton, OR 97006
$585,000
- 3 Beds
- 3 Baths
- 2,016 sq. ft.
- Single family
- Active
Upcoming open houses
- Sat, Nov 0111:00 am - 12:30 pm
Listed by:lauren hazelett
Office:more realty
MLS#:642599700
Source:PORTLAND
Price summary
- Price:$585,000
- Price per sq. ft.:$290.18
About this home
Beautifully refreshed and move-in ready, this light-filled three-bedroom, two-and-a-half-bath home blends thoughtful updates with timeless comfort.Located in a quiet, established neighborhood adjacent to Waterhouse Loop and the Streets of Tanasbourne, this home offers convenience to parks, shopping, and the tech corridor — yet feels peacefully tucked away.The inviting floor plan features a main-level primary suite and spacious vaulted ceilings in every bedroom and main living space, creating an airy and open feel throughout. The kitchen shines with brand-new stainless appliances, while the main level’s new luxury vinyl plank flooring and the upstairs new plush carpet give the entire home a fresh, like-new finish. With new interior paint, abundant natural light, and a large, flat backyard, this home is ready for easy living and entertaining.Come see the thoughtful updates and inviting charm that make this one truly stand out
Contact an agent
Home facts
- Year built:1985
- Listing ID #:642599700
- Added:1 day(s) ago
- Updated:October 31, 2025 at 11:18 AM
Rooms and interior
- Bedrooms:3
- Total bathrooms:3
- Full bathrooms:2
- Half bathrooms:1
- Living area:2,016 sq. ft.
Heating and cooling
- Cooling:Air Conditioning Ready
- Heating:Forced Air
Structure and exterior
- Roof:Composition
- Year built:1985
- Building area:2,016 sq. ft.
- Lot area:0.12 Acres
Schools
- High school:Westview
- Middle school:Five Oaks
- Elementary school:McKinley
Utilities
- Water:Public Water
- Sewer:Public Sewer
Finances and disclosures
- Price:$585,000
- Price per sq. ft.:$290.18
- Tax amount:$7,087 (2024)
New listings near 1192 NW 174th Pl
- Open Sat, 12 to 2pmNew
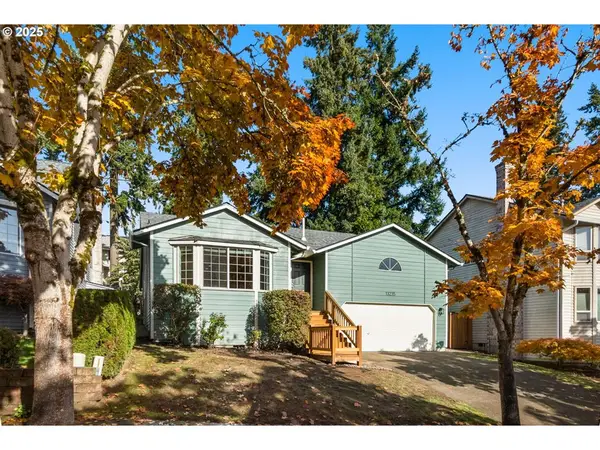 $569,900Active3 beds 2 baths1,901 sq. ft.
$569,900Active3 beds 2 baths1,901 sq. ft.13235 SW Barberry Dr, Beaverton, OR 97008
MLS# 539679863Listed by: KELLER WILLIAMS SUNSET CORRIDOR - New
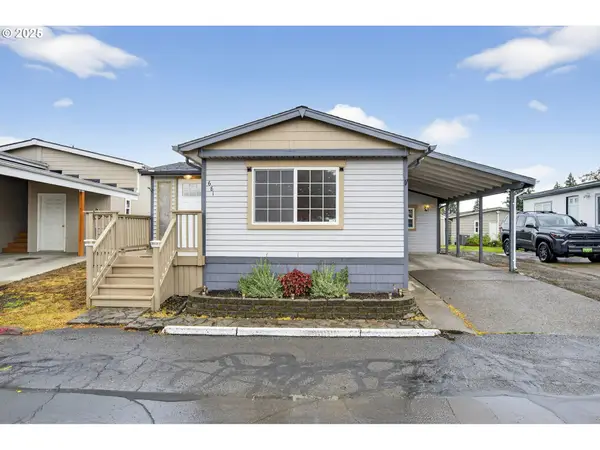 $159,000Active4 beds 2 baths1,120 sq. ft.
$159,000Active4 beds 2 baths1,120 sq. ft.681 SW Concord Way, Beaverton, OR 97006
MLS# 734760632Listed by: HARDY PROPERTIES - Open Sat, 11am to 1pmNew
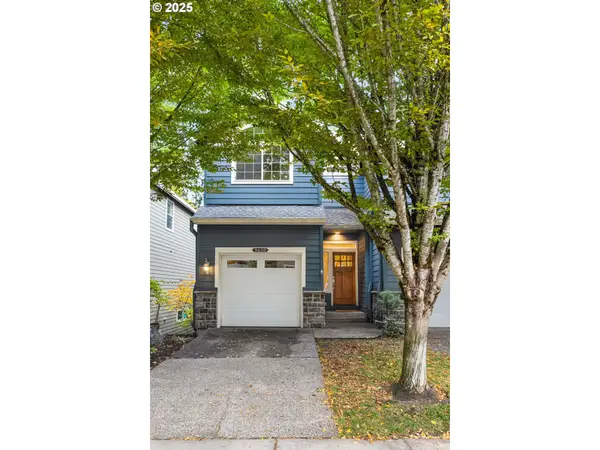 $450,000Active3 beds 3 baths2,208 sq. ft.
$450,000Active3 beds 3 baths2,208 sq. ft.9450 SW 153rd Ave, Beaverton, OR 97007
MLS# 101421779Listed by: KELLER WILLIAMS REALTY PROFESSIONALS - New
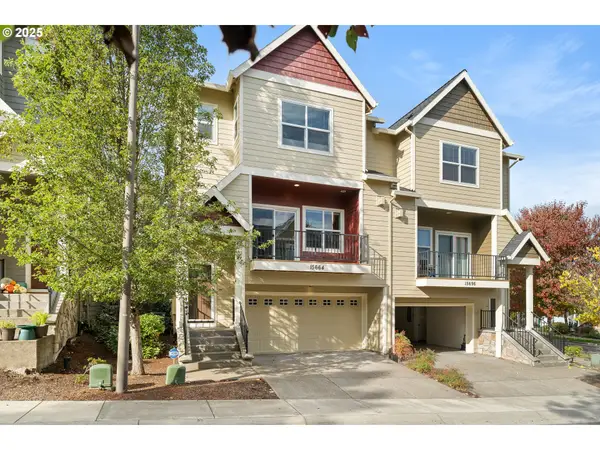 $399,998Active2 beds 3 baths1,521 sq. ft.
$399,998Active2 beds 3 baths1,521 sq. ft.15664 SW Ivory St, Beaverton, OR 97007
MLS# 164200126Listed by: OREGON FIRST - New
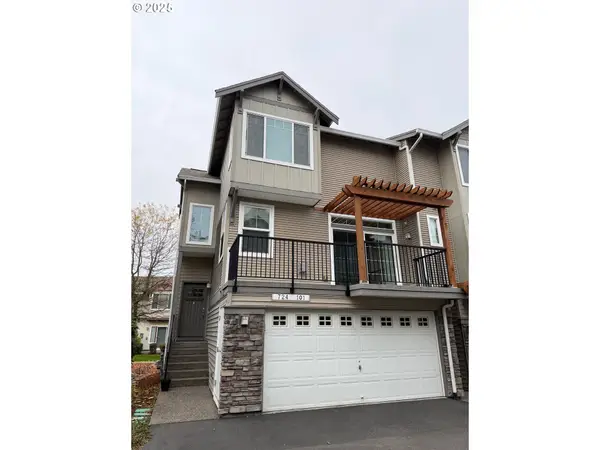 $460,000Active3 beds 3 baths1,346 sq. ft.
$460,000Active3 beds 3 baths1,346 sq. ft.724 NW 118th Ave #101, Portland, OR 97229
MLS# 594237049Listed by: JESSE UDOM REAL ESTATE - New
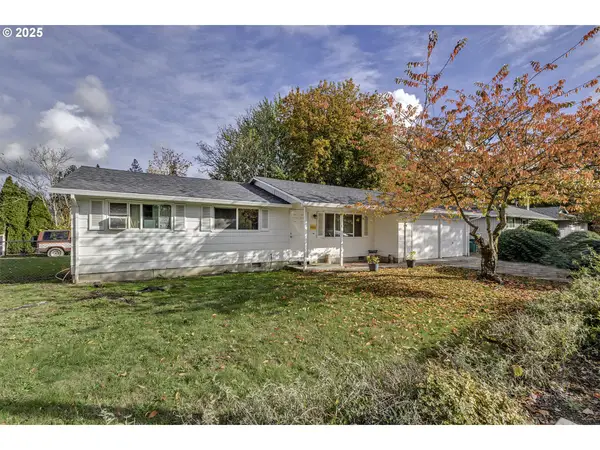 $425,000Active3 beds 1 baths960 sq. ft.
$425,000Active3 beds 1 baths960 sq. ft.4600 SW 170th Ave, Beaverton, OR 97078
MLS# 622935614Listed by: JOHN L. SCOTT MARKET CENTER - Open Sun, 1 to 3pmNew
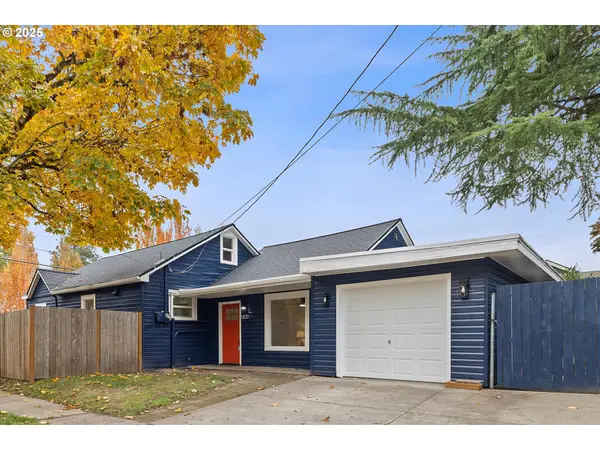 $524,900Active4 beds 1 baths1,843 sq. ft.
$524,900Active4 beds 1 baths1,843 sq. ft.5020 SW Main Ave, Beaverton, OR 97005
MLS# 496531448Listed by: BRANTLEY CHRISTIANSON REAL ESTATE - Open Sun, 12 to 2pmNew
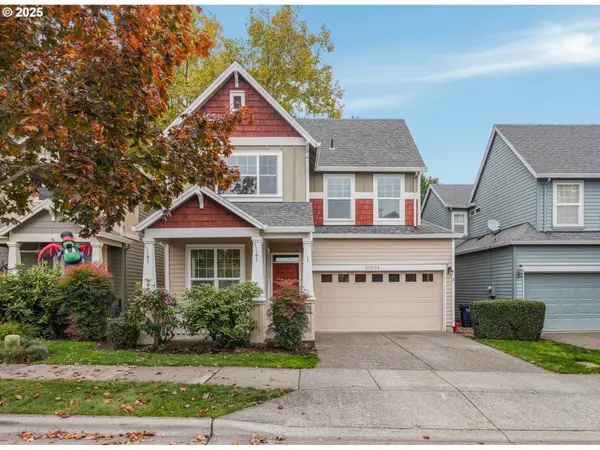 $530,000Active4 beds 3 baths1,788 sq. ft.
$530,000Active4 beds 3 baths1,788 sq. ft.20591 SW Ravenswood St, Beaverton, OR 97078
MLS# 344928932Listed by: KELLER WILLIAMS PDX CENTRAL - Open Sat, 12 to 2pmNew
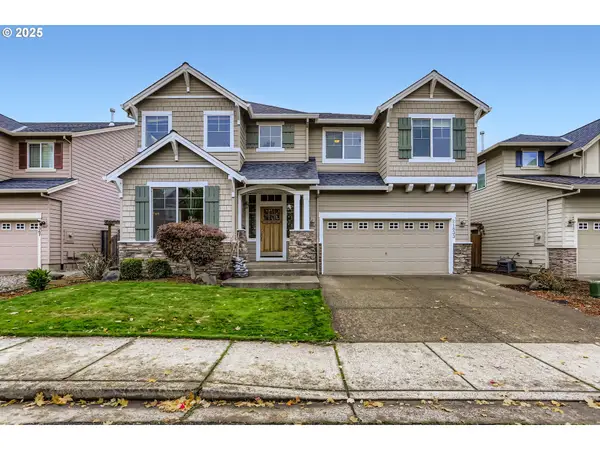 $750,000Active4 beds 3 baths3,010 sq. ft.
$750,000Active4 beds 3 baths3,010 sq. ft.21533 SW Susan Ln, Beaverton, OR 97003
MLS# 587808418Listed by: OREGON FIRST - New
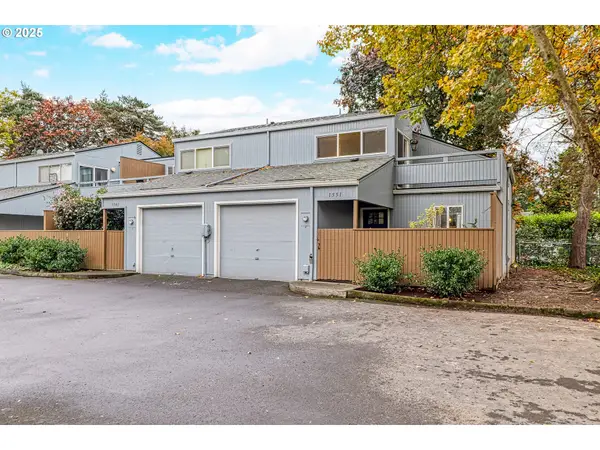 $249,000Active2 beds 2 baths1,026 sq. ft.
$249,000Active2 beds 2 baths1,026 sq. ft.1551 NW Tanasbrook Ct, Beaverton, OR 97006
MLS# 114040655Listed by: KELLER WILLIAMS REALTY PORTLAND PREMIERE
