12855 SW Glenn Dr, Beaverton, OR 97008
Local realty services provided by:Knipe Realty ERA Powered


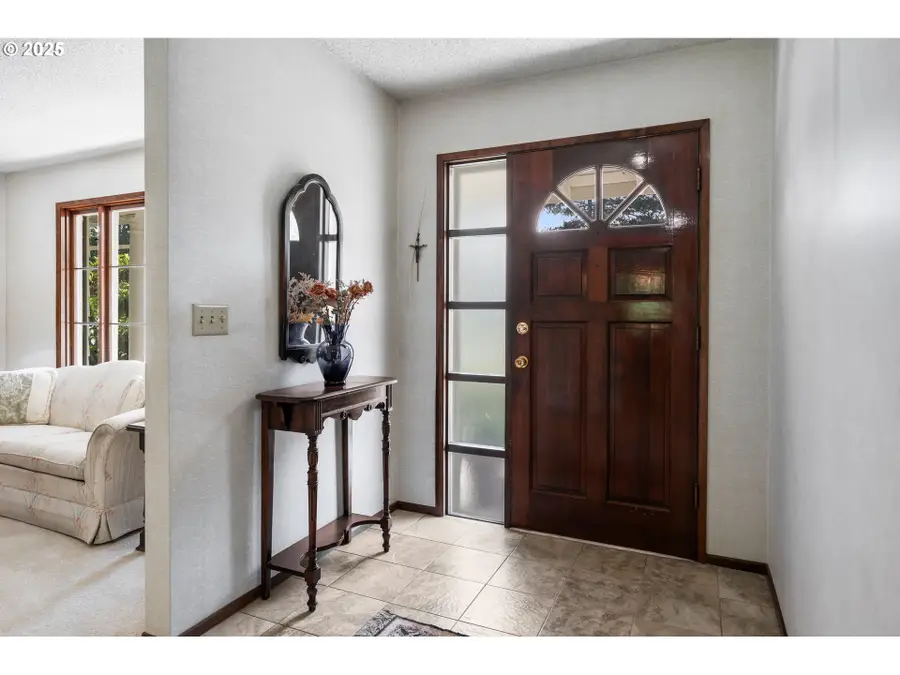
Listed by:deserie fernbaugh daniels
Office:coldwell banker bain
MLS#:795531285
Source:PORTLAND
Price summary
- Price:$539,000
- Price per sq. ft.:$316.13
About this home
This charming one-level 1,705-square-foot home features three bedrooms and two full bathrooms. The house is situated in the Highland Park Neighborhood, on an over 10,000-square-foot corner lot, lushly landscaped with nobile trees, providing a private and tranquil setting. The spacious one-level layout offers a seamless flow between the living spaces. The primary bedroom features a closet and a full bathroom. The two additional bedrooms are generously sized and share a full bathroom, making them great for a home office or guests. The open-concept kitchen and great room are perfect for entertaining, with sliding doors leading to the outside patio, offering a peaceful retreat for outdoor dining and relaxation. The gorgeous landscape on the corner lot provides a natural canopy, creating a serene and private oasis. Quick access to Hyland Forest Park, with natural woodlands on 30 acres with a play area and trails, grand Douglas firs and bird-watching. The location is known for its charming character and convenient amenities. This home is a must-see!
Contact an agent
Home facts
- Year built:1973
- Listing Id #:795531285
- Added:20 day(s) ago
- Updated:August 14, 2025 at 05:19 PM
Rooms and interior
- Bedrooms:3
- Total bathrooms:2
- Full bathrooms:2
- Living area:1,705 sq. ft.
Heating and cooling
- Heating:Forced Air
Structure and exterior
- Roof:Shake
- Year built:1973
- Building area:1,705 sq. ft.
- Lot area:0.23 Acres
Schools
- High school:Beaverton
- Middle school:Highland Park
- Elementary school:Fir Grove
Utilities
- Water:Public Water
- Sewer:Public Sewer
Finances and disclosures
- Price:$539,000
- Price per sq. ft.:$316.13
- Tax amount:$5,919 (2024)
New listings near 12855 SW Glenn Dr
- New
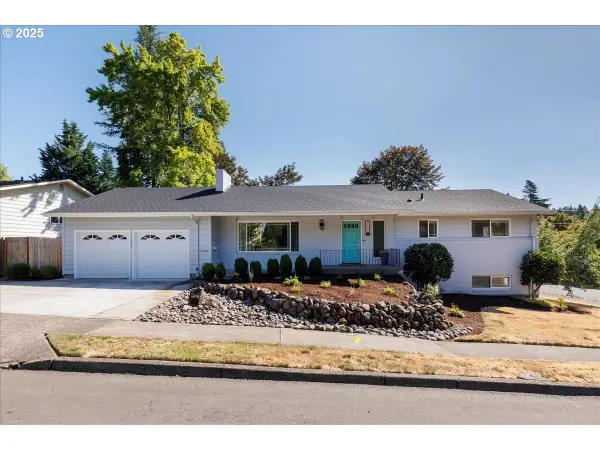 $749,000Active5 beds 3 baths2,600 sq. ft.
$749,000Active5 beds 3 baths2,600 sq. ft.11345 SW Jody St, Beaverton, OR 97005
MLS# 182743870Listed by: NAVIGATE THE WAY HOME, LLC - New
 $425,000Active3 beds 3 baths1,432 sq. ft.
$425,000Active3 beds 3 baths1,432 sq. ft.17385 SW Carson Ct, Beaverton, OR 97078
MLS# 621514908Listed by: MATIN REAL ESTATE - Open Sun, 12 to 2pmNew
 $550,000Active3 beds 3 baths1,781 sq. ft.
$550,000Active3 beds 3 baths1,781 sq. ft.6070 SW Cross Creek Dr, Beaverton, OR 97078
MLS# 644334073Listed by: COLDWELL BANKER BAIN - Open Fri, 4 to 6pmNew
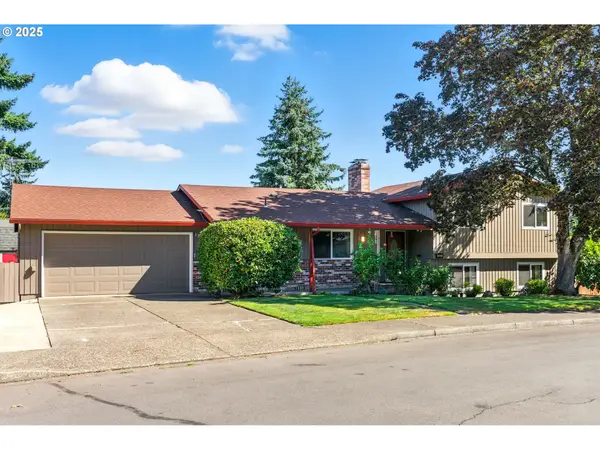 $640,000Active3 beds 3 baths1,959 sq. ft.
$640,000Active3 beds 3 baths1,959 sq. ft.17231 SW Cynthia St, Beaverton, OR 97007
MLS# 799566253Listed by: PREMIERE PROPERTY GROUP, LLC - Open Sun, 12 to 3pmNew
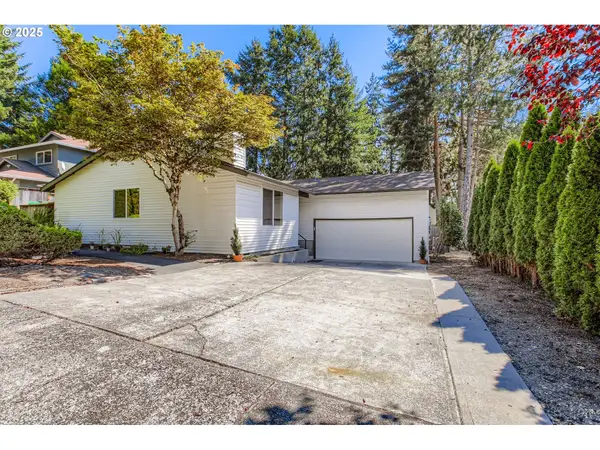 $614,900Active4 beds 2 baths1,450 sq. ft.
$614,900Active4 beds 2 baths1,450 sq. ft.7650 SW Escalon Pl, Beaverton, OR 97008
MLS# 213000723Listed by: ALL PROFESSIONALS REAL ESTATE - New
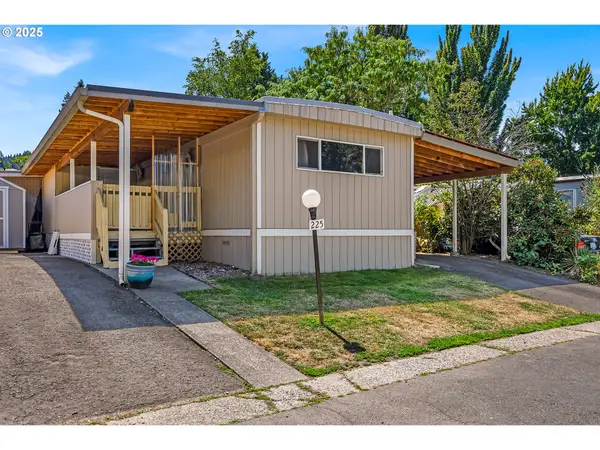 $99,900Active3 beds 2 baths840 sq. ft.
$99,900Active3 beds 2 baths840 sq. ft.6900 SW 195th Ave #225, Beaverton, OR 97007
MLS# 145187494Listed by: JOHN L. SCOTT PORTLAND SOUTH - Open Sat, 2 to 4pmNew
 $819,000Active4 beds 3 baths2,816 sq. ft.
$819,000Active4 beds 3 baths2,816 sq. ft.9970 SW Silver Pl, Beaverton, OR 97008
MLS# 369050871Listed by: KELLER WILLIAMS REALTY PROFESSIONALS - Open Sat, 12 to 2pmNew
 $649,000Active3 beds 3 baths2,429 sq. ft.
$649,000Active3 beds 3 baths2,429 sq. ft.14025 SW Rochester Dr, Beaverton, OR 97008
MLS# 536665822Listed by: KELLER WILLIAMS PDX CENTRAL - Open Sat, 11am to 1pmNew
 $585,000Active3 beds 2 baths1,847 sq. ft.
$585,000Active3 beds 2 baths1,847 sq. ft.20070 SW Imperial St, Beaverton, OR 97003
MLS# 126334902Listed by: REAL BROKER - Open Sat, 11am to 1pmNew
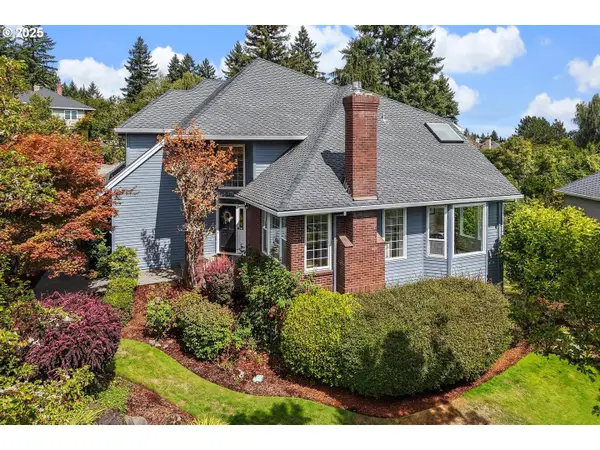 $950,000Active4 beds 3 baths3,386 sq. ft.
$950,000Active4 beds 3 baths3,386 sq. ft.16015 SW Nighthawk Dr, Beaverton, OR 97007
MLS# 744602076Listed by: KELLER WILLIAMS REALTY PROFESSIONALS

