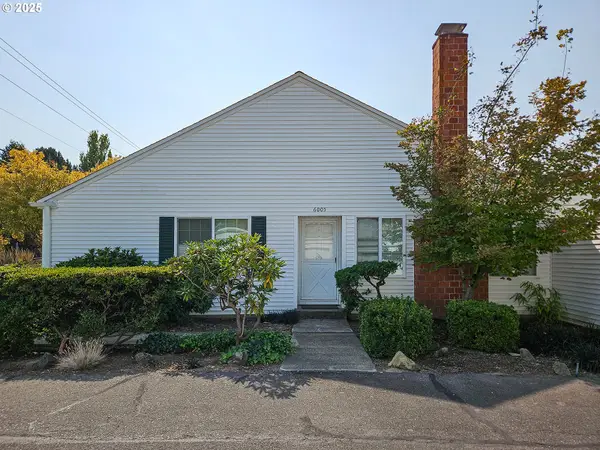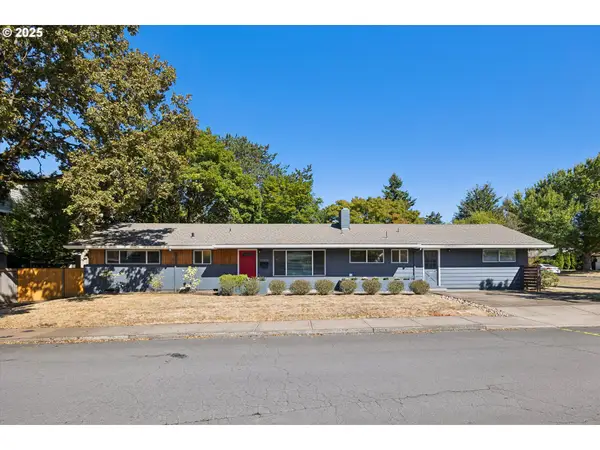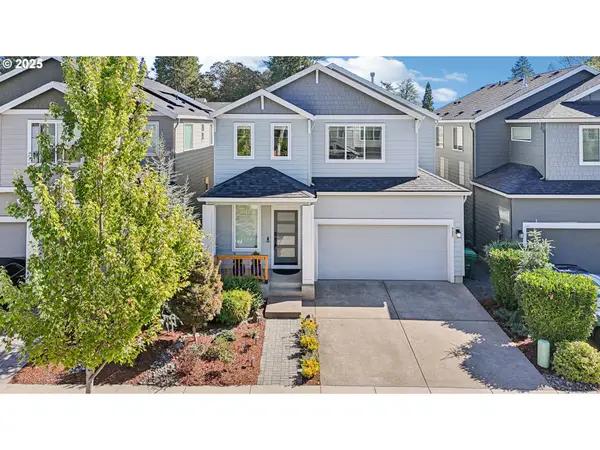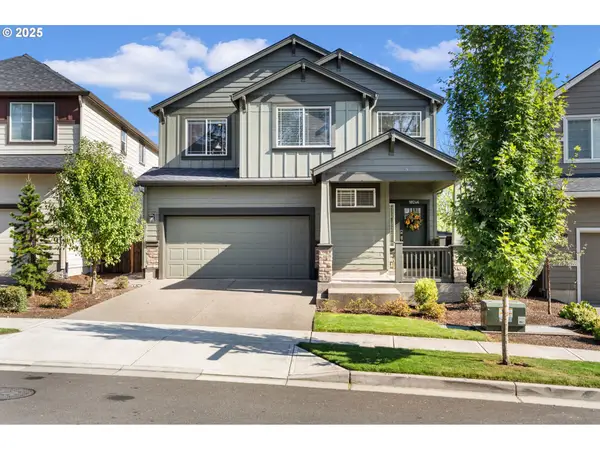13010 SW Barberry Dr, Beaverton, OR 97008
Local realty services provided by:Columbia River Realty ERA Powered
Listed by:kimberly shute
Office:premiere property group, llc.
MLS#:545483212
Source:PORTLAND
Price summary
- Price:$545,000
- Price per sq. ft.:$406.72
About this home
Step into comfort and style in this beautifully updated one-level home, ideally located near parks, restaurants, schools, shopping (Washington Square, Progress Ridge / Murray Hill / Whole Foods), and convenient freeway access. This move-in ready gem features new luxury vinyl flooring, hardwood floors, fresh interior and exterior paint, and a cozy wood-burning fireplace that adds charm and warmth. An effortless layout, offers an open kitchen equipped with a pantry and a sleek French-door stainless steel refrigerator adjacent to a reading nook or casual dining. Step outside to relax or entertain under the covered patio, overlooking a spacious, fully fenced backyard—perfect for gardening, play, or weekend gatherings. A beautiful oak tree provides sought after shade on hot summer days. Added bonus is a shed stocked with tools and a garage with built-in shelving and additional tools make this property a dream for hobbyists, DIYers, or anyone who appreciates extra storage and workspace. Don’t miss this opportunity to own a stylish, low-maintenance home in an excellent neighborhood. Whether you're a first-time buyer, looking to downsize, or simply seeking the ease of single-level living, this home has it all!
Contact an agent
Home facts
- Year built:1980
- Listing ID #:545483212
- Added:50 day(s) ago
- Updated:September 22, 2025 at 03:30 PM
Rooms and interior
- Bedrooms:3
- Total bathrooms:2
- Full bathrooms:2
- Living area:1,340 sq. ft.
Heating and cooling
- Cooling:Central Air, Heat Pump
- Heating:Heat Pump
Structure and exterior
- Roof:Composition
- Year built:1980
- Building area:1,340 sq. ft.
- Lot area:0.2 Acres
Schools
- High school:Southridge
- Middle school:Highland Park
- Elementary school:Fir Grove
Utilities
- Water:Public Water
- Sewer:Public Sewer
Finances and disclosures
- Price:$545,000
- Price per sq. ft.:$406.72
- Tax amount:$5,069 (2024)
New listings near 13010 SW Barberry Dr
- New
 $320,000Active2 beds 2 baths1,092 sq. ft.
$320,000Active2 beds 2 baths1,092 sq. ft.6005 SW 130th Ave, Beaverton, OR 97008
MLS# 686015670Listed by: MORE REALTY - New
 $156,900Active3 beds 2 baths1,782 sq. ft.
$156,900Active3 beds 2 baths1,782 sq. ft.100 SW 195th Ave #36, Beaverton, OR 97006
MLS# 298039292Listed by: RE/MAX EQUITY GROUP - New
 $375,000Active2 beds 2 baths920 sq. ft.
$375,000Active2 beds 2 baths920 sq. ft.5100 SW 153rd Ave, Beaverton, OR 97007
MLS# 370994744Listed by: PREMIERE PROPERTY GROUP, LLC - Open Sat, 12 to 2pmNew
 $599,999Active3 beds 3 baths1,800 sq. ft.
$599,999Active3 beds 3 baths1,800 sq. ft.13955 SW Burlwood St, Beaverton, OR 97005
MLS# 376335129Listed by: WINDERMERE REALTY TRUST - Open Sat, 12 to 2pmNew
 $400,000Active2 beds 2 baths901 sq. ft.
$400,000Active2 beds 2 baths901 sq. ft.19960 SW Meadowbrook Ct, Beaverton, OR 97078
MLS# 722339055Listed by: THE AGENCY PORTLAND - Open Sat, 11am to 1pmNew
 $740,000Active4 beds 3 baths2,597 sq. ft.
$740,000Active4 beds 3 baths2,597 sq. ft.11955 SW Turnstone Ave, Beaverton, OR 97007
MLS# 501805988Listed by: REDFIN - Open Sat, 12 to 2pmNew
 $435,000Active3 beds 2 baths1,368 sq. ft.
$435,000Active3 beds 2 baths1,368 sq. ft.5375 SW Barclay Ct, Beaverton, OR 97005
MLS# 614411418Listed by: WINDERMERE WEST LLC - Open Sat, 12 to 2pmNew
 $619,000Active4 beds 3 baths2,353 sq. ft.
$619,000Active4 beds 3 baths2,353 sq. ft.922 SW 213th Ave, Beaverton, OR 97003
MLS# 315876168Listed by: REDFIN - Open Sat, 12 to 2pmNew
 $649,900Active3 beds 3 baths2,165 sq. ft.
$649,900Active3 beds 3 baths2,165 sq. ft.18246 SW Silvertip St, Beaverton, OR 97007
MLS# 105348327Listed by: EXP REALTY, LLC - New
 $450,000Active3 beds 3 baths1,555 sq. ft.
$450,000Active3 beds 3 baths1,555 sq. ft.20372 SW Verona Ct, Beaverton, OR 97003
MLS# 284179271Listed by: MORE REALTY
