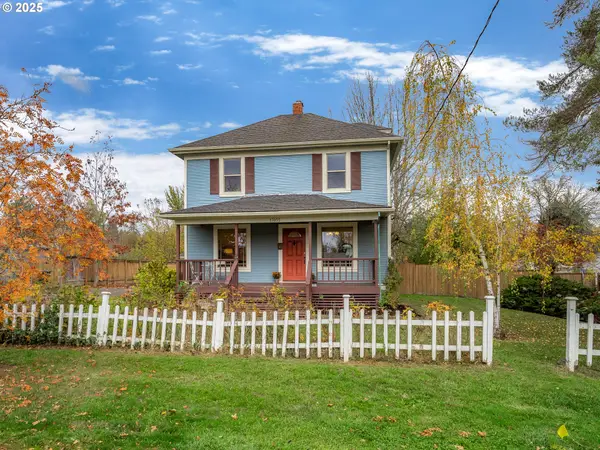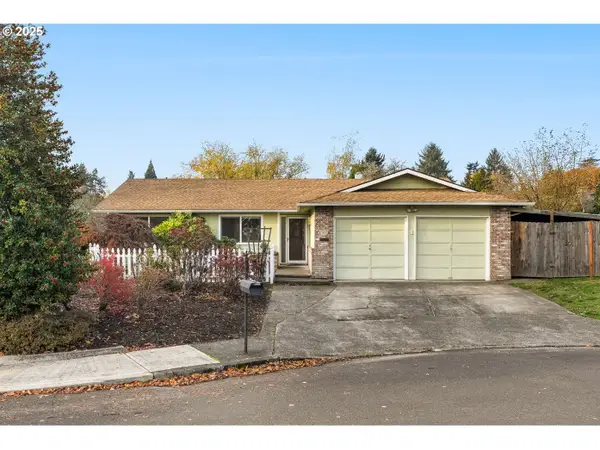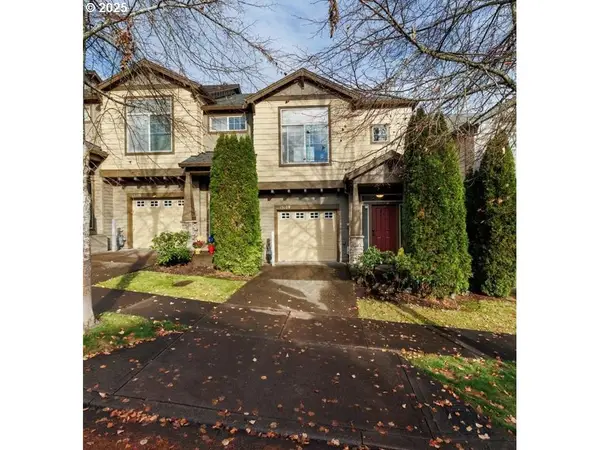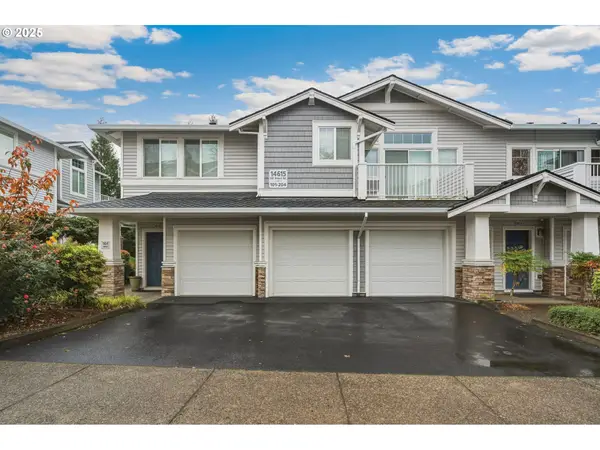15867 NW Lyndel Ln, Beaverton, OR 97006
Local realty services provided by:Columbia River Realty ERA Powered
Listed by: marie conser
Office: john l. scott
MLS#:529343678
Source:PORTLAND
Price summary
- Price:$543,000
- Price per sq. ft.:$329.89
About this home
OPEN SAT 11-1 | Sweet home on a cul-de-sac with a great floorplan! 3BD + 2.5BA + 2-car garage. This well-kept home with an oversized yard (apple & pear trees!) is the perfect first home or investment property. The main level offers a large kitchen with lots of storage, a good-size breakfast nook with tall bay windows, a window shelf above the sink ideal for your plants/herbs, and expansive countertops. The generously sized living room is quiet and bright and is a wonderful setting for a warm cozy winter evening by the wood burning fireplace. The dining room can accommodate a large table for holiday dinners, craft projects... and with a slider opening to a covered patio, it makes for a year-round area to gather. Upstairs, 3 bedrooms and 2 full bathrooms complete this house. The primary suite features a walk-in closet, ensuite bathroom (with a tub, skylight and new flooring) and ceiling fan. No HOA! This home is conveniently located near shopping (Bethany Village, Tanasbourne), trails (Rock Creek trail system), major employers, Highway 26... Roof 2014, Water Heater 2024. Wonderful opportunity! Come see it and make it yours!
Contact an agent
Home facts
- Year built:1986
- Listing ID #:529343678
- Added:57 day(s) ago
- Updated:November 15, 2025 at 08:44 AM
Rooms and interior
- Bedrooms:3
- Total bathrooms:3
- Full bathrooms:2
- Half bathrooms:1
- Living area:1,646 sq. ft.
Heating and cooling
- Cooling:Central Air
- Heating:Forced Air
Structure and exterior
- Roof:Composition
- Year built:1986
- Building area:1,646 sq. ft.
- Lot area:0.14 Acres
Schools
- High school:Westview
- Middle school:Five Oaks
- Elementary school:Oak Hills
Utilities
- Water:Public Water
- Sewer:Public Sewer
Finances and disclosures
- Price:$543,000
- Price per sq. ft.:$329.89
- Tax amount:$5,361 (2025)
New listings near 15867 NW Lyndel Ln
- Open Sun, 12 to 2pmNew
 $528,000Active4 beds 2 baths2,184 sq. ft.
$528,000Active4 beds 2 baths2,184 sq. ft.17055 SW Florence St, Beaverton, OR 97078
MLS# 558613387Listed by: WILDWOOD REALTY - Open Sun, 1 to 3pmNew
 $467,000Active3 beds 2 baths1,460 sq. ft.
$467,000Active3 beds 2 baths1,460 sq. ft.19055 SW Butternut St, Beaverton, OR 97078
MLS# 750019531Listed by: WINDERMERE HERITAGE - Open Sat, 12 to 4:30pmNew
 $899,990Active4 beds 3 baths3,454 sq. ft.
$899,990Active4 beds 3 baths3,454 sq. ft.11751 SW Hayrick Ter, Beaverton, OR 97007
MLS# 736089684Listed by: TNHC OREGON REALTY LLC - Open Sat, 11am to 2pmNew
 $450,000Active2 beds 3 baths1,485 sq. ft.
$450,000Active2 beds 3 baths1,485 sq. ft.15109 SW Canyon Wren Way, Beaverton, OR 97007
MLS# 199705693Listed by: JOHN L. SCOTT - Open Sun, 1 to 3pmNew
 $925,000Active5 beds 3 baths3,769 sq. ft.
$925,000Active5 beds 3 baths3,769 sq. ft.14075 SW Kentucky Pl, Beaverton, OR 97008
MLS# 262319721Listed by: RE/MAX EQUITY GROUP - New
 $559,900Active3 beds 3 baths1,649 sq. ft.
$559,900Active3 beds 3 baths1,649 sq. ft.16828 NW Greyhawk Dr, Beaverton, OR 97006
MLS# 417149761Listed by: OREGON FIRST - Open Sat, 11am to 1pmNew
 $450,000Active3 beds 3 baths1,764 sq. ft.
$450,000Active3 beds 3 baths1,764 sq. ft.17238 SW Goldcrest Ln, Beaverton, OR 97007
MLS# 637182557Listed by: WINDERMERE HERITAGE - Open Sat, 11am to 1pmNew
 $649,900Active3 beds 2 baths1,824 sq. ft.
$649,900Active3 beds 2 baths1,824 sq. ft.17290 NW Meadow Grass Dr, Beaverton, OR 97006
MLS# 664549178Listed by: THE AGENCY PORTLAND - New
 $195,000Active1 beds 1 baths630 sq. ft.
$195,000Active1 beds 1 baths630 sq. ft.5488 SW Alger Ave # I-7, Beaverton, OR 97005
MLS# 650904325Listed by: THE AGENCY PORTLAND - New
 $390,000Active2 beds 2 baths1,023 sq. ft.
$390,000Active2 beds 2 baths1,023 sq. ft.14615 SW Beard Rd #101, Beaverton, OR 97007
MLS# 146564651Listed by: KELLER WILLIAMS PDX CENTRAL
