18045 SW Jeremy St, Beaverton, OR 97007
Local realty services provided by:Knipe Realty ERA Powered
18045 SW Jeremy St,Beaverton, OR 97007
$825,000
- 4 Beds
- 3 Baths
- - sq. ft.
- Single family
- Sold
Listed by:jennifer johnston
Office:exp realty, llc.
MLS#:502027844
Source:PORTLAND
Sorry, we are unable to map this address
Price summary
- Price:$825,000
- Monthly HOA dues:$61.67
About this home
Spacious home on a private, level 12,000 SF lot with three mountain views. The remodeled kitchen features alder cabinets, slab granite counters, a baking island, stainless appliances including a gas downdraft range, prep sink in the island, wine fridge with built-ins, walk-in pantry, and a pocket office/butler kitchen. Hardwood floors extend through most of the main level. The formal living room includes surround sound and a gas fireplace, while the family room offers a stone façade gas fireplace and custom built-ins. Upstairs are four bedrooms and laundry. The vaulted primary suite includes a large bath with dual walk-in closets, Jacuzzi walk-in shower, dual sinks, and a soaking tub. Outdoor spaces include a large stamped patio with gas hookup off the informal dining area and a deck for outdoor dining off the formal dining room. Mature landscaping and organic blueberries complete the setting. This home has been maintained exceptionally well. Updates include: LP siding replaced with cedar (2000), 50-year shake roof (replaced 2007) recently treated/inspected), added gas BBQ piping (2014), 96% Trane gas furnace with Clean Effects air cleaner (2014) which is regularly serviced, Trane AC (2014), KitchenAid fridge (2017), Dacor gas range (2017), carpet replaced (2018), Rheem hot water heater (2020), Jacuzzi bath in primary (2023), exterior paint (2024), and replaced French doors off formal dining (2024), plus much more. Close to Cooper Mountain Nature Park, Trails and Vineyard with an easy commute to Nike, Intel, Murray Hill, and Progress Ridge restaurants and shopping.
Contact an agent
Home facts
- Year built:1990
- Listing ID #:502027844
- Added:44 day(s) ago
- Updated:October 26, 2025 at 06:06 AM
Rooms and interior
- Bedrooms:4
- Total bathrooms:3
- Full bathrooms:2
- Half bathrooms:1
Heating and cooling
- Cooling:Central Air
- Heating:Forced Air 90+
Structure and exterior
- Roof:Shake
- Year built:1990
Schools
- High school:Mountainside
- Middle school:Highland Park
- Elementary school:Cooper Mountain
Utilities
- Water:Public Water
- Sewer:Public Sewer
Finances and disclosures
- Price:$825,000
- Tax amount:$8,281 (2024)
New listings near 18045 SW Jeremy St
- Open Sun, 1 to 3pmNew
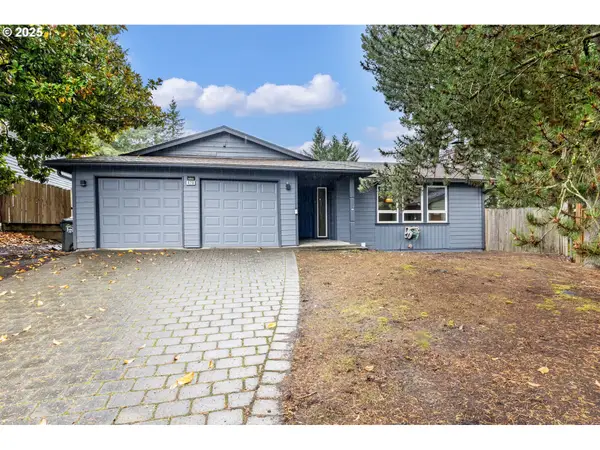 $415,000Active3 beds 2 baths1,389 sq. ft.
$415,000Active3 beds 2 baths1,389 sq. ft.470 SW 194th Ct, Beaverton, OR 97006
MLS# 442084669Listed by: KELLER WILLIAMS REALTY PROFESSIONALS - New
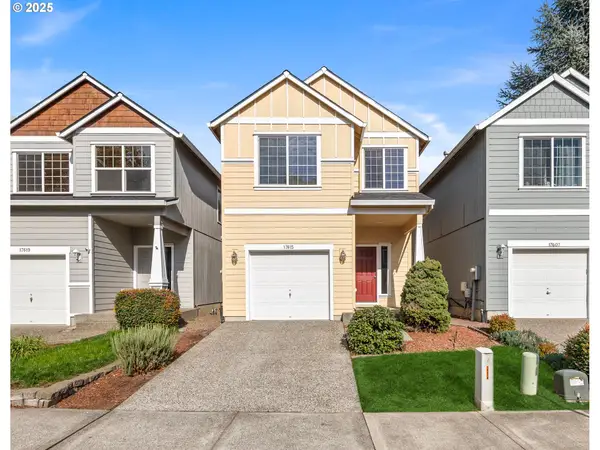 $487,500Active3 beds 3 baths1,571 sq. ft.
$487,500Active3 beds 3 baths1,571 sq. ft.17615 SW Falling Leaf Ct, Beaverton, OR 97003
MLS# 716159450Listed by: CASCADE HASSON SOTHEBY'S INTERNATIONAL REALTY 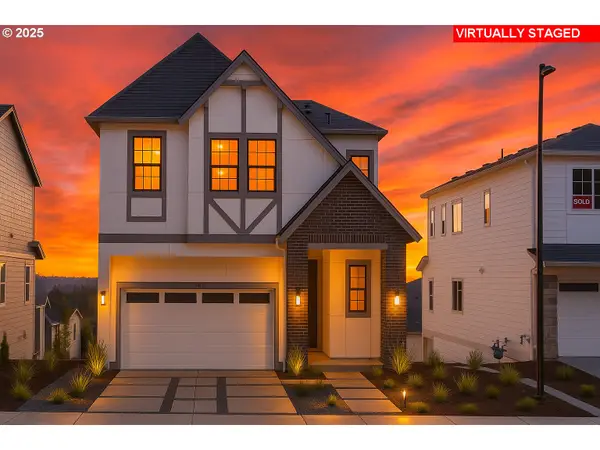 $779,990Pending4 beds 3 baths2,707 sq. ft.
$779,990Pending4 beds 3 baths2,707 sq. ft.17654 SW Watchman Ln, Beaverton, OR 97007
MLS# 591980158Listed by: TNHC OREGON REALTY LLC- New
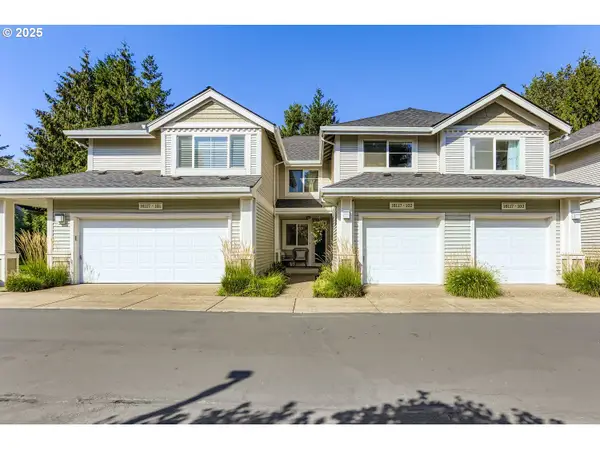 $415,000Active3 beds 3 baths1,398 sq. ft.
$415,000Active3 beds 3 baths1,398 sq. ft.16117 SW Audubon St, Beaverton, OR 97003
MLS# 577960553Listed by: EXP REALTY, LLC - New
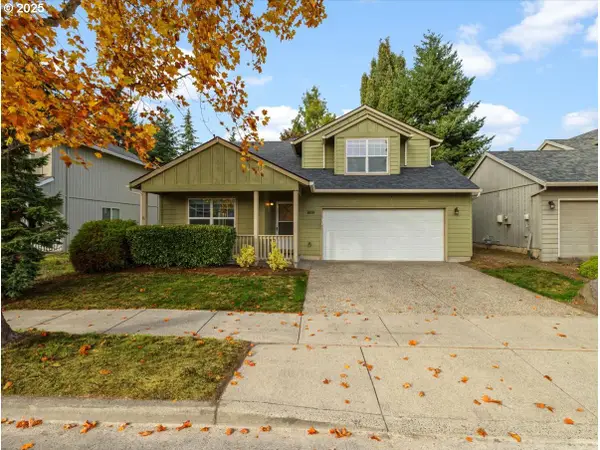 $560,000Active4 beds 3 baths1,942 sq. ft.
$560,000Active4 beds 3 baths1,942 sq. ft.8599 NE Hodes St, Beaverton, OR 97006
MLS# 790458670Listed by: BERKSHIRE HATHAWAY HOMESERVICES NW REAL ESTATE - Open Sun, 12 to 3pmNew
 $429,900Active3 beds 3 baths1,456 sq. ft.
$429,900Active3 beds 3 baths1,456 sq. ft.17257 SW Berkeley Ln, Beaverton, OR 97003
MLS# 118770892Listed by: RE/MAX EQUITY GROUP - Open Sun, 2 to 4pmNew
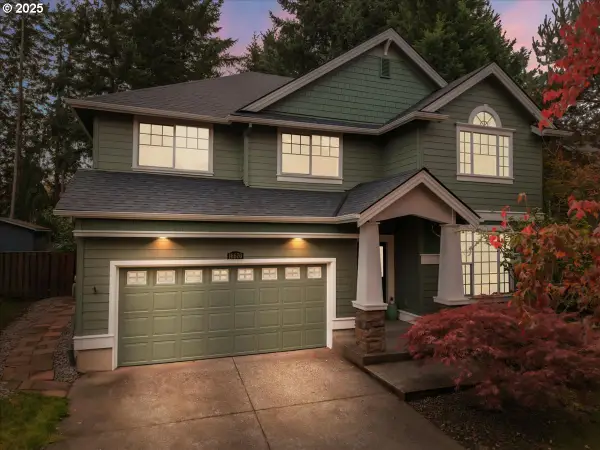 $739,900Active4 beds 3 baths2,834 sq. ft.
$739,900Active4 beds 3 baths2,834 sq. ft.16670 SW Rogue River Ter, Beaverton, OR 97006
MLS# 717194786Listed by: KELLER WILLIAMS REALTY PROFESSIONALS - Open Sun, 1 to 3pmNew
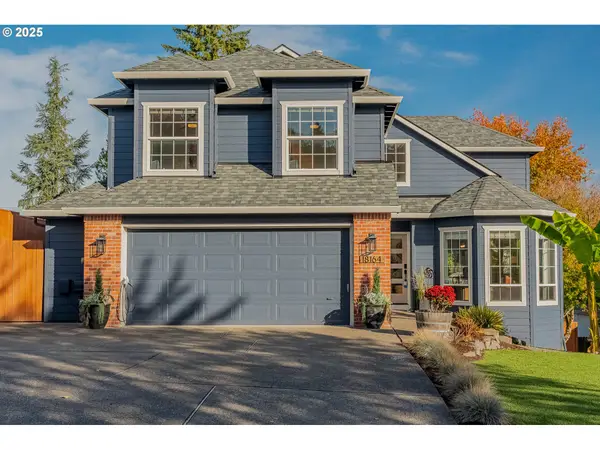 $650,000Active4 beds 3 baths2,038 sq. ft.
$650,000Active4 beds 3 baths2,038 sq. ft.18164 SW Fallatin Loop, Beaverton, OR 97007
MLS# 439179402Listed by: OPT - Open Sun, 11am to 1pmNew
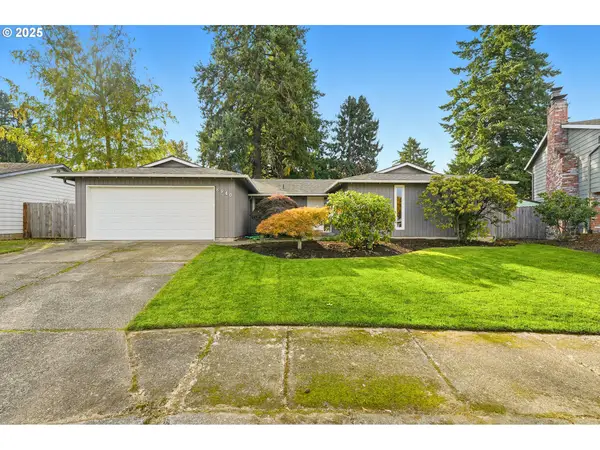 $599,900Active3 beds 2 baths1,498 sq. ft.
$599,900Active3 beds 2 baths1,498 sq. ft.6940 SW Lisbon Ct, Beaverton, OR 97078
MLS# 140786665Listed by: SUNLINE REALTY GROUP - New
 $475,000Active3 beds 3 baths1,348 sq. ft.
$475,000Active3 beds 3 baths1,348 sq. ft.20382 SW Monson St, Beaverton, OR 97003
MLS# 529992864Listed by: URBAN PACIFIC REAL ESTATE
