19885 SW Aten Rd, Beaverton, OR 97007
Local realty services provided by:ERA Freeman & Associates, Realtors
19885 SW Aten Rd,Beaverton, OR 97007
$2,975,000
- 4 Beds
- 6 Baths
- 4,033 sq. ft.
- Single family
- Active
Listed by:clint currin
Office:re/max equity group
MLS#:615126988
Source:PORTLAND
Price summary
- Price:$2,975,000
- Price per sq. ft.:$737.66
About this home
This tastefully designed Southwest style home brings all of the architectural detail and uniqueness of a classic Santa Fe, New Mexico home to a pristine 3.33-acre parcel in Scholls with territorial views towards the west. The moment you arrive at the circular drive, you are greeted with authentic carved pillars, massive wood doors, and a warm entry that includes hardwood floors, high ceilings, and high-quality craftsmanship throughout. Barrel ceilings, wood beams, curved hallways, stone counters, and Sub-Zero, Dacor, and Miele appliances. All the bedrooms are en-suite, and the primary suite features a luxurious bathroom with heated floors, a walk-in closet with built-ins, an adobe-style fireplace, and a private patio. The home is single-story with wide hallways and doors, including easy access to the large outdoor patio that offers a wonderful entertaining space that is partially covered with an outdoor fireplace. Noted landscape architect Michael Schultz designed and oversaw the execution of the landscaping, which is outstanding, providing seasonal color, privacy, and natural beauty beyond your imagination. The property has a quality-built 1700 sqft shop and studio space with a bathroom, deck, and offers endless possibilities. There is also a separate gallery building complete with an English garden and flagstone patio, fenced, raised bed gardens with an automatic drip system, a greenhouse, a chicken coop, plus pear, fig, apple, persimmon, and plum trees. The garden area also includes a few small sheds for wood, garden tools and small equipment. This one-of-a-kind rural oasis has a peaceful setting with a protected wildlife refuge across the street, is on a dead-end, paved country road, and is just a few minutes to shopping, wineries, and just 20 minutes to Hillsboro, Beaverton, Lake Oswego, and Sherwood.
Contact an agent
Home facts
- Year built:2003
- Listing ID #:615126988
- Added:93 day(s) ago
- Updated:September 19, 2025 at 11:19 AM
Rooms and interior
- Bedrooms:4
- Total bathrooms:6
- Full bathrooms:4
- Half bathrooms:2
- Living area:4,033 sq. ft.
Heating and cooling
- Cooling:Central Air
- Heating:Forced Air
Structure and exterior
- Roof:Composition
- Year built:2003
- Building area:4,033 sq. ft.
- Lot area:3.33 Acres
Schools
- High school:Hillsboro
- Middle school:South Meadows
- Elementary school:Groner
Utilities
- Water:Well
- Sewer:Standard Septic
Finances and disclosures
- Price:$2,975,000
- Price per sq. ft.:$737.66
- Tax amount:$13,289 (2024)
New listings near 19885 SW Aten Rd
- New
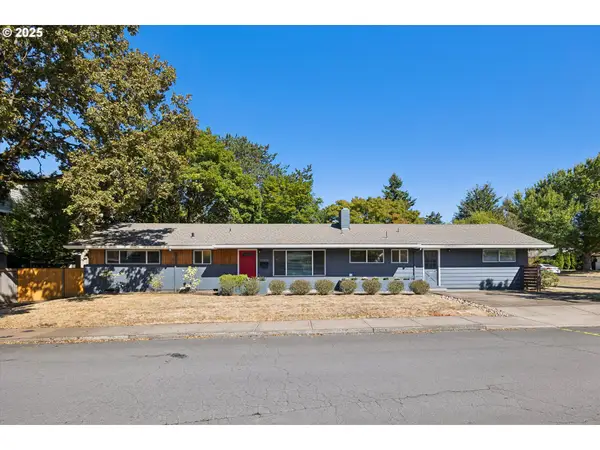 $599,999Active3 beds 3 baths1,800 sq. ft.
$599,999Active3 beds 3 baths1,800 sq. ft.13955 SW Burlwood St, Beaverton, OR 97005
MLS# 376335129Listed by: WINDERMERE REALTY TRUST - New
 $400,000Active2 beds 2 baths901 sq. ft.
$400,000Active2 beds 2 baths901 sq. ft.19960 SW Meadowbrook Ct, Beaverton, OR 97078
MLS# 722339055Listed by: THE AGENCY PORTLAND - Open Sat, 11am to 1pmNew
 $740,000Active4 beds 3 baths2,597 sq. ft.
$740,000Active4 beds 3 baths2,597 sq. ft.11955 SW Turnstone Ave, Beaverton, OR 97007
MLS# 501805988Listed by: REDFIN - Open Sat, 12 to 2pmNew
 $435,000Active3 beds 2 baths1,368 sq. ft.
$435,000Active3 beds 2 baths1,368 sq. ft.5375 SW Barclay Ct, Beaverton, OR 97005
MLS# 614411418Listed by: WINDERMERE WEST LLC - Open Sat, 12 to 2pmNew
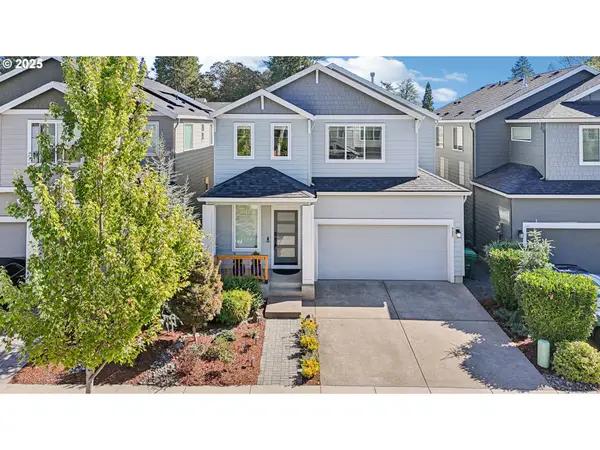 $619,000Active4 beds 3 baths2,353 sq. ft.
$619,000Active4 beds 3 baths2,353 sq. ft.922 SW 213th Ave, Beaverton, OR 97003
MLS# 315876168Listed by: REDFIN - Open Sat, 12 to 2pmNew
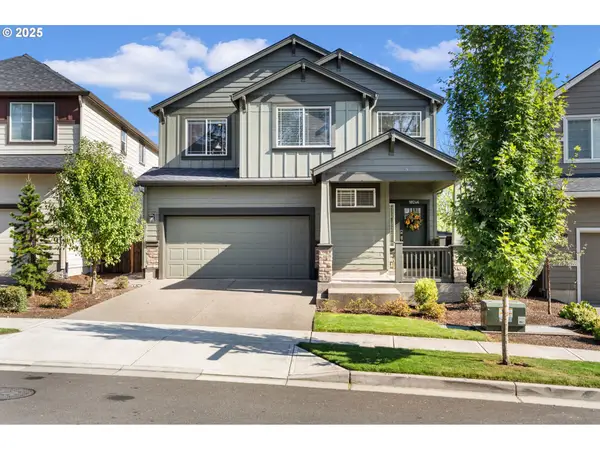 $649,900Active3 beds 3 baths2,165 sq. ft.
$649,900Active3 beds 3 baths2,165 sq. ft.18246 SW Silvertip St, Beaverton, OR 97007
MLS# 105348327Listed by: EXP REALTY, LLC - New
 $450,000Active3 beds 3 baths1,555 sq. ft.
$450,000Active3 beds 3 baths1,555 sq. ft.20372 SW Verona Ct, Beaverton, OR 97003
MLS# 284179271Listed by: MORE REALTY - Open Sun, 1 to 3pmNew
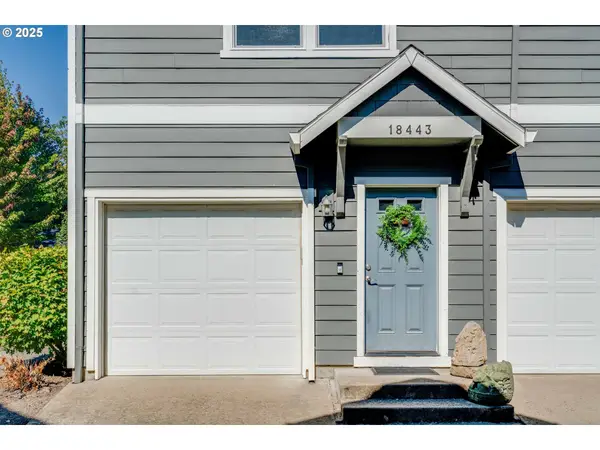 $274,900Active2 beds 3 baths1,167 sq. ft.
$274,900Active2 beds 3 baths1,167 sq. ft.18443 SW Annamae Ln, Beaverton, OR 97003
MLS# 392352444Listed by: OPT - Open Sat, 12 to 2pmNew
 $539,000Active3 beds 3 baths1,758 sq. ft.
$539,000Active3 beds 3 baths1,758 sq. ft.20782 NW Longbow Ln, Beaverton, OR 97006
MLS# 687978216Listed by: MORE REALTY - New
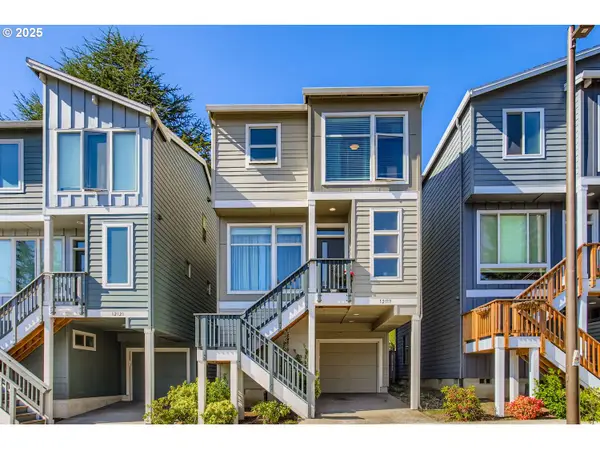 $515,000Active4 beds 4 baths1,583 sq. ft.
$515,000Active4 beds 4 baths1,583 sq. ft.12119 SW Tesla Ter, Beaverton, OR 97008
MLS# 797875137Listed by: MORE REALTY
