465 NW 170th Dr, Beaverton, OR 97006
Local realty services provided by:Columbia River Realty ERA Powered
465 NW 170th Dr,Beaverton, OR 97006
$1,085,000
- 5 Beds
- 3 Baths
- - sq. ft.
- Single family
- Sold
Listed by:kari court
Office:more realty
MLS#:362918114
Source:PORTLAND
Sorry, we are unable to map this address
Price summary
- Price:$1,085,000
- Monthly HOA dues:$11.67
About this home
Recent updates include – Exterior paint, roof, gutters, Heat pump, Air scrubber, Electrical panel, Front and back landscape lighting & irrigation, Garage door, Front door, Milgard windows, garden shed, Hall bath remodel, powder bath remodel, garage door lift system, outdoor fireplace, outdoor concrete collective seating area and more!!Welcome to this stunningly renovated, modern home where urban convenience meets suburban tranquility in the coveted Merewood neighborhood. Situated on a private, .64-acre lot, this one-of-a-kind home offers a rare sense of seclusion right in the heart of the city. No expense has been spared in upgrading this 3,000-square-foot residence to the highest standards and comfort. This home features 5 bedrooms, a versatile loft, office/5th bedroom and 2.1 beautifully updated bathrooms. The moment you step inside, you'll be greeted by an open, light-filled modern interior designed for both elegance, entertaining, and comfortable family living. The true showstopper is the private backyard, a true entertainer's dream. Step out from the main living area onto a large wood deck that overlooks a beautifully designed outdoor sanctuary. Enjoy evenings at the concrete seating area complete with a modern gas fireplace. The yard is a lush retreat, complete with mature blueberry bushes, legacy garden and vibrant flowerbeds that provide a pop of color throughout the seasons. This is more than just a house; it’s a private modern oasis waiting for you. Take a look at this home and experience the perfect blend of modern luxury and peaceful living.
Contact an agent
Home facts
- Year built:1979
- Listing ID #:362918114
- Added:53 day(s) ago
- Updated:October 28, 2025 at 10:23 PM
Rooms and interior
- Bedrooms:5
- Total bathrooms:3
- Full bathrooms:2
- Half bathrooms:1
Heating and cooling
- Cooling:Heat Pump
- Heating:Forced Air 90+, Heat Pump
Structure and exterior
- Roof:Composition
- Year built:1979
Schools
- High school:Westview
- Middle school:Five Oaks
- Elementary school:Elmonica
Utilities
- Water:Public Water
- Sewer:Public Sewer
Finances and disclosures
- Price:$1,085,000
- Tax amount:$11,933 (2024)
New listings near 465 NW 170th Dr
- New
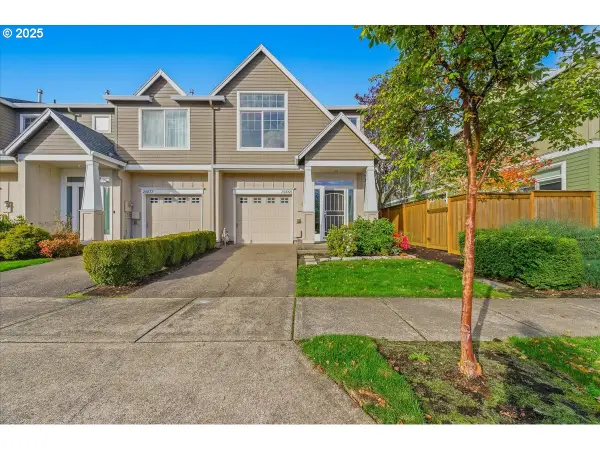 $379,900Active3 beds 3 baths1,444 sq. ft.
$379,900Active3 beds 3 baths1,444 sq. ft.20865 SW Quintessa Ct, Beaverton, OR 97078
MLS# 140828155Listed by: URBAN PACIFIC REAL ESTATE - Open Sat, 1 to 2:30pmNew
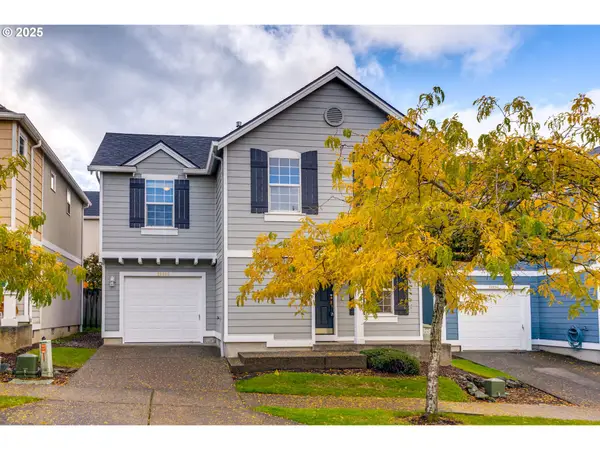 $435,000Active3 beds 3 baths1,322 sq. ft.
$435,000Active3 beds 3 baths1,322 sq. ft.20690 SW Nantucket Ln, Beaverton, OR 97006
MLS# 505148047Listed by: PARIS GROUP REALTY LLC - New
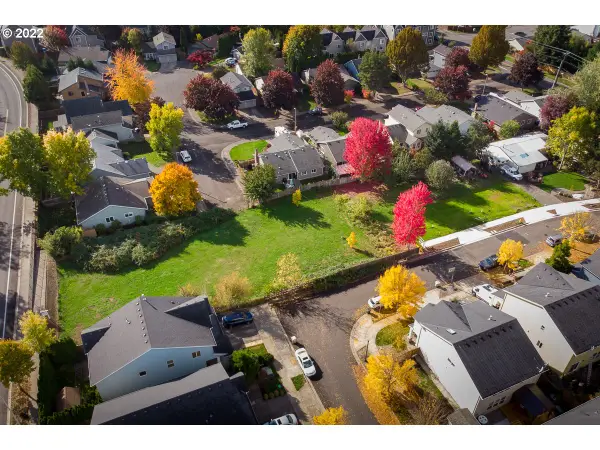 $319,000Active0 Acres
$319,000Active0 AcresWaterleaf, Beaverton, OR 97006
MLS# 557255533Listed by: JOHN L. SCOTT - New
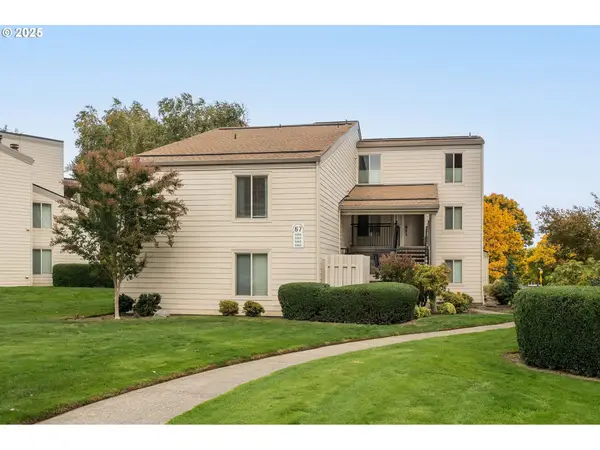 $295,000Active3 beds 3 baths1,440 sq. ft.
$295,000Active3 beds 3 baths1,440 sq. ft.9964 SW Trapper Ter, Beaverton, OR 97008
MLS# 454302939Listed by: CASCADE HASSON SOTHEBY'S INTERNATIONAL REALTY - New
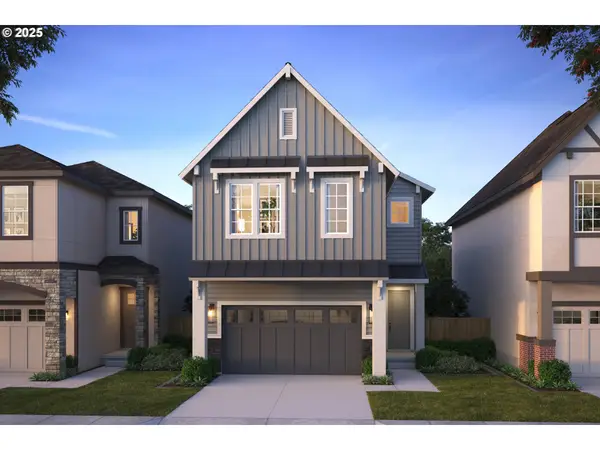 $609,990Active3 beds 3 baths1,787 sq. ft.
$609,990Active3 beds 3 baths1,787 sq. ft.17765 SW Maiden Ct, Beaverton, OR 97007
MLS# 713260717Listed by: TNHC OREGON REALTY LLC - New
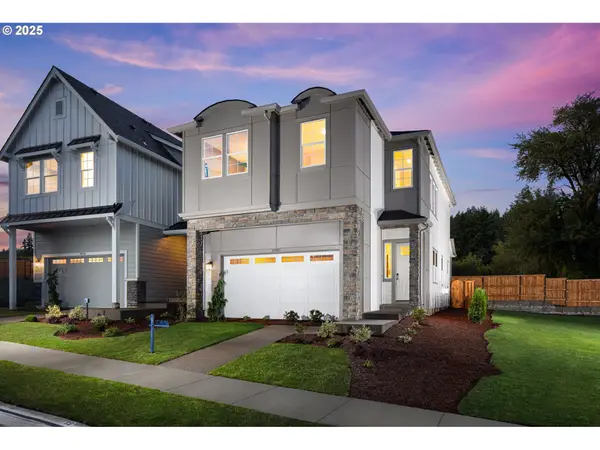 $659,990Active4 beds 3 baths2,035 sq. ft.
$659,990Active4 beds 3 baths2,035 sq. ft.17775 SW Maiden Ct, Beaverton, OR 97007
MLS# 157659374Listed by: TNHC OREGON REALTY LLC - New
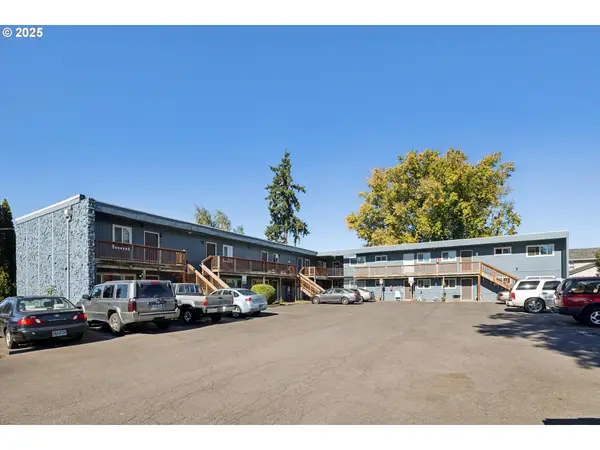 $2,475,000Active-- beds -- baths10,109 sq. ft.
$2,475,000Active-- beds -- baths10,109 sq. ft.13275 SW 2nd St, Beaverton, OR 97005
MLS# 767962266Listed by: GA COOKE REAL ESTATE SERVICES - Open Tue, 1 to 3pmNew
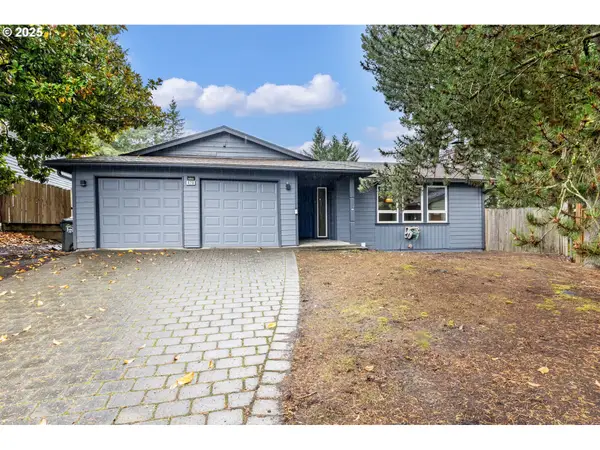 $415,000Active3 beds 2 baths1,389 sq. ft.
$415,000Active3 beds 2 baths1,389 sq. ft.470 SW 194th Ct, Beaverton, OR 97006
MLS# 442084669Listed by: KELLER WILLIAMS REALTY PROFESSIONALS - New
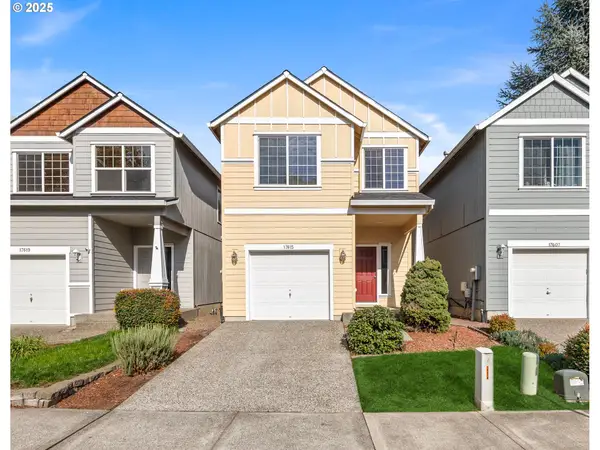 $487,500Active3 beds 3 baths1,571 sq. ft.
$487,500Active3 beds 3 baths1,571 sq. ft.17615 SW Falling Leaf Ct, Beaverton, OR 97003
MLS# 716159450Listed by: CASCADE HASSON SOTHEBY'S INTERNATIONAL REALTY 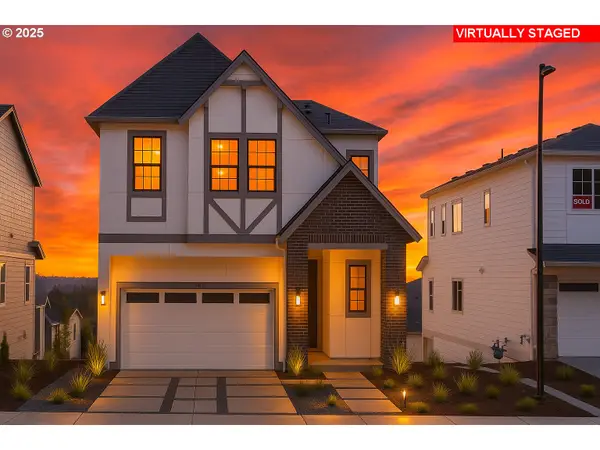 $779,990Pending4 beds 3 baths2,707 sq. ft.
$779,990Pending4 beds 3 baths2,707 sq. ft.17654 SW Watchman Ln, Beaverton, OR 97007
MLS# 591980158Listed by: TNHC OREGON REALTY LLC
