7240 SW 28th Ct, Beaverton, OR 97008
Local realty services provided by:Knipe Realty ERA Powered
Listed by: patricia kirk
Office: keller williams realty portland premiere
MLS#:784424037
Source:PORTLAND
Price summary
- Price:$555,000
- Price per sq. ft.:$321.74
- Monthly HOA dues:$155
About this home
Mid-century charm, one-level living, AND a serene wooded view! This beautifully designed Hyland Hills home delivers it all. Featuring vaulted ceilings with exposed beams, a wide double-door entry, an atrium with skylight, and two fireplaces - every detail celebrates timeless architecture. The circular floor plan offers separate living with two bedrooms and a full bath on one side, and a spacious primary suite on the other. At the center of the home, the signature atrium has been finished with a heating vent, making it usable year-round. Stunning features include granite countertops throughout, engineered hardwood floors, and gas range cooking. Off the back, the enclosed porch is screened in with views of the wooded common area. Sellers thoughtfully insulated and floored the garage attic space for extra storage. All with low-maintenance landscaping, fenced yard, and private-drive setting create a serene backdrop for entertaining or relaxing. Located down the pathway to the neighborhood pool and clubhouse with LOW HOA Dues that cover front yard maintenance, and close to popular schools: Fir Grove, Highland Park, and Southridge. Surrounded by multiple parks and trails, with Nike HQ, Progress Ridge, dining, shopping, and Hwy 217 just minutes away. This home blends mid-century design with modern updates for comfort, function, and style.. all in one of Beaverton’s most coveted neighborhoods.
Contact an agent
Home facts
- Year built:1974
- Listing ID #:784424037
- Added:45 day(s) ago
- Updated:November 13, 2025 at 08:45 AM
Rooms and interior
- Bedrooms:3
- Total bathrooms:2
- Full bathrooms:2
- Living area:1,725 sq. ft.
Heating and cooling
- Cooling:Central Air
- Heating:Forced Air
Structure and exterior
- Roof:Composition
- Year built:1974
- Building area:1,725 sq. ft.
- Lot area:0.1 Acres
Schools
- High school:Southridge
- Middle school:Highland Park
- Elementary school:Fir Grove
Utilities
- Water:Public Water
- Sewer:Public Sewer
Finances and disclosures
- Price:$555,000
- Price per sq. ft.:$321.74
- Tax amount:$6,148 (2024)
New listings near 7240 SW 28th Ct
- New
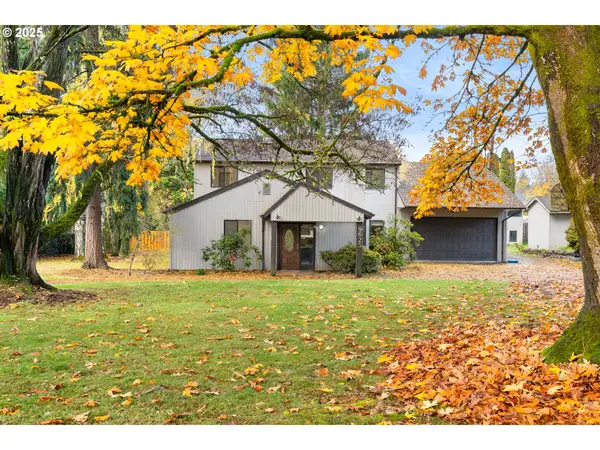 $875,000Active4 beds 3 baths2,886 sq. ft.
$875,000Active4 beds 3 baths2,886 sq. ft.9625 SW 130th Ave, Beaverton, OR 97008
MLS# 186928959Listed by: OPT - Open Sat, 1 to 3pmNew
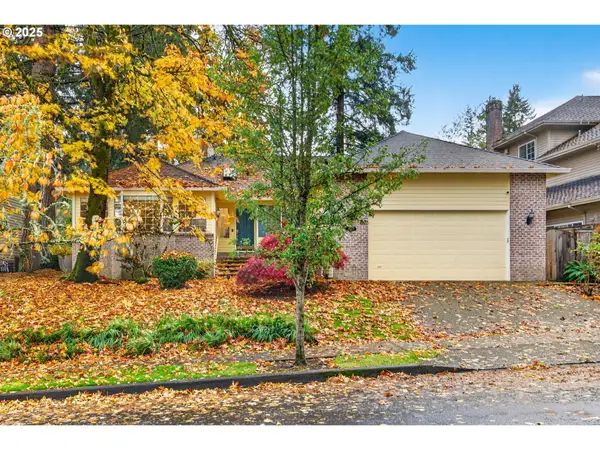 $777,000Active3 beds 2 baths2,161 sq. ft.
$777,000Active3 beds 2 baths2,161 sq. ft.15100 SW Gull Dr, Beaverton, OR 97007
MLS# 695323840Listed by: MORE REALTY - New
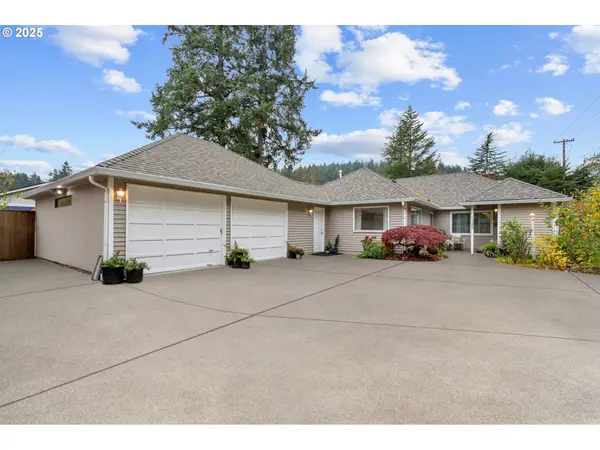 $629,000Active3 beds 2 baths1,658 sq. ft.
$629,000Active3 beds 2 baths1,658 sq. ft.15390 SW Davis Rd, Beaverton, OR 97007
MLS# 728236328Listed by: PREMIERE PROPERTY GROUP, LLC - New
 $675,000Active3 beds 3 baths1,516 sq. ft.
$675,000Active3 beds 3 baths1,516 sq. ft.2900 SW 116th Ave, Beaverton, OR 97005
MLS# 120832915Listed by: EXP REALTY, LLC - New
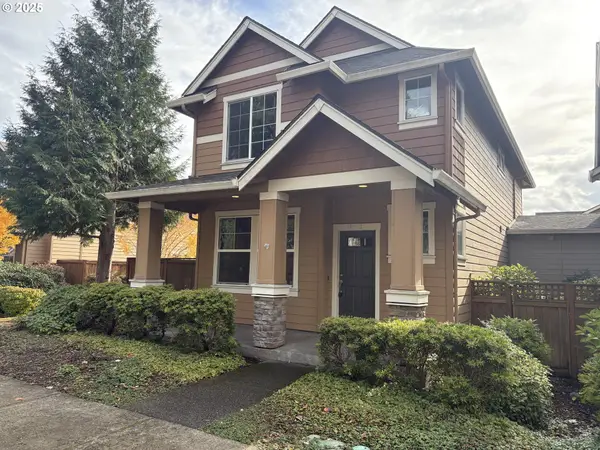 $519,500Active3 beds 3 baths1,624 sq. ft.
$519,500Active3 beds 3 baths1,624 sq. ft.10552 NE Gateway St, Beaverton, OR 97006
MLS# 697372037Listed by: JIM MCNEELEY REAL ESTATE - New
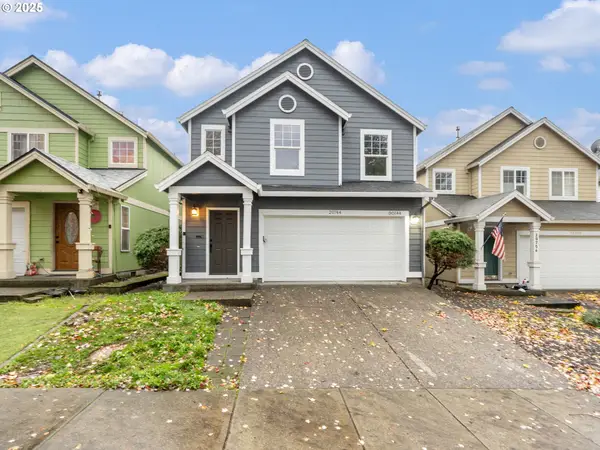 $499,900Active4 beds 3 baths1,472 sq. ft.
$499,900Active4 beds 3 baths1,472 sq. ft.20744 SW Bingo Ln, Beaverton, OR 97006
MLS# 451622267Listed by: KELLER WILLIAMS REALTY PROFESSIONALS - New
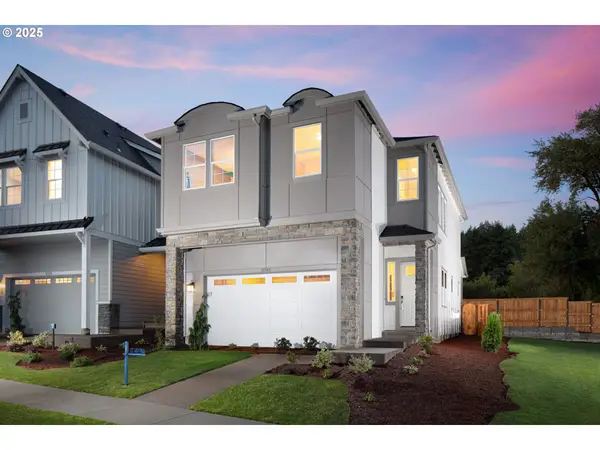 $667,990Active4 beds 3 baths1,942 sq. ft.
$667,990Active4 beds 3 baths1,942 sq. ft.18038 SW Alvord Ln, Beaverton, OR 97007
MLS# 629353496Listed by: TNHC OREGON REALTY LLC - New
 $589,900Active3 beds 3 baths1,892 sq. ft.
$589,900Active3 beds 3 baths1,892 sq. ft.18985 SW Ellerson St, Beaverton, OR 97078
MLS# 205583772Listed by: WHERE, INC - New
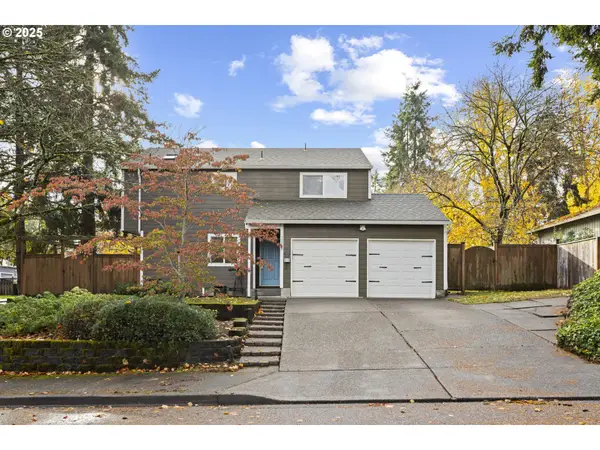 $575,000Active3 beds 3 baths1,816 sq. ft.
$575,000Active3 beds 3 baths1,816 sq. ft.19230 SW Prospect Pl, Beaverton, OR 97078
MLS# 319910532Listed by: KELLER WILLIAMS REALTY PORTLAND PREMIERE  $599,000Pending4 beds 3 baths2,397 sq. ft.
$599,000Pending4 beds 3 baths2,397 sq. ft.7770 SW Oviatt Dr, Beaverton, OR 97007
MLS# 733108279Listed by: CAMERELLE REAL ESTATE, LLC
