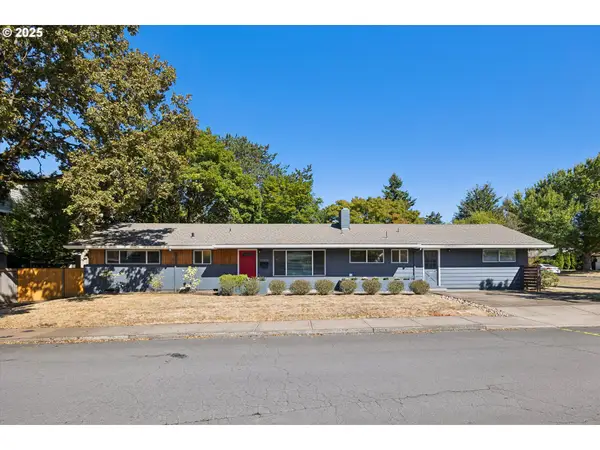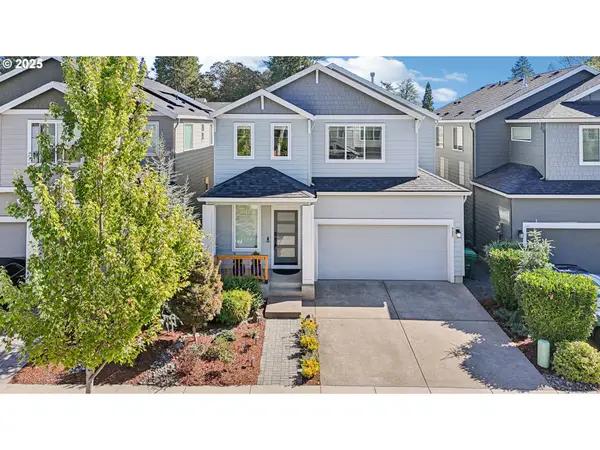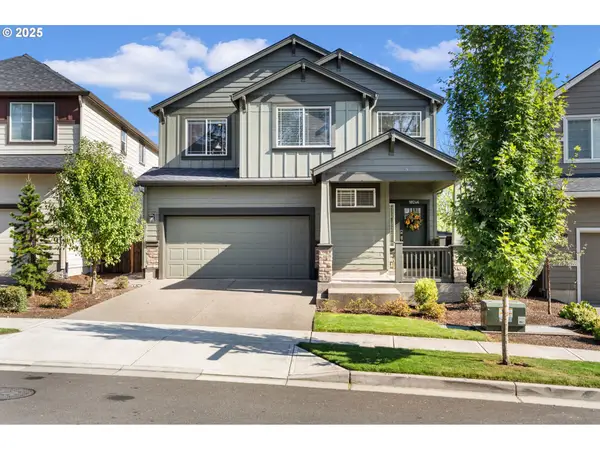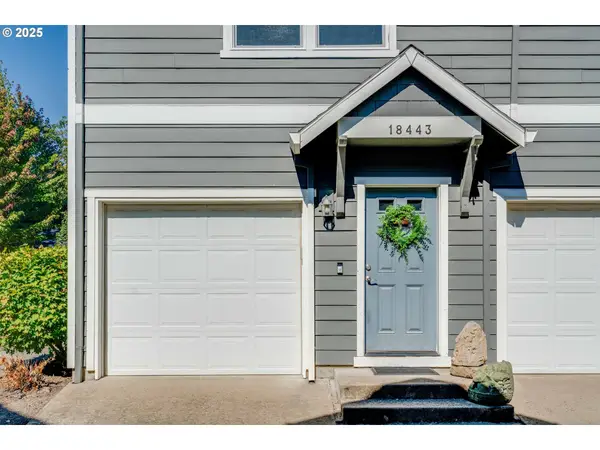7570 SW 140th Ave, Beaverton, OR 97008
Local realty services provided by:Knipe Realty ERA Powered
7570 SW 140th Ave,Beaverton, OR 97008
$625,000
- 4 Beds
- 3 Baths
- 1,920 sq. ft.
- Single family
- Pending
Listed by:teasha schmidt
Office:think real estate
MLS#:486330253
Source:PORTLAND
Price summary
- Price:$625,000
- Price per sq. ft.:$325.52
About this home
It feels like vacation stepping into this lovely mid-century ranch home! As you enter the foyer, the vaulted ceilings and huge stone fireplace create an inviting and cozy atmosphere perfect for a good conversation with friends or a book and tea. The updated kitchen has a perfect layout with beautiful granite countertops, plenty of storage, and stainless-steel appliances. The kitchen skylight makes even the rainy days seem light and bright. The open concept dining and kitchen area are perfect for chatting with friends and family while making a delicious meal. The family room is a fantastic spot for watching TV, working on a craft, or playing a board game. Open up the french doors to the spacious deck to let the fresh air and sunshine in. The main level laundry offers a sunny spot to fold your laundry at the built in folding table. With 4 bedrooms and 2.5 baths, everyone has their space and the large primary bedroom with updated double sink en-suite bathroom is a welcome retreat after a long day. The fourth bedroom is situated in a way that offers an opportunity for a quiet office space, guest room, or even a roommate. With a two-car garage and updated furnace (2023) and water heater (2024) you'll have space for all of your toys. The large vinyl windows create an amazing cross breeze that could almost convince you that you're at the coast. The Highland neighborhood has miles of meandering sidewalks and friendly neighbors. A short distance from highways, shops, restaurants, and grocery stores the convenience can't be beat!
Contact an agent
Home facts
- Year built:1971
- Listing ID #:486330253
- Added:7 day(s) ago
- Updated:September 22, 2025 at 09:18 PM
Rooms and interior
- Bedrooms:4
- Total bathrooms:3
- Full bathrooms:2
- Half bathrooms:1
- Living area:1,920 sq. ft.
Heating and cooling
- Cooling:Central Air
- Heating:Forced Air 90
Structure and exterior
- Roof:Composition
- Year built:1971
- Building area:1,920 sq. ft.
- Lot area:0.18 Acres
Schools
- High school:Southridge
- Middle school:Highland Park
- Elementary school:Fir Grove
Utilities
- Water:Public Water
- Sewer:Public Sewer
Finances and disclosures
- Price:$625,000
- Price per sq. ft.:$325.52
- Tax amount:$6,920 (2024)
New listings near 7570 SW 140th Ave
- New
 $156,900Active3 beds 2 baths1,782 sq. ft.
$156,900Active3 beds 2 baths1,782 sq. ft.100 SW 195th Ave #36, Beaverton, OR 97006
MLS# 298039292Listed by: RE/MAX EQUITY GROUP - New
 $375,000Active2 beds 2 baths920 sq. ft.
$375,000Active2 beds 2 baths920 sq. ft.5100 SW 153rd Ave, Beaverton, OR 97007
MLS# 370994744Listed by: PREMIERE PROPERTY GROUP, LLC - Open Sat, 12 to 2pmNew
 $599,999Active3 beds 3 baths1,800 sq. ft.
$599,999Active3 beds 3 baths1,800 sq. ft.13955 SW Burlwood St, Beaverton, OR 97005
MLS# 376335129Listed by: WINDERMERE REALTY TRUST - Open Sat, 12 to 2pmNew
 $400,000Active2 beds 2 baths901 sq. ft.
$400,000Active2 beds 2 baths901 sq. ft.19960 SW Meadowbrook Ct, Beaverton, OR 97078
MLS# 722339055Listed by: THE AGENCY PORTLAND - Open Sat, 11am to 1pmNew
 $740,000Active4 beds 3 baths2,597 sq. ft.
$740,000Active4 beds 3 baths2,597 sq. ft.11955 SW Turnstone Ave, Beaverton, OR 97007
MLS# 501805988Listed by: REDFIN - Open Sat, 12 to 2pmNew
 $435,000Active3 beds 2 baths1,368 sq. ft.
$435,000Active3 beds 2 baths1,368 sq. ft.5375 SW Barclay Ct, Beaverton, OR 97005
MLS# 614411418Listed by: WINDERMERE WEST LLC - Open Sat, 12 to 2pmNew
 $619,000Active4 beds 3 baths2,353 sq. ft.
$619,000Active4 beds 3 baths2,353 sq. ft.922 SW 213th Ave, Beaverton, OR 97003
MLS# 315876168Listed by: REDFIN - Open Sat, 12 to 2pmNew
 $649,900Active3 beds 3 baths2,165 sq. ft.
$649,900Active3 beds 3 baths2,165 sq. ft.18246 SW Silvertip St, Beaverton, OR 97007
MLS# 105348327Listed by: EXP REALTY, LLC - New
 $450,000Active3 beds 3 baths1,555 sq. ft.
$450,000Active3 beds 3 baths1,555 sq. ft.20372 SW Verona Ct, Beaverton, OR 97003
MLS# 284179271Listed by: MORE REALTY - Open Sun, 1 to 3pmNew
 $274,900Active2 beds 3 baths1,167 sq. ft.
$274,900Active2 beds 3 baths1,167 sq. ft.18443 SW Annamae Ln, Beaverton, OR 97003
MLS# 392352444Listed by: OPT
