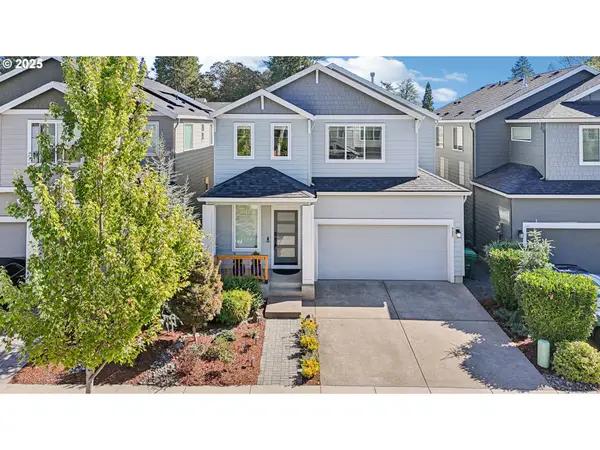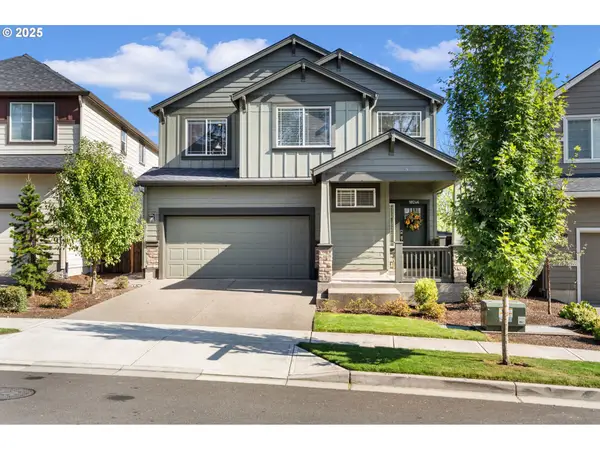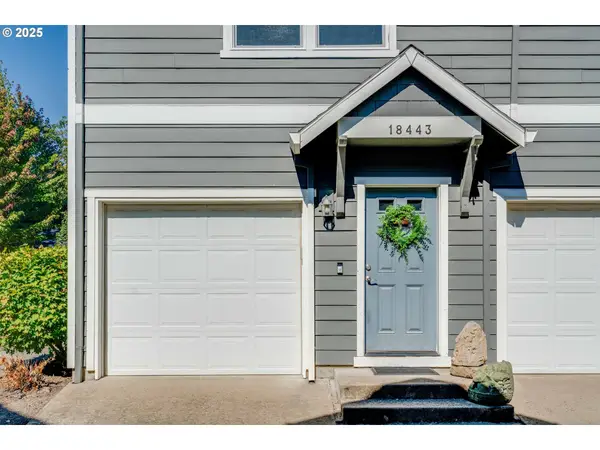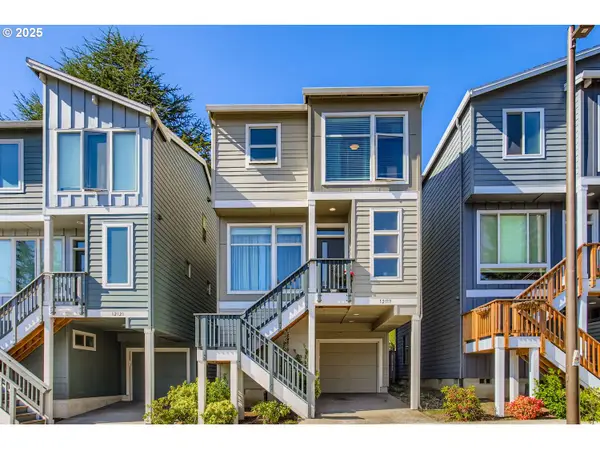7582 SW Cresmoor Dr, Beaverton, OR 97008
Local realty services provided by:ERA Freeman & Associates, Realtors
Listed by:nicole deshazo
Office:more realty
MLS#:367063708
Source:PORTLAND
Price summary
- Price:$399,900
- Price per sq. ft.:$335.49
- Monthly HOA dues:$211
About this home
Townhouse with no Rental Restrictions! This beautifully updated and spacious townhouse, offering 2-bedrooms & 2-bathrooms sits on a desirable corner lot in a peaceful, tree-lined community. It feels like a private retreat, yet it's just minutes from shopping, dining, parks, and more.This rare single level ranch-style layout offers bright, open living with a modern flow and tranquil surroundings. Inside, you'll find updated engineered hardwood floors throughout, beautifully updated tile showers and bathroom floors, new bathroom vanities, and a stylish kitchen with granite counter tops, a butcher block island, and newer appliances, including a refrigerator (2023) and dishwasher (2024). Fresh interior paint throughout adds a crisp, contemporary touch. The home also offers a wood burning fireplace, air conditioning, a spacious one-car detached garage with a garage door opener (2021), and a new tile roof (2024) with a 10-year transferable warranty.Enjoy seamless indoor/outdoor living with low-maintenance Trex decking (installed 2022) at both the front and back of the home. Start your mornings with coffee on the front deck and wind down in the evening entertaining out back. A bonus storage area just off the front deck is ideal for kayaks, holiday decor, outdoor gear and more.The location is truly unbeatable. Just a short stroll down the serene path behind your home leads to Ridgecrest Park, like having your own extended outdoor living space. You're also just minutes from Cedar Hills Shopping Center, Local Coffee Shops, Nike World Headquarters, Washington Square Mall, the beloved Beaverton Farmers Market and Cooper Mountain nature trails. With easy access to top-rated dining, everyday essentials, and entertainment, you’ll enjoy the very best of the Beaverton lifestyle.Homes that combine this level of style, comfort, and convenience, so close to both nature and culture, are incredibly rare at this price point. Don’t miss your chance to make this move-in ready gem your own!
Contact an agent
Home facts
- Year built:1978
- Listing ID #:367063708
- Added:76 day(s) ago
- Updated:September 19, 2025 at 07:25 AM
Rooms and interior
- Bedrooms:2
- Total bathrooms:2
- Full bathrooms:2
- Living area:1,192 sq. ft.
Heating and cooling
- Cooling:Central Air
- Heating:Forced Air
Structure and exterior
- Roof:Tile
- Year built:1978
- Building area:1,192 sq. ft.
- Lot area:0.05 Acres
Schools
- High school:Southridge
- Middle school:Whitford
- Elementary school:Vose
Utilities
- Water:Public Water
- Sewer:Public Sewer
Finances and disclosures
- Price:$399,900
- Price per sq. ft.:$335.49
- Tax amount:$4,266 (2024)
New listings near 7582 SW Cresmoor Dr
- Open Sat, 11am to 1pmNew
 $740,000Active4 beds 3 baths2,597 sq. ft.
$740,000Active4 beds 3 baths2,597 sq. ft.11955 SW Turnstone Ave, Beaverton, OR 97007
MLS# 501805988Listed by: REDFIN - Open Sat, 12 to 2pmNew
 $435,000Active3 beds 2 baths1,368 sq. ft.
$435,000Active3 beds 2 baths1,368 sq. ft.5375 SW Barclay Ct, Beaverton, OR 97005
MLS# 614411418Listed by: WINDERMERE WEST LLC - Open Sat, 12 to 2pmNew
 $619,000Active4 beds 3 baths2,353 sq. ft.
$619,000Active4 beds 3 baths2,353 sq. ft.922 SW 213th Ave, Beaverton, OR 97003
MLS# 315876168Listed by: REDFIN - Open Sat, 12 to 2pmNew
 $649,900Active3 beds 3 baths2,165 sq. ft.
$649,900Active3 beds 3 baths2,165 sq. ft.18246 SW Silvertip St, Beaverton, OR 97007
MLS# 105348327Listed by: EXP REALTY, LLC - New
 $450,000Active3 beds 3 baths1,555 sq. ft.
$450,000Active3 beds 3 baths1,555 sq. ft.20372 SW Verona Ct, Beaverton, OR 97003
MLS# 284179271Listed by: MORE REALTY - Open Sun, 1 to 3pmNew
 $274,900Active2 beds 3 baths1,167 sq. ft.
$274,900Active2 beds 3 baths1,167 sq. ft.18443 SW Annamae Ln, Beaverton, OR 97003
MLS# 392352444Listed by: OPT - Open Sat, 12 to 2pmNew
 $539,000Active3 beds 3 baths1,758 sq. ft.
$539,000Active3 beds 3 baths1,758 sq. ft.20782 NW Longbow Ln, Beaverton, OR 97006
MLS# 687978216Listed by: MORE REALTY - New
 $515,000Active4 beds 4 baths1,583 sq. ft.
$515,000Active4 beds 4 baths1,583 sq. ft.12119 SW Tesla Ter, Beaverton, OR 97008
MLS# 797875137Listed by: MORE REALTY - Open Sat, 1 to 4pmNew
 $609,999Active4 beds 3 baths2,264 sq. ft.
$609,999Active4 beds 3 baths2,264 sq. ft.19015 SW Eureka Ln, Beaverton, OR 97007
MLS# 529771098Listed by: CASCADIAN SOUTH CORP. - New
 $348,000Active2 beds 3 baths1,445 sq. ft.
$348,000Active2 beds 3 baths1,445 sq. ft.16118 SW Mason Ln, Beaverton, OR 97006
MLS# 285460729Listed by: WINDERMERE REALTY TRUST
