19550 Buck Canyon Rd, Bend, OR 97702
Local realty services provided by:ERA Freeman & Associates, Realtors

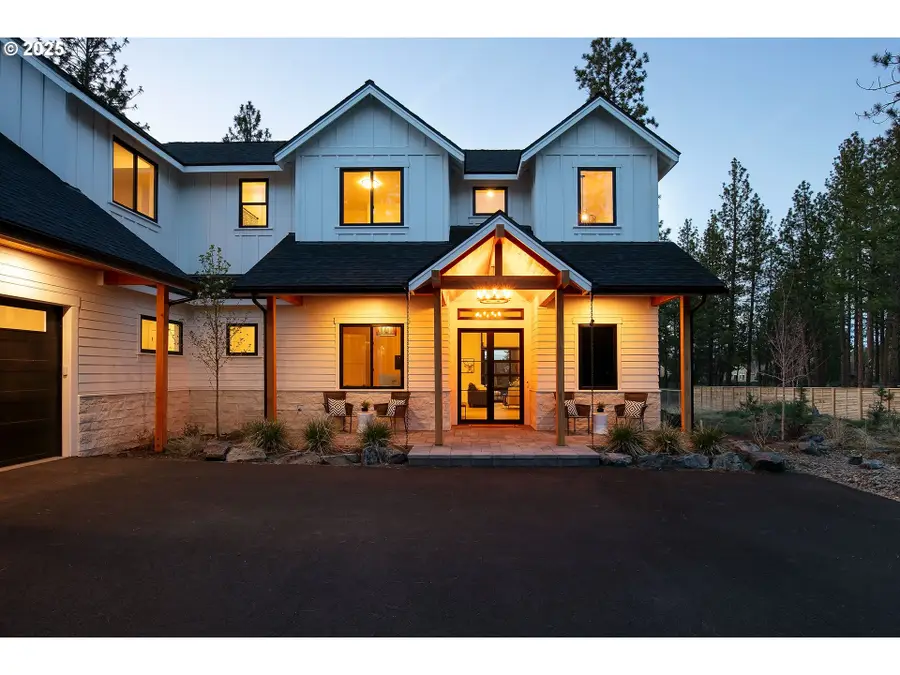

19550 Buck Canyon Rd,Bend, OR 97702
$1,949,000
- 4 Beds
- 3 Baths
- 3,287 sq. ft.
- Single family
- Active
Listed by:korren bower
Office:cascade hasson sotheby's international realty
MLS#:263028711
Source:PORTLAND
Price summary
- Price:$1,949,000
- Price per sq. ft.:$592.94
About this home
Experience the perfect harmony of nature and luxury at this custom retreat on 2.5 serene acres. Thoughtfully designed with exceptional attention to detail, this property offers a private, scenic setting. The open-concept living space features a seamless flow from the gathering area with a propane fireplace to a chef’s kitchen boasting an oversized island, double ovens, wine bar, and built-in refrigerator. A large butler’s pantry adds extra functionality. The main level includes a spacious primary suite with a private patio and a versatile den. Upstairs, you’ll find three additional bedrooms and a bonus room. Outdoor living shines with a covered tongue-and-groove paver patio and fire pit. The expansive lot allows space for a shop or ADU. An attached three-car garage includes a workshop area, a 10-foot door on the third bay, and a high-vaulted middle bay. Just outside Bend city limits, this home features modern finishes, natural light, and forest views, steps from Brookswood Meadow Plaza and nearby parks.
Contact an agent
Home facts
- Year built:2022
- Listing Id #:263028711
- Added:191 day(s) ago
- Updated:August 14, 2025 at 11:13 AM
Rooms and interior
- Bedrooms:4
- Total bathrooms:3
- Full bathrooms:2
- Half bathrooms:1
- Living area:3,287 sq. ft.
Heating and cooling
- Cooling:Heat Pump
- Heating:Forced Air
Structure and exterior
- Roof:Composition
- Year built:2022
- Building area:3,287 sq. ft.
- Lot area:2.5 Acres
Schools
- High school:Caldera
- Middle school:Cascade
- Elementary school:Elk Meadow
Utilities
- Water:Public Water
- Sewer:Septic Tank, Standard Septic
Finances and disclosures
- Price:$1,949,000
- Price per sq. ft.:$592.94
- Tax amount:$8,496 (2024)
New listings near 19550 Buck Canyon Rd
- New
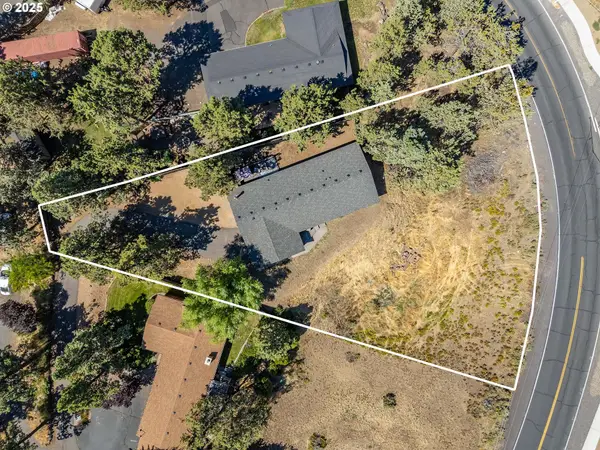 $540,000Active3 beds 2 baths1,400 sq. ft.
$540,000Active3 beds 2 baths1,400 sq. ft.20629 Whitewing Ct, Bend, OR 97701
MLS# 767790710Listed by: COLDWELL BANKER BAIN - New
 $1,999,000Active3 beds 4 baths4,466 sq. ft.
$1,999,000Active3 beds 4 baths4,466 sq. ft.17067 Blue Heron Dr, Bend, OR 97707
MLS# 388791614Listed by: PAC NW REALTY SOLUTIONS  $950,000Pending1 beds 2 baths1,008 sq. ft.
$950,000Pending1 beds 2 baths1,008 sq. ft.17285 Satterlee Way, Bend, OR 97707
MLS# 103724253Listed by: STELLAR REALTY NORTHWEST- New
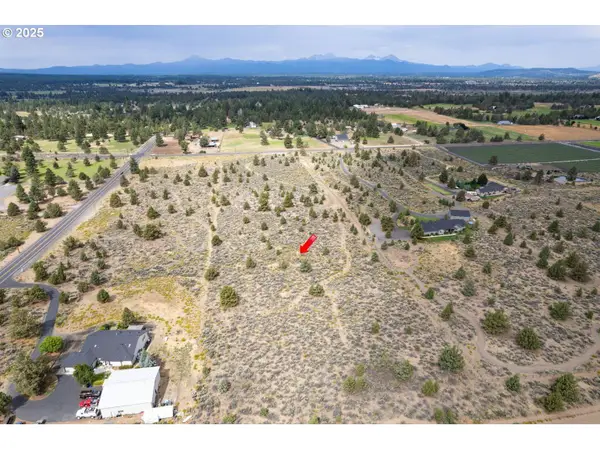 $699,900Active10.08 Acres
$699,900Active10.08 Acres60840 Billadeau Rd, Bend, OR 97702
MLS# 111410457Listed by: KELLER WILLIAMS REALTY CENTRAL OREGON - Open Fri, 2 to 4pm
 $525,000Active2 beds 2 baths1,050 sq. ft.
$525,000Active2 beds 2 baths1,050 sq. ft.111 NW Hawthorne Ave, Bend, OR 97703
MLS# 797369327Listed by: KELLER WILLIAMS REALTY CENTRAL OREGON  $749,900Pending4 beds 3 baths2,633 sq. ft.
$749,900Pending4 beds 3 baths2,633 sq. ft.61232 Morning Tide Pl, Bend, OR 97702
MLS# 594050997Listed by: KELLY RIGHT REAL ESTATE OF PORTLAND, LLC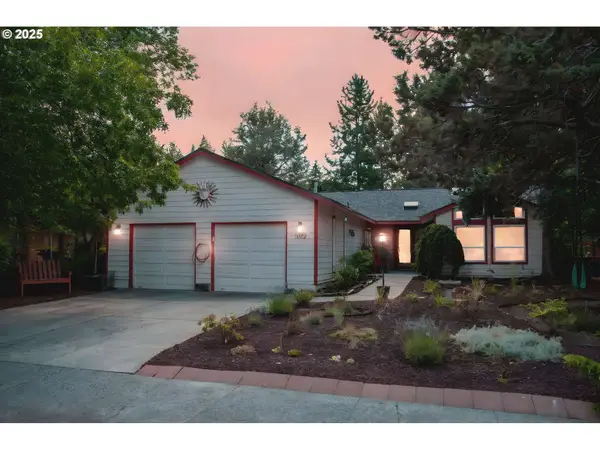 $604,999Active3 beds 2 baths1,687 sq. ft.
$604,999Active3 beds 2 baths1,687 sq. ft.1032 SE Teakwood Dr, Bend, OR 97702
MLS# 429258903Listed by: SMITH REALTY GROUP $699,995Active2 beds 2 baths2,010 sq. ft.
$699,995Active2 beds 2 baths2,010 sq. ft.60845 Willow Creek Loop, Bend, OR 97702
MLS# 597562286Listed by: REAL BROKER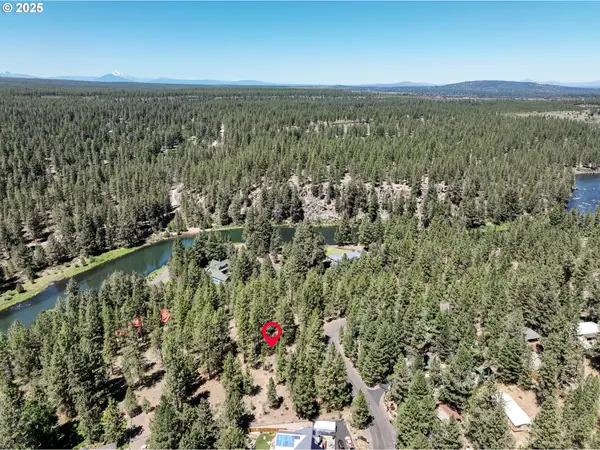 $350,000Pending0.58 Acres
$350,000Pending0.58 Acres18917 Baker Rd, Bend, OR 97702
MLS# 675859045Listed by: REDFIN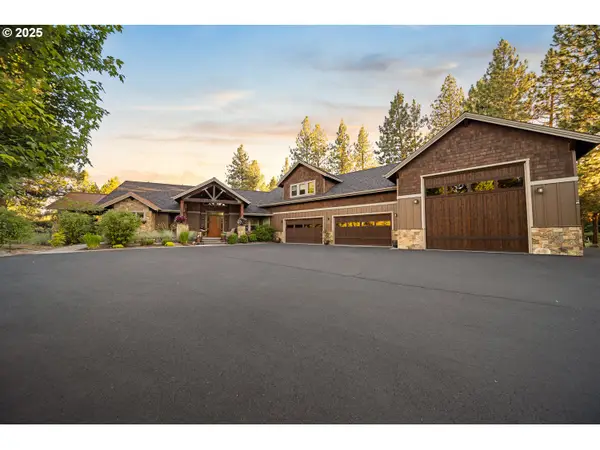 $1,995,000Pending4 beds 5 baths3,377 sq. ft.
$1,995,000Pending4 beds 5 baths3,377 sq. ft.60228 Evening Star Ln, Bend, OR 97702
MLS# 174496050Listed by: CASCADE HASSON SOTHEBY'S INTERNATIONAL REALTY

