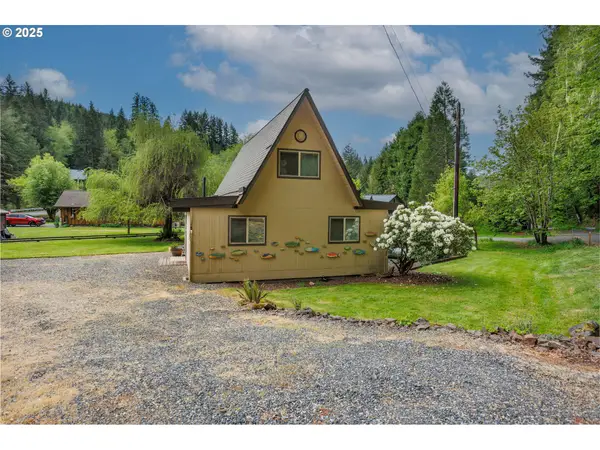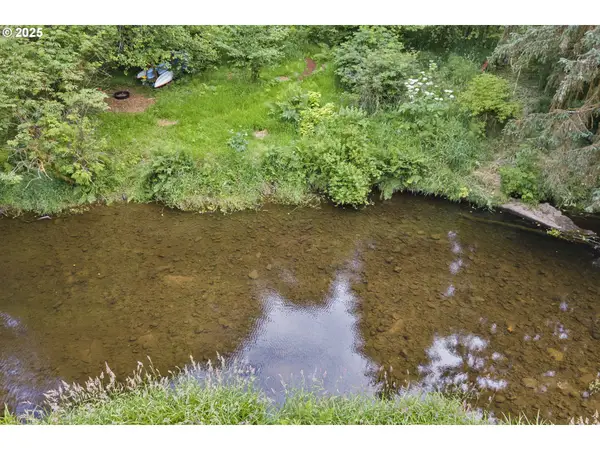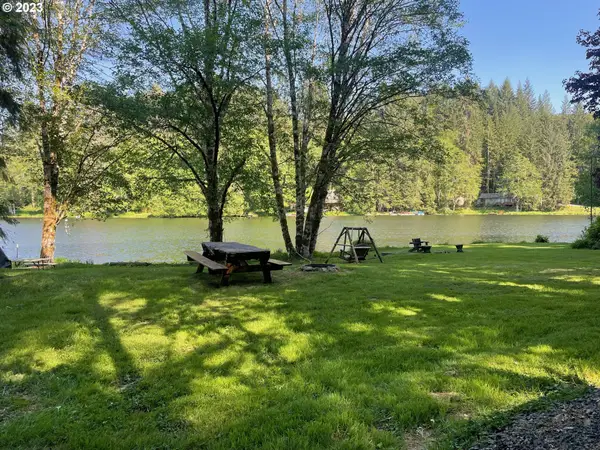71381 Fishhawk Rd, Birkenfeld, OR 97016
Local realty services provided by:Columbia River Realty ERA Powered
71381 Fishhawk Rd,Birkenfeld, OR 97016
$669,500
- 3 Beds
- 3 Baths
- 1,800 sq. ft.
- Single family
- Active
Listed by:steve calhoun
Office:century 21 north homes realty
MLS#:377345639
Source:PORTLAND
Price summary
- Price:$669,500
- Price per sq. ft.:$371.94
- Monthly HOA dues:$563
About this home
Public:This lovely cabin sits on an enchanted lake front lot with forest back ground. 3 Bedroom, 2 & 1/2 Bath, 1800 S.F. Dream Home. Don't miss this opportunity to own a beautiful, fully furnished lake front retreat. Covered lake front porch and plenty of yard for relaxation and games. Kitchen with expansive tile counters, maple cupboards, island and stainless steel appliances. New refrigerator, new high efficiency heat pump, and new washer & dryer in utility Rm. Living room with cathedral ceiling and dormers enhance natural light through out.Cozy pellet stove. New paint and high end carpet. Quality workmanship throughout. Primary Bedroom on main floor with jetted bath & shower. Upstairs has 2 furnished Bed rooms, full bath & loft overlooking Living room. HOA Fees cover many amenities including water, sewer, main road maintenance, snow removal, pickle ball, tennis and community center. There are hiking trails, boating, fishing, paddle boarding and swimming. Whether you are looking for full time lake front living or a vacation home on a private lake, look no more. Welcome Home
Contact an agent
Home facts
- Year built:2002
- Listing ID #:377345639
- Added:167 day(s) ago
- Updated:September 19, 2025 at 12:03 PM
Rooms and interior
- Bedrooms:3
- Total bathrooms:3
- Full bathrooms:2
- Half bathrooms:1
- Living area:1,800 sq. ft.
Heating and cooling
- Cooling:Heat Pump, Window Unit
- Heating:Heat Pump
Structure and exterior
- Roof:Composition
- Year built:2002
- Building area:1,800 sq. ft.
- Lot area:0.33 Acres
Schools
- High school:Jewell
- Middle school:Jewell
- Elementary school:Jewell
Utilities
- Water:Community
- Sewer:Community
Finances and disclosures
- Price:$669,500
- Price per sq. ft.:$371.94
- Tax amount:$2,963 (2024)
New listings near 71381 Fishhawk Rd
 $315,000Active2 beds 1 baths1,000 sq. ft.
$315,000Active2 beds 1 baths1,000 sq. ft.10252 Lakeview Dr, Birkenfeld, OR 97016
MLS# 566389218Listed by: RE/MAX EQUITY GROUP $285,000Pending3 beds 1 baths1,140 sq. ft.
$285,000Pending3 beds 1 baths1,140 sq. ft.11079 Highway 202, Birkenfeld, OR 97016
MLS# 401244598Listed by: KELLER WILLIAMS PDX CENTRAL $287,250Active3 beds 2 baths1,044 sq. ft.
$287,250Active3 beds 2 baths1,044 sq. ft.71250 Northshore Dr, Birkenfeld, OR 97016
MLS# 778263869Listed by: CENTURY 21 NORTH HOMES REALTY $285,000Active2 beds 1 baths706 sq. ft.
$285,000Active2 beds 1 baths706 sq. ft.10251 Ridgview Ter, Birkenfeld, OR 97016
MLS# 617745917Listed by: REALTY ONE GROUP PRESTIGE $60,000Active0.22 Acres
$60,000Active0.22 Acres10304 Field Crest Dr, Birkenfeld, OR 97016
MLS# 131273619Listed by: REALTY ONE GROUP PRESTIGE $20,000Active0 Acres
$20,000Active0 Acres10235 Ridge View Ter, Birkenfeld, OR 97016
MLS# 188511403Listed by: REALTY ONE GROUP PRESTIGE $65,000Active0.24 Acres
$65,000Active0.24 Acres9965 Beach Dr, Birkenfeld, OR 97016
MLS# 267683653Listed by: EXP REALTY, LLC $595,000Pending3 beds 2 baths1,786 sq. ft.
$595,000Pending3 beds 2 baths1,786 sq. ft.71410 Northshore Dr, Birkenfeld, OR 97016
MLS# 372811518Listed by: PROPERTY GROUP NW $185,000Active0.3 Acres
$185,000Active0.3 Acres71378 Northshore Dr, Birkenfeld, OR 97016
MLS# 456977254Listed by: PROPERTY GROUP NW $609,000Active2 beds 2 baths2,112 sq. ft.
$609,000Active2 beds 2 baths2,112 sq. ft.71690 Northshore Dr, Birkenfeld, OR 97016
MLS# 389894133Listed by: ELEETE REAL ESTATE
