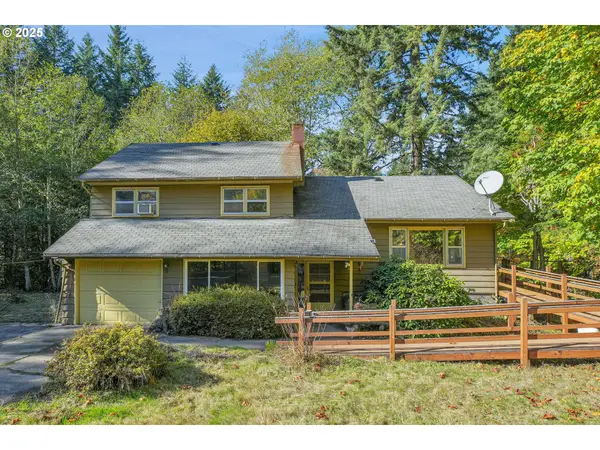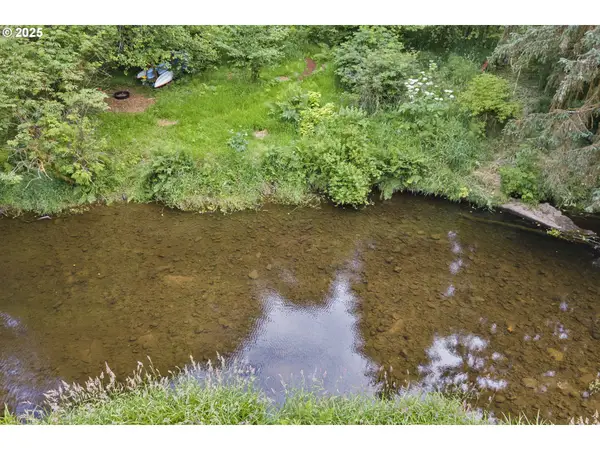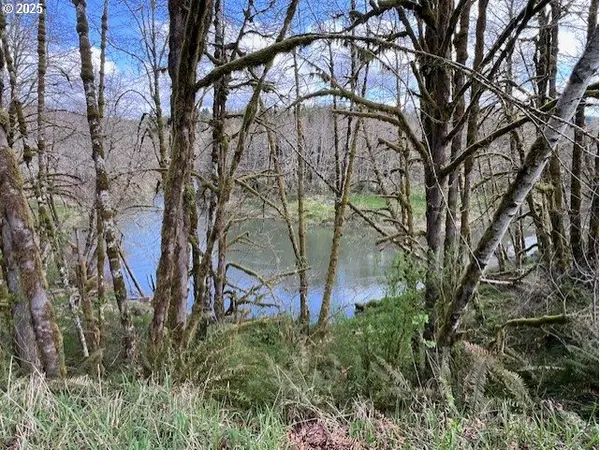71517 Fishhawk Rd, Birkenfeld, OR 97016
Local realty services provided by:Knipe Realty ERA Powered
71517 Fishhawk Rd,Birkenfeld, OR 97016
$269,988
- 3 Beds
- 2 Baths
- 1,044 sq. ft.
- Single family
- Active
Listed by: jaret prokay, marc fox
Office: keller williams realty portland premiere
MLS#:455919679
Source:PORTLAND
Price summary
- Price:$269,988
- Price per sq. ft.:$258.61
- Monthly HOA dues:$563
About this home
MOTIVATED SELLER! Tucked away in the scenic beauty of Fishhawk Lake Reserve & Community, this impeccably maintained craftsman-style home seamlessly combines contemporary upgrades with the tranquility of its natural surroundings. Built in 2013, this single-level sanctuary sits on a .22-acre lot, surrounded by lush forests, abundant wildlife and private lake access. New cedar fence and spacious cedar deck—perfect for soaking in the peaceful ambiance. Inside, soaring vaulted ceilings, skylights and French doors fill the open-concept living space with natural light. Kitchen boasts granite countertops, propane gas range, refrigerator, built-in microwave, large pantry and cabinet-paneled dishwasher for a seamless look. Every bedroom is outfitted with built-in closet organizers, while the primary suite offers a newly remodeled walk-in shower with recessed shelving. Fresh paint, new moldings, new blinds, new closet doors and Mohawk RevWood Plus flooring add an elevated touch throughout. Designed for ultimate efficiency and convenience, featuring a Generac in-line 9K generator with auto transfer switch, whole-home surge protector, ductless HVAC mini splits w/4 heads, thermostat-controlled propane heating stove, propane on-demand water heater plus back-up electric tankless water heater and hard-wired ethernet. Outdoor and indoor 3-way speakers connected to Sonos Amps set the perfect soundtrack for daily living. Insulated storage spans half the crawl space, complete with dehumidifiers for optimal air quality and utility sink. Gently sloped driveway fits 4+ cars and with ample storage in crawlspace - no garage needed! Convenient access to Fishhawk Lake, this exclusive community offers an unparalleled lifestyle with basketball and tennis/pickleball court, community garden, clubhouse and lake easement. $563/mo HOA fee also covers water and sewer.
Contact an agent
Home facts
- Year built:2013
- Listing ID #:455919679
- Added:261 day(s) ago
- Updated:November 18, 2025 at 12:18 PM
Rooms and interior
- Bedrooms:3
- Total bathrooms:2
- Full bathrooms:2
- Living area:1,044 sq. ft.
Heating and cooling
- Heating:Ductless, Mini Split
Structure and exterior
- Roof:Composition
- Year built:2013
- Building area:1,044 sq. ft.
- Lot area:0.22 Acres
Schools
- High school:Jewell
- Middle school:Jewell
- Elementary school:Jewell
Utilities
- Water:Community
- Sewer:Community
Finances and disclosures
- Price:$269,988
- Price per sq. ft.:$258.61
- Tax amount:$1,942 (2024)
New listings near 71517 Fishhawk Rd
 $299,000Active2 beds 3 baths2,462 sq. ft.
$299,000Active2 beds 3 baths2,462 sq. ft.47085 Old 77 Vesper Ln, Birkenfeld, OR 97016
MLS# 725142676Listed by: MORE REALTY $287,250Active3 beds 2 baths1,044 sq. ft.
$287,250Active3 beds 2 baths1,044 sq. ft.71250 Northshore Dr, Birkenfeld, OR 97016
MLS# 778263869Listed by: CENTURY 21 NORTH HOMES REALTY $285,000Active2 beds 1 baths706 sq. ft.
$285,000Active2 beds 1 baths706 sq. ft.10251 Ridgview Ter, Birkenfeld, OR 97016
MLS# 617745917Listed by: REALTY ONE GROUP PRESTIGE $60,000Active0.22 Acres
$60,000Active0.22 Acres10304 Field Crest Dr, Birkenfeld, OR 97016
MLS# 131273619Listed by: REALTY ONE GROUP PRESTIGE $16,900Active0 Acres
$16,900Active0 Acres10235 Ridge View Ter, Birkenfeld, OR 97016
MLS# 188511403Listed by: REALTY ONE GROUP PRESTIGE $569,000Pending3 beds 2 baths2,760 sq. ft.
$569,000Pending3 beds 2 baths2,760 sq. ft.69931 Fishhawk Rd, Birkenfeld, OR 97016
MLS# 128837641Listed by: OREGON FIRST $699,969Active3 beds 2 baths1,634 sq. ft.
$699,969Active3 beds 2 baths1,634 sq. ft.71848 Northshore Dr, Birkenfeld, OR 97016
MLS# 771844479Listed by: EXP REALTY, LLC $230,000Active3 beds 1 baths816 sq. ft.
$230,000Active3 beds 1 baths816 sq. ft.9864 Beach Dr, Birkenfeld, OR 97016
MLS# 695983897Listed by: MORE REALTY $459,000Active44 Acres
$459,000Active44 AcresNorthrup Creek Rd, Birkenfeld, OR 97016
MLS# 685973355Listed by: JOHN L. SCOTT $429,000Active69.98 Acres
$429,000Active69.98 AcresNorthrup Creek Rd, Birkenfeld, OR 97016
MLS# 604418255Listed by: JOHN L. SCOTT
