21424 E Country Club Loop, Brightwood, OR 97011
Local realty services provided by:Knipe Realty ERA Powered
21424 E Country Club Loop,Brightwood, OR 97011
$850,000
- 3 Beds
- 2 Baths
- 1,705 sq. ft.
- Single family
- Active
Upcoming open houses
- Sun, Oct 0512:00 pm - 03:00 pm
Listed by:brian gentry
Office:john l. scott sandy
MLS#:122797228
Source:PORTLAND
Price summary
- Price:$850,000
- Price per sq. ft.:$498.53
About this home
Your dream property awaits- 2 separate creekside homes! Don’t miss this once in a lifetime opportunity to own 1.47 acres on Boulder Creek with your own chalet AND log home. The 2 bedroom, 1 bathroom chalet boasts an open concept living area with vaulted ceilings and cozy wood stove. Loft can serve as a reading area, office, kids play room or extra sleeping space. Enjoy the sounds of the creek from your oversized deck, perfect for entertaining.The 1 bedroom 1 bathroom log home has so much character and charm. The spacious loft can double as a second bedroom, an office, or kids play area. Home has been updated with Anderson double pane windows with maple wood interior trim in 2021. Enjoy the sounds of the rushing creek year round from your living room or deck. This property is a nature enthusiasts dream with 1.47 acres to explore in the woods or dip your feet in the creek. Want to relax? Enjoy the 2 private, creekside soaking tubs. Property features include 20x20 insulated shop with 220 power, tool/wood shed, raised beds, and fire pit. 2016 new metal roofs on both homes.This property gives the option of multi-generational living with 2 separate homes OR live in one home and short term rent the second home for rental income. Ask your agent for video link.
Contact an agent
Home facts
- Year built:1952
- Listing ID #:122797228
- Added:1 day(s) ago
- Updated:October 05, 2025 at 04:21 AM
Rooms and interior
- Bedrooms:3
- Total bathrooms:2
- Full bathrooms:2
- Living area:1,705 sq. ft.
Heating and cooling
- Heating:Wood Stove
Structure and exterior
- Roof:Metal
- Year built:1952
- Building area:1,705 sq. ft.
- Lot area:1.47 Acres
Schools
- High school:Sandy
- Middle school:Welches
- Elementary school:Welches
Utilities
- Water:Community
- Sewer:Septic Tank
Finances and disclosures
- Price:$850,000
- Price per sq. ft.:$498.53
- Tax amount:$4,855 (2024)
New listings near 21424 E Country Club Loop
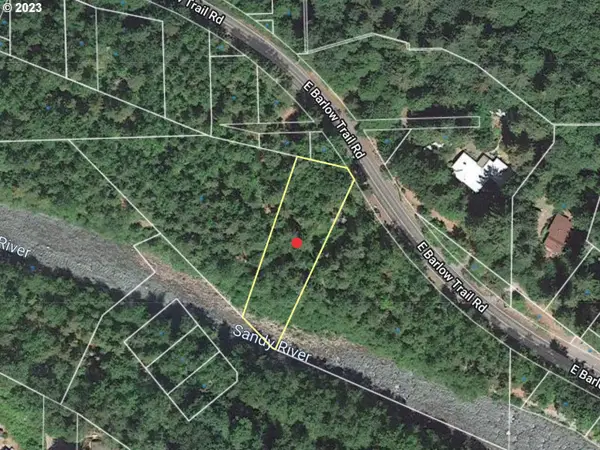 $49,900Active0.45 Acres
$49,900Active0.45 AcresE Barlow Trail Rd, Brightwood, OR 97011
MLS# 369670884Listed by: BERKSHIRE HATHAWAY HOMESERVICES NW REAL ESTATE $99,900Active1.2 Acres
$99,900Active1.2 AcresE Barlow Trail Rd, Brightwood, OR 97011
MLS# 690939939Listed by: BERKSHIRE HATHAWAY HOMESERVICES NW REAL ESTATE $119,000Active0.41 Acres
$119,000Active0.41 Acres63205 SE Brightwood Bridge Rd, Brightwood, OR 97011
MLS# 120188050Listed by: NOVA REALTY NW, LLC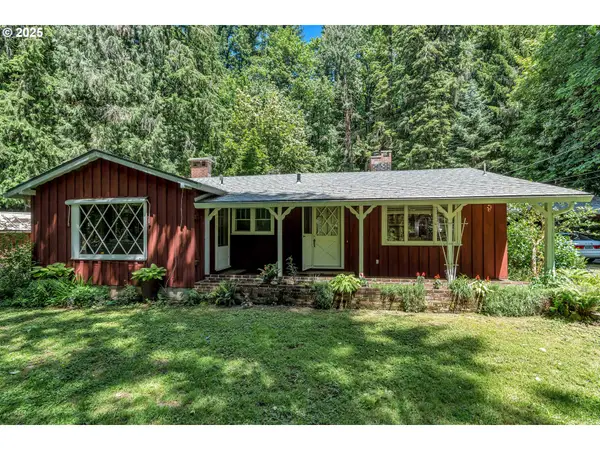 $750,000Active3 beds 2 baths1,832 sq. ft.
$750,000Active3 beds 2 baths1,832 sq. ft.63645 E Barlow Trail Rd, Brightwood, OR 97011
MLS# 349237112Listed by: MATIN REAL ESTATE $200,000Active1.2 Acres
$200,000Active1.2 Acres2 E Brightwood Loop Rd, Brightwood, OR 97011
MLS# 236712360Listed by: EXP REALTY, LLC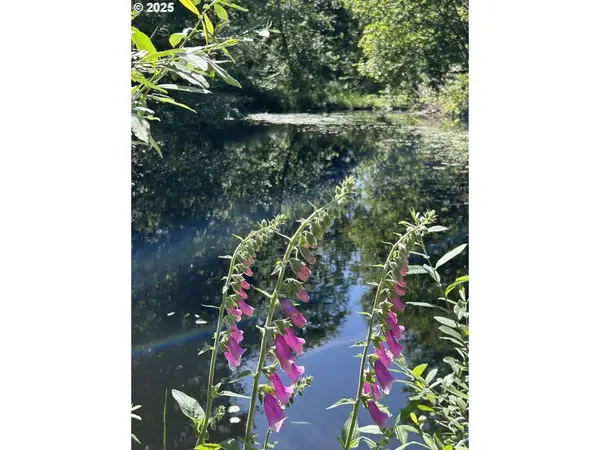 $215,000Active1 Acres
$215,000Active1 Acres1 E Brightwood Loop Rd, Brightwood, OR 97011
MLS# 650851906Listed by: EXP REALTY, LLC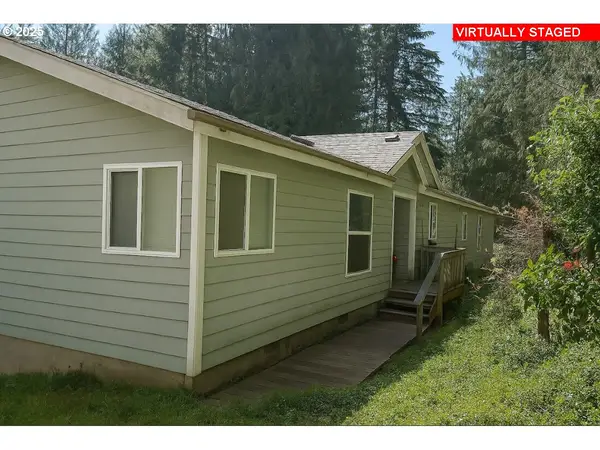 $599,000Active3 beds 2 baths1,782 sq. ft.
$599,000Active3 beds 2 baths1,782 sq. ft.62778 E Barlow Trail Rd, Brightwood, OR 97011
MLS# 734178724Listed by: PREMIERE PROPERTY GROUP LLC $1,450,000Pending4 beds 5 baths3,791 sq. ft.
$1,450,000Pending4 beds 5 baths3,791 sq. ft.20525 E Mountain Country Ln, Brightwood, OR 97011
MLS# 517707559Listed by: BERKSHIRE HATHAWAY HOMESERVICES NW REAL ESTATE- Open Sun, 12 to 2pm
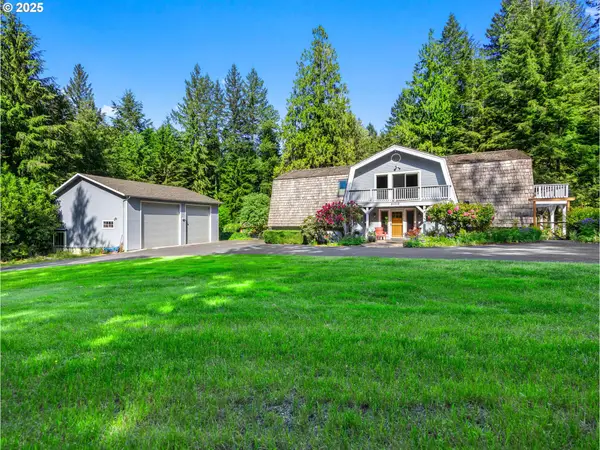 $849,500Active5 beds 3 baths2,655 sq. ft.
$849,500Active5 beds 3 baths2,655 sq. ft.21010 E Country Club Rd, Brightwood, OR 97011
MLS# 563899509Listed by: PREMIERE PROPERTY GROUP LLC
