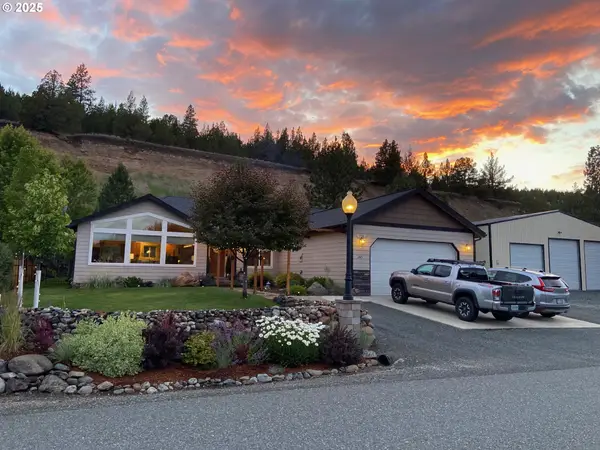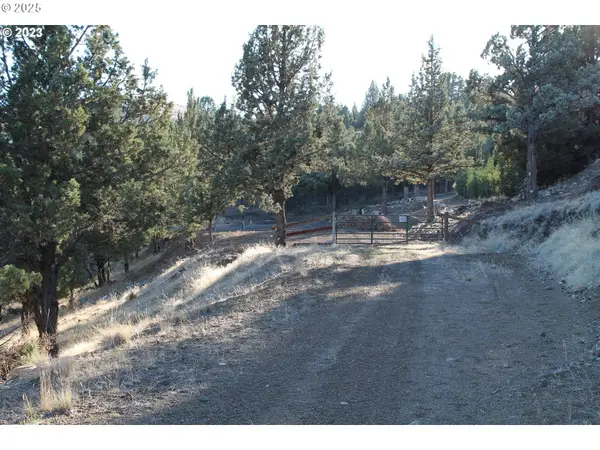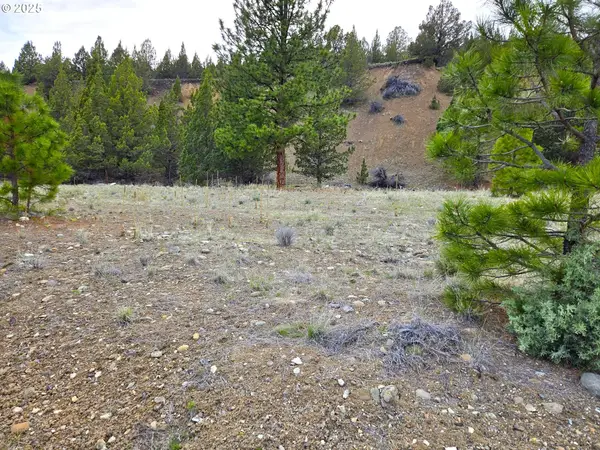328 Edgewood Dr, Canyon City, OR 97820
Local realty services provided by:Knipe Realty ERA Powered
Listed by: lindsey madden
Office: madden realty
MLS#:415055649
Source:PORTLAND
Price summary
- Price:$399,500
- Price per sq. ft.:$149.68
About this home
This stunning property spans 1.54 acres and features a wrap-around driveway. You can enjoy the serene experience of observing wildlife, such as deer and turkeys, right from your home. Recently remodeled, this residence boasts an open great room and fresh interior paint throughout. It includes vinyl flooring, new carpet, updated interior doors and hardware, and new vinyl windows. The kitchen and bathroom vanities have been newly poured, and there is recessed lighting along with modern light fixtures. The house is equipped with mini-split systems and more. If you seek a spacious living environment, this home offers 1,717 square feet on the main level, featuring four bedrooms and two and a half baths, along with a laundry area and a large great room. The 952 sq ft daylight basement includes a family room with a wood-burning insert, a non-conventional bedroom, a bathroom, and an attached 288 sq ft one-car garage. Step outside to find a covered Trex deck in the back and an open Trex deck at the front of the house. Additional features include a one-car carport, apple trees, a pear tree, and raspberry bushes. Seller is the listing agent & licensed in the state of Oregon.Possible owner carry with large down.
Contact an agent
Home facts
- Year built:1973
- Listing ID #:415055649
- Added:94 day(s) ago
- Updated:November 21, 2025 at 08:19 AM
Rooms and interior
- Bedrooms:4
- Total bathrooms:4
- Full bathrooms:3
- Half bathrooms:1
- Living area:2,669 sq. ft.
Heating and cooling
- Heating:Forced Air, Mini Split, Wood Stove
Structure and exterior
- Roof:Metal
- Year built:1973
- Building area:2,669 sq. ft.
- Lot area:1.54 Acres
Schools
- High school:Grant Union
- Middle school:Grant Union
- Elementary school:Humbolt
Utilities
- Water:Public Water
- Sewer:Public Sewer
Finances and disclosures
- Price:$399,500
- Price per sq. ft.:$149.68
- Tax amount:$3,371 (2024)
New listings near 328 Edgewood Dr
 $525,000Active3 beds 2 baths1,770 sq. ft.
$525,000Active3 beds 2 baths1,770 sq. ft.265 Elkview Dr, CanyonCity, OR 97820
MLS# 527594611Listed by: MADDEN REALTY $150,000Active3 beds 2 baths1,456 sq. ft.
$150,000Active3 beds 2 baths1,456 sq. ft.206 S Washington St, CanyonCity, OR 97820
MLS# 706583464Listed by: MADDEN REALTY $83,800Active7.67 Acres
$83,800Active7.67 Acres0 Cougar Ridge Road, CanyonCity, OR 97820
MLS# 180076857Listed by: COUNTRY PREFERRED REALTORS $258,000Active4 beds 2 baths1,627 sq. ft.
$258,000Active4 beds 2 baths1,627 sq. ft.338 Inland Dr, CanyonCity, OR 97820
MLS# 783646429Listed by: MADDEN REALTY $310,000Active3 beds 2 baths1,526 sq. ft.
$310,000Active3 beds 2 baths1,526 sq. ft.107 Rebel Hill Rd, CanyonCity, OR 97820
MLS# 335043071Listed by: MADDEN REALTY $239,900Active2 beds 2 baths864 sq. ft.
$239,900Active2 beds 2 baths864 sq. ft.4035 Patterson Dr, CanyonCity, OR 97820
MLS# 347933532Listed by: EASTERN OREGON REALTY, INC. $60,000Active0.45 Acres
$60,000Active0.45 AcresElkview Dr, CanyonCity, OR 97820
MLS# 195119069Listed by: EASTERN OREGON REALTY, INC. $45,000Active0.19 Acres
$45,000Active0.19 AcresElkview Dr, CanyonCity, OR 97820
MLS# 362870233Listed by: EASTERN OREGON REALTY, INC. $99,500Active2.4 Acres
$99,500Active2.4 Acres4008 Patterson Dr, CanyonCity, OR 97820
MLS# 24478160Listed by: COUNTRY PREFERRED REALTORS
