16461 SW Cambridge Ln, Durham, OR 97224
Local realty services provided by:Columbia River Realty ERA Powered
Listed by: jessica kindrick, lindsay deitch
Office: weekley homes llc.
MLS#:774777167
Source:PORTLAND
Price summary
- Price:$869,990
- Price per sq. ft.:$297.23
- Monthly HOA dues:$67
About this home
Price Adjusted with a savings of $98K! BELOW MARKET RATE INCENTIVE FOR A LIMITED TIME! Visit the charming community of Durham Heights located in close proximity to Bridgeport Village, Fanno Creek Durham City Park, access to 1-5 and more. This brand newly complete home built by award winning builder is "Double Sweet" with one suite on the upper floor and one on the main allowing for each to have their own space. In addition to a walk in shower, walk in closet and double sinks in the main level suite, there is an accessible Washer/ dryer and a covered rear patio to relax and soak in the greenery. Light hard surface flooring and contemporary finishes including stone like veined quartz, built in oven, microwave, and 5 burner gas cooktop. Make this splendid Great Room the heart of the home, while still allowing the privacy of a separate recreation space in the upstairs loft. Quiet luxury resides upstairs with a dream Owner's Retreat.
Contact an agent
Home facts
- Year built:2025
- Listing ID #:774777167
- Added:194 day(s) ago
- Updated:February 10, 2026 at 08:36 AM
Rooms and interior
- Bedrooms:4
- Total bathrooms:4
- Full bathrooms:3
- Half bathrooms:1
- Living area:2,927 sq. ft.
Heating and cooling
- Cooling:Central Air
- Heating:Forced Air 90+
Structure and exterior
- Roof:Composition
- Year built:2025
- Building area:2,927 sq. ft.
Schools
- High school:Tualatin
- Middle school:Hazelbrook
- Elementary school:Bridgeport
Utilities
- Water:Public Water
- Sewer:Public Sewer
Finances and disclosures
- Price:$869,990
- Price per sq. ft.:$297.23
New listings near 16461 SW Cambridge Ln
- Open Sat, 12 to 5pmNew
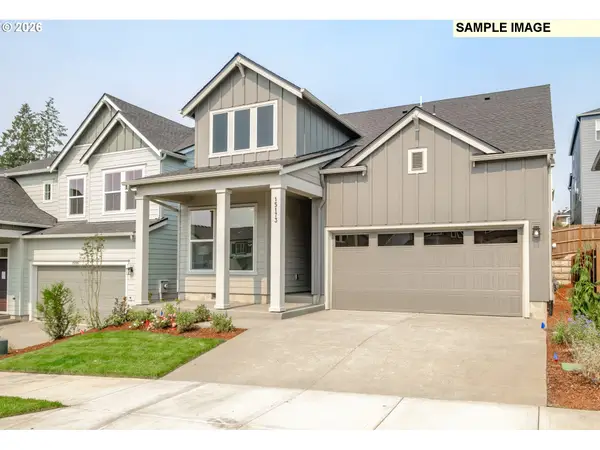 $941,368Active4 beds 3 baths2,354 sq. ft.
$941,368Active4 beds 3 baths2,354 sq. ft.16450 SW Cambridge Ln, Portland, OR 97224
MLS# 736701703Listed by: WEEKLEY HOMES LLC - New
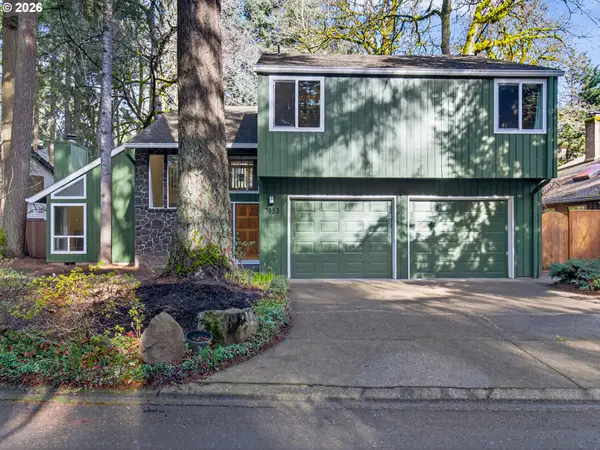 $768,000Active4 beds 3 baths2,450 sq. ft.
$768,000Active4 beds 3 baths2,450 sq. ft.7853 SW Willowbottom Way, Portland, OR 97224
MLS# 247529996Listed by: REAL BROKER 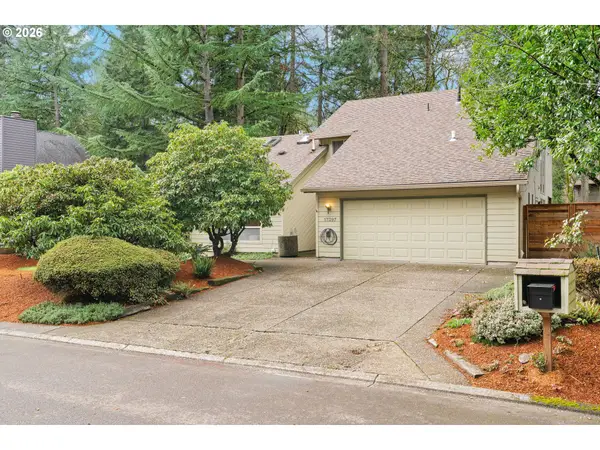 $799,000Pending4 beds 3 baths2,527 sq. ft.
$799,000Pending4 beds 3 baths2,527 sq. ft.17397 SW Brandyshire Ct, Portland, OR 97224
MLS# 181528639Listed by: ELEETE REAL ESTATE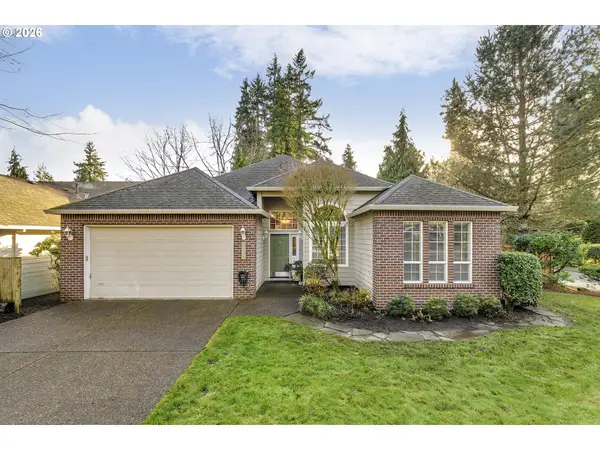 $775,000Pending3 beds 3 baths2,390 sq. ft.
$775,000Pending3 beds 3 baths2,390 sq. ft.7768 SW Red Hawk Ct, Portland, OR 97224
MLS# 688280579Listed by: A GROUP REAL ESTATE $837,981Active3 beds 2 baths1,858 sq. ft.
$837,981Active3 beds 2 baths1,858 sq. ft.16546 SW Deer Ter, Durham, OR 97224
MLS# 577113305Listed by: WEEKLEY HOMES LLC $539,900Pending4 beds 3 baths2,458 sq. ft.
$539,900Pending4 beds 3 baths2,458 sq. ft.17427 SW Rivendell Dr, Portland, OR 97224
MLS# 585738300Listed by: OREGON FIRST $868,702Pending3 beds 2 baths2,096 sq. ft.
$868,702Pending3 beds 2 baths2,096 sq. ft.16524 SW Deer Ter, Durham, OR 97224
MLS# 723660274Listed by: WEEKLEY HOMES LLC $978,251Active4 beds 3 baths2,559 sq. ft.
$978,251Active4 beds 3 baths2,559 sq. ft.16462 SW Cambridge Ln, Durham, OR 97224
MLS# 228969201Listed by: WEEKLEY HOMES LLC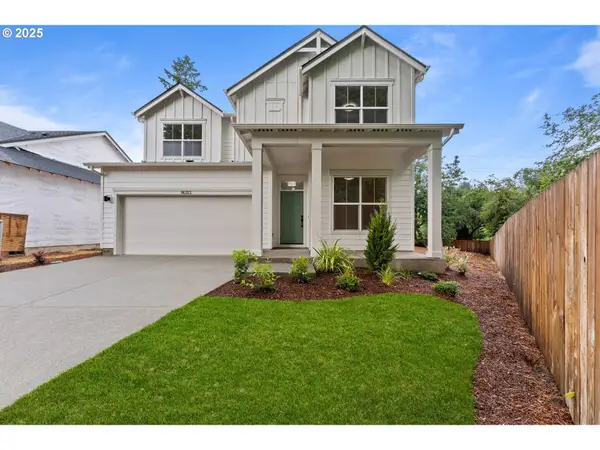 $869,324Pending4 beds 3 baths2,559 sq. ft.
$869,324Pending4 beds 3 baths2,559 sq. ft.16353 SW Cambridge Ln, Durham, OR 97224
MLS# 465749779Listed by: WEEKLEY HOMES LLC $989,200Active4 beds 3 baths2,774 sq. ft.
$989,200Active4 beds 3 baths2,774 sq. ft.16502 SW Deer Ter, Durham, OR 97224
MLS# 223695163Listed by: WEEKLEY HOMES LLC

