1662 Sand Trap Ln, Eugene, OR 97408
Local realty services provided by:Knipe Realty ERA Powered

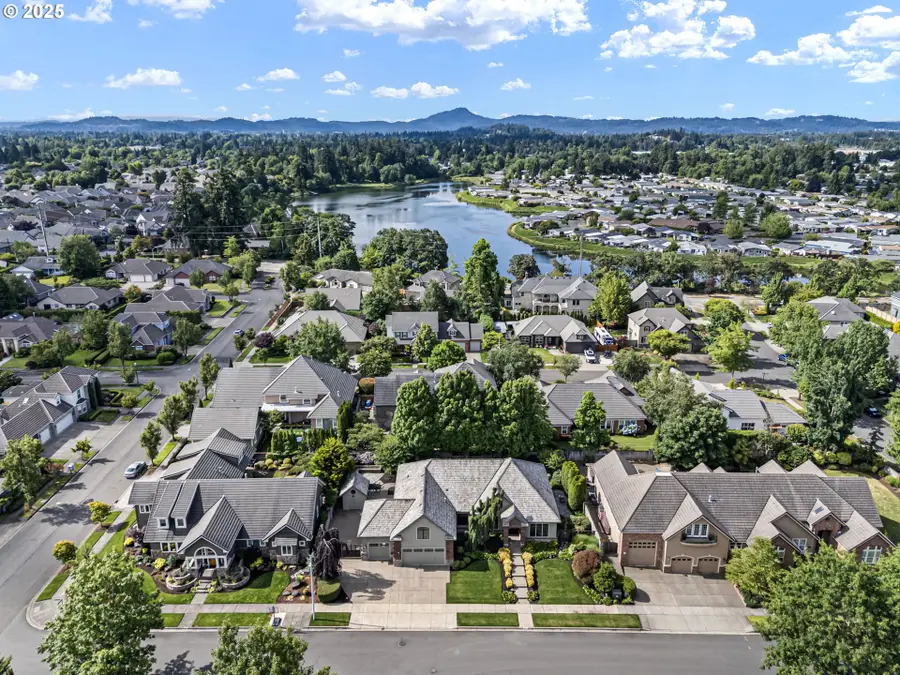
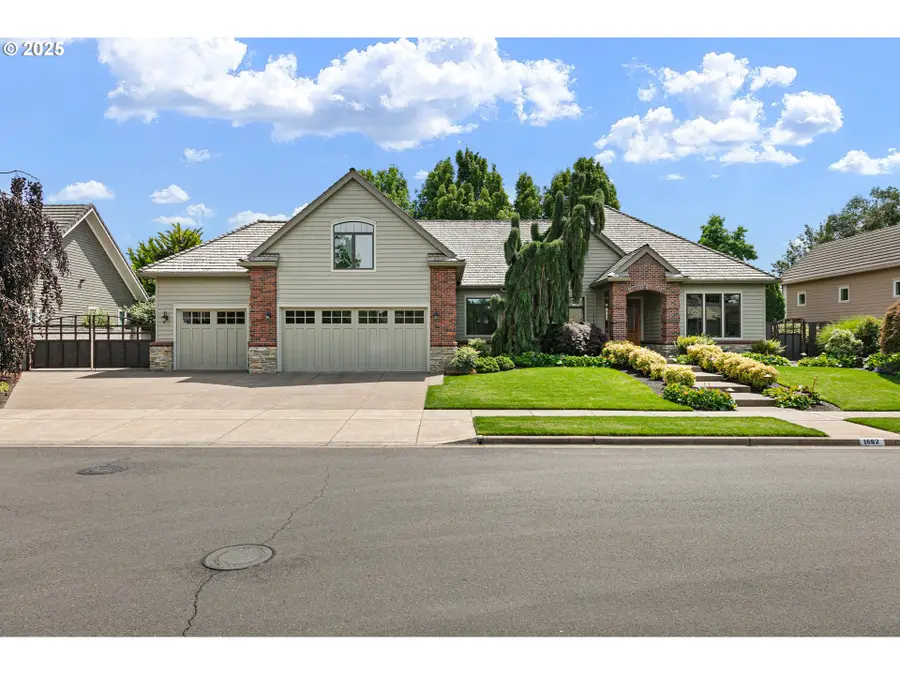
1662 Sand Trap Ln,Eugene, OR 97408
$1,095,000
- 4 Beds
- 3 Baths
- 3,052 sq. ft.
- Single family
- Pending
Listed by:kevin j. brown
Office:icon real estate group
MLS#:601817457
Source:PORTLAND
Price summary
- Price:$1,095,000
- Price per sq. ft.:$358.78
About this home
Absolutely gorgeous home both inside and out, built and maintained exceptionally well with top quality materials and an eye for detail. 2644sf main level living with a 408sf bonus room above. High ceilings with oversized interior cherry doors, cherry cabinetry and built ins, granite, travertine, recessed lighting and gas fireplace. A dream kitchen that is centered between the living room and dinning room with access to the back and side patios. Bar and food prep area with sink, second dishwasher, ice maker and wine refrigerator. Primary Suite with oversized bathroom, walk in shower and closet and French doors to the backyard and covered patio. Manage all lights and entertainment from one wall unit in the dining room, house wired for security but never used. Fourth bedroom is currently an office/den. Newer Trane heating and cooling, carpets, exterior and interior paint. Three car attached garage with built ins and extra storage, parking or hobby space behind double side gates, garden shed, raised garden beds, sprinkler, garden lights, large patio with gas firepit, side patio with water feature. Mature landscape, original garden art, fully fenced with custom metal and copper side gates. Welcome home to 1662 Sand Trap Lane.
Contact an agent
Home facts
- Year built:2004
- Listing Id #:601817457
- Added:47 day(s) ago
- Updated:August 14, 2025 at 07:17 AM
Rooms and interior
- Bedrooms:4
- Total bathrooms:3
- Full bathrooms:3
- Living area:3,052 sq. ft.
Heating and cooling
- Cooling:Heat Pump
- Heating:Forced Air
Structure and exterior
- Roof:Shake
- Year built:2004
- Building area:3,052 sq. ft.
- Lot area:0.31 Acres
Schools
- High school:Sheldon
- Middle school:Cal Young
- Elementary school:Gilham
Utilities
- Water:Public Water
- Sewer:Public Sewer
Finances and disclosures
- Price:$1,095,000
- Price per sq. ft.:$358.78
- Tax amount:$13,734 (2024)
New listings near 1662 Sand Trap Ln
- New
 $335,000Active2 beds 1 baths726 sq. ft.
$335,000Active2 beds 1 baths726 sq. ft.831 Horn Ln, Eugene, OR 97404
MLS# 234366672Listed by: ICON REAL ESTATE GROUP - New
 $479,900Active4 beds 2 baths2,042 sq. ft.
$479,900Active4 beds 2 baths2,042 sq. ft.825 Horn Ln, Eugene, OR 97404
MLS# 474631281Listed by: ICON REAL ESTATE GROUP - New
 $484,000Active3 beds 2 baths1,833 sq. ft.
$484,000Active3 beds 2 baths1,833 sq. ft.4829 Stagecoach Rd, Eugene, OR 97402
MLS# 832614Listed by: TRIPLE OAKS REALTY - New
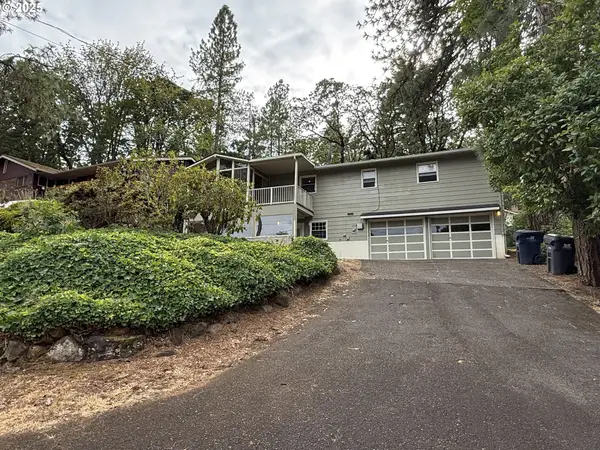 $549,000Active4 beds 3 baths2,100 sq. ft.
$549,000Active4 beds 3 baths2,100 sq. ft.3615 Donald St, Eugene, OR 97405
MLS# 187208357Listed by: KELLER WILLIAMS REALTY EUGENE AND SPRINGFIELD - Open Sun, 1 to 3pmNew
 $575,000Active-- beds -- baths2,624 sq. ft.
$575,000Active-- beds -- baths2,624 sq. ft.681 Princess Ave, Eugene, OR 97405
MLS# 228315712Listed by: HYBRID REAL ESTATE - Open Sat, 12 to 3pmNew
 $1,200,000Active3 beds 3 baths3,012 sq. ft.
$1,200,000Active3 beds 3 baths3,012 sq. ft.2580 Chula Vista Blvd, Eugene, OR 97403
MLS# 100915273Listed by: HYBRID REAL ESTATE - Open Sat, 1 to 5pmNew
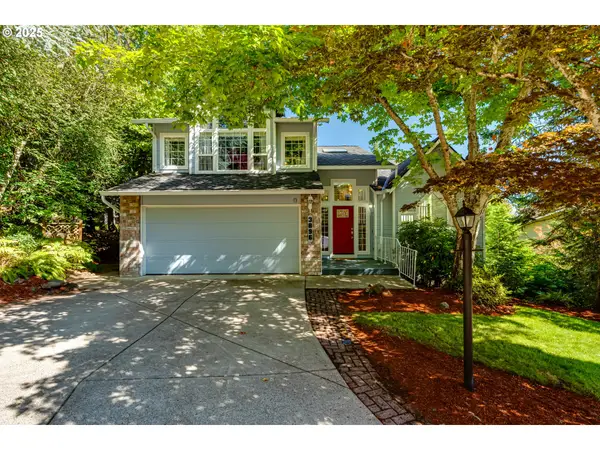 $614,900Active5 beds 3 baths2,494 sq. ft.
$614,900Active5 beds 3 baths2,494 sq. ft.3896 Ashford Dr, Eugene, OR 97405
MLS# 586676977Listed by: OPT - New
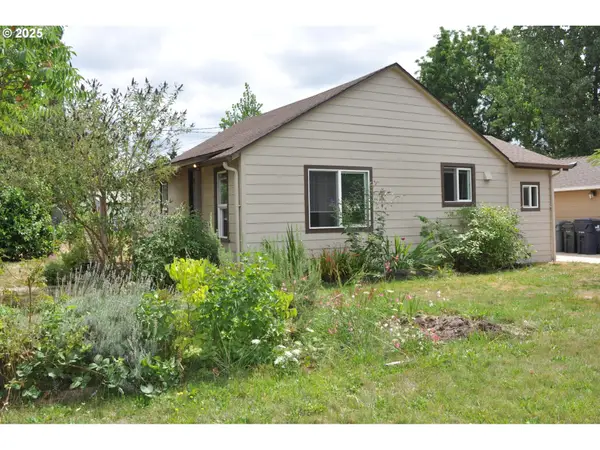 $329,900Active2 beds 1 baths737 sq. ft.
$329,900Active2 beds 1 baths737 sq. ft.1890 W. 12th St, Eugene, OR 97402
MLS# 752057384Listed by: CURTIS IRVING REALTY GROUP - New
 $599,000Active2 beds 1 baths1,148 sq. ft.
$599,000Active2 beds 1 baths1,148 sq. ft.511 Madison 539 Madison St, Eugene, OR 97402
MLS# 732834524Listed by: SIXEL REAL ESTATE - New
 $795,000Active3 beds 2 baths2,141 sq. ft.
$795,000Active3 beds 2 baths2,141 sq. ft.850 E 20th Ave, Eugene, OR 97405
MLS# 124570775Listed by: HOME REALTY GROUP
