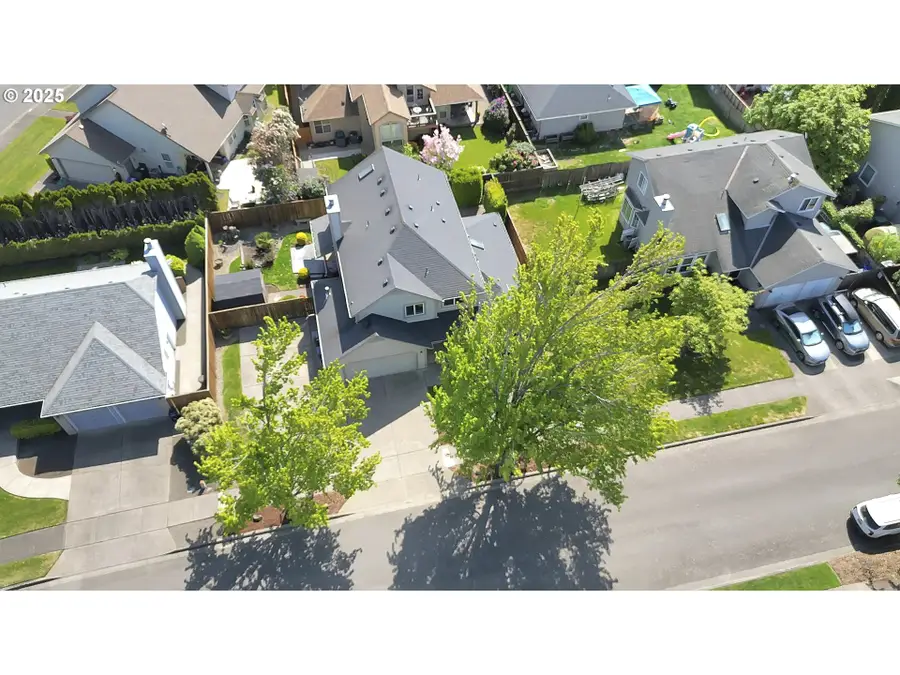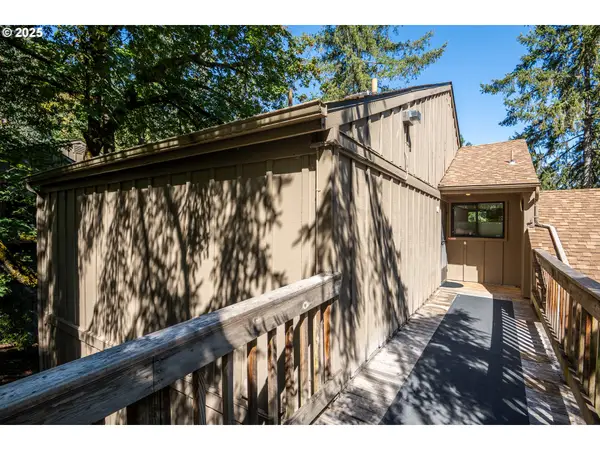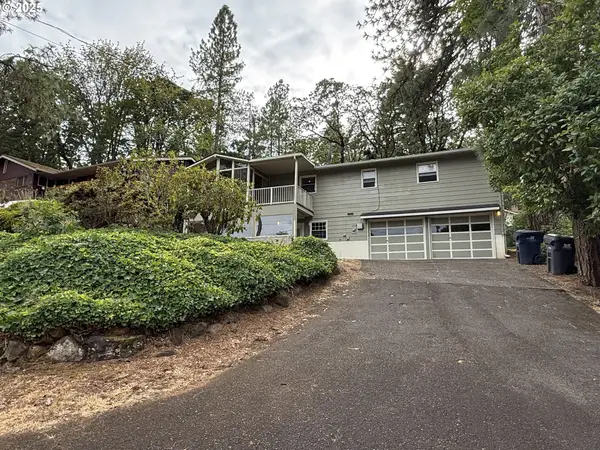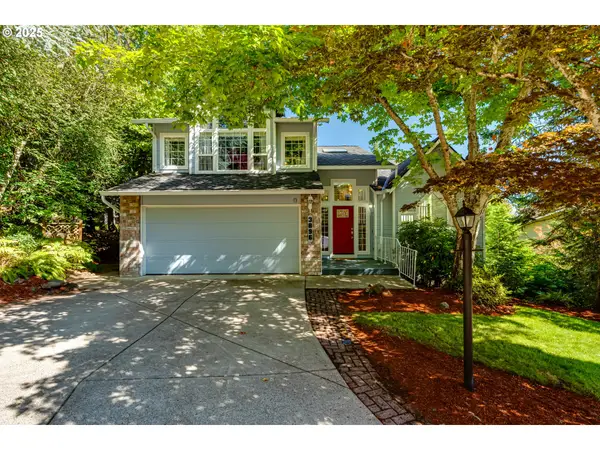1779 Kings North St, Eugene, OR 97401
Local realty services provided by:Knipe Realty ERA Powered



1779 Kings North St,Eugene, OR 97401
$569,900
- 3 Beds
- 3 Baths
- 2,250 sq. ft.
- Single family
- Pending
Listed by:cynthia howard
Office:eugene track town realtors llc.
MLS#:228168114
Source:PORTLAND
Price summary
- Price:$569,900
- Price per sq. ft.:$253.29
About this home
RV Parking, Basketball playing area!Mountain views from the upper level! Come and explore this beautiful home! Step into the Vaulted extra high Entry, that leads to a nice light and bright office or family room. The Bathroom is by the office and several closets in the hall for storage and clothes. Step into Your Large Great Room/Living Room with a dining area that has a deck off of it brick patio for your bar-b-que and immaculate yard. Back yard has a new shed. The kitchen has granite counter tops, butcher block counter and one more counter, high vaults and sky light that illuminates your beautiful kitchen. This kitchen has very nice Stainless Steel Refrigerator, Dishwasher, gas stove and an extra island grill top with an additional work space. Wood Floors in kitchen. Lots and lots of cabinets! There is more storage in the dining area pantry and another closet. Owner has original house plans for you in the cabinet! Come back into the Entry and go up the newly carpeted stairs to the newly carpeted bedrooms and Primary suite. All of the bedrooms are light and bright! The Primary Suite is very large and has room for a King Bed and a Reading/Sitting area, large walk in closet and two extra closets, with a very large bathroom and jetted tub and step in shower. Outside storage shed for your garden tools, golf clubs and more. The RV parking could be used for a basketball court. Make this YOUR HOME! Area has Market of Choice, Pizza, Safeway, Walgreen's, Dutch Bros, Dairy Queen, Bi Mart, Sheldon high School, Coscoe, Riverbend Hospital within minutes by freeway. Easy freeway access. Lots of sidewalks and shade trees.
Contact an agent
Home facts
- Year built:1989
- Listing Id #:228168114
- Added:103 day(s) ago
- Updated:August 14, 2025 at 07:17 AM
Rooms and interior
- Bedrooms:3
- Total bathrooms:3
- Full bathrooms:2
- Half bathrooms:1
- Living area:2,250 sq. ft.
Heating and cooling
- Cooling:Heat Pump
- Heating:Forced Air
Structure and exterior
- Roof:Composition
- Year built:1989
- Building area:2,250 sq. ft.
- Lot area:0.12 Acres
Schools
- High school:Sheldon
- Middle school:Monroe
- Elementary school:Bertha Holt
Utilities
- Water:Public Water
- Sewer:Public Sewer
Finances and disclosures
- Price:$569,900
- Price per sq. ft.:$253.29
- Tax amount:$6,362 (2024)
New listings near 1779 Kings North St
- New
 $400,000Active2 beds 3 baths1,268 sq. ft.
$400,000Active2 beds 3 baths1,268 sq. ft.2757 Kismet Way, Eugene, OR 97405
MLS# 200015446Listed by: TIM DUNCAN REAL ESTATE - New
 $595,000Active5 beds 3 baths2,233 sq. ft.
$595,000Active5 beds 3 baths2,233 sq. ft.2055 Monterey Ln, Eugene, OR 97401
MLS# 203480141Listed by: RE/MAX INTEGRITY - New
 $275,000Active2 beds 2 baths940 sq. ft.
$275,000Active2 beds 2 baths940 sq. ft.409 Stonewood Dr, Eugene, OR 97405
MLS# 603666447Listed by: HYBRID REAL ESTATE - New
 $335,000Active2 beds 1 baths726 sq. ft.
$335,000Active2 beds 1 baths726 sq. ft.831 Horn Ln, Eugene, OR 97404
MLS# 234366672Listed by: ICON REAL ESTATE GROUP - New
 $479,900Active4 beds 2 baths2,042 sq. ft.
$479,900Active4 beds 2 baths2,042 sq. ft.825 Horn Ln, Eugene, OR 97404
MLS# 474631281Listed by: ICON REAL ESTATE GROUP - New
 $484,000Active3 beds 2 baths1,833 sq. ft.
$484,000Active3 beds 2 baths1,833 sq. ft.4829 Stagecoach Rd, Eugene, OR 97402
MLS# 832614Listed by: TRIPLE OAKS REALTY - New
 $549,000Active4 beds 3 baths2,100 sq. ft.
$549,000Active4 beds 3 baths2,100 sq. ft.3615 Donald St, Eugene, OR 97405
MLS# 187208357Listed by: KELLER WILLIAMS REALTY EUGENE AND SPRINGFIELD - Open Sun, 1 to 3pmNew
 $575,000Active-- beds -- baths2,624 sq. ft.
$575,000Active-- beds -- baths2,624 sq. ft.681 Princess Ave, Eugene, OR 97405
MLS# 228315712Listed by: HYBRID REAL ESTATE - Open Sat, 12 to 3pmNew
 $1,200,000Active3 beds 3 baths3,012 sq. ft.
$1,200,000Active3 beds 3 baths3,012 sq. ft.2580 Chula Vista Blvd, Eugene, OR 97403
MLS# 100915273Listed by: HYBRID REAL ESTATE - Open Sat, 1 to 5pmNew
 $614,900Active5 beds 3 baths2,494 sq. ft.
$614,900Active5 beds 3 baths2,494 sq. ft.3896 Ashford Dr, Eugene, OR 97405
MLS# 586676977Listed by: OPT

