173 N Canyon Blvd, John Day, OR 97845
Local realty services provided by:Columbia River Realty ERA Powered
173 N Canyon Blvd,Johnday, OR 97845
$175,000
- 1 Beds
- 2 Baths
- 1,008 sq. ft.
- Single family
- Active
Listed by: deann sandor
Office: madden realty
MLS#:397552790
Source:PORTLAND
Price summary
- Price:$175,000
- Price per sq. ft.:$173.61
About this home
Reputable established nightly rental in the heart of John Day, Oregon. The building's current use is as a hair salon on one side and a successful nightly rental on the other side. The shared wall building offers a metal roof and cedar siding that was painted in 2023. This well-established hair salon presents an outstanding opportunity to grow your business. You'll be operational quickly, as the salon equipment will remain with the building. Alternatively, you can run your own business in approximately 367 sqft with a large street-side storefront window. Use the newer mini-split for heating and cooling, and enjoy the washer, dryer, bathroom, and carport. Live in or rent out the attached 1-bedroom, 1-bathroom unit that has approximately 641 sqft. The apartment offers a fridge, cook stove, propane heat, and a window AC unit. Step outside to a private, shaded outdoor patio space that's known to grow mature blueberries in the summer months. You have the option to become an owner/proprietor and maintain success as an existing furnished nightly rental that can accommodate an RV with the electrical RV hook up outside. The building sits on a busy street; this prime spot is an excellent launching pad for your new venture.
Contact an agent
Home facts
- Year built:1950
- Listing ID #:397552790
- Added:230 day(s) ago
- Updated:February 25, 2026 at 07:22 PM
Rooms and interior
- Bedrooms:1
- Total bathrooms:2
- Full bathrooms:1
- Half bathrooms:1
- Living area:1,008 sq. ft.
Heating and cooling
- Cooling:Window Unit
- Heating:Mini Split
Structure and exterior
- Roof:Metal
- Year built:1950
- Building area:1,008 sq. ft.
Schools
- High school:Grant Union
- Middle school:Grant Union
- Elementary school:Humbolt
Utilities
- Water:Public Water
- Sewer:Public Sewer
Finances and disclosures
- Price:$175,000
- Price per sq. ft.:$173.61
- Tax amount:$1,190
New listings near 173 N Canyon Blvd
- New
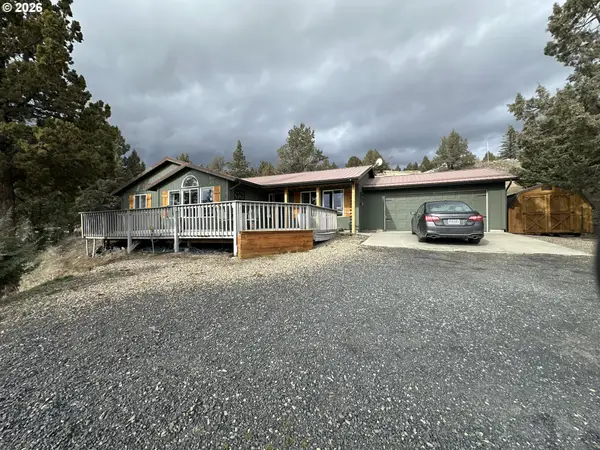 $338,000Active3 beds 2 baths1,676 sq. ft.
$338,000Active3 beds 2 baths1,676 sq. ft.120 Valley View Dr, JohnDay, OR 97845
MLS# 284976060Listed by: MADDEN REALTY - New
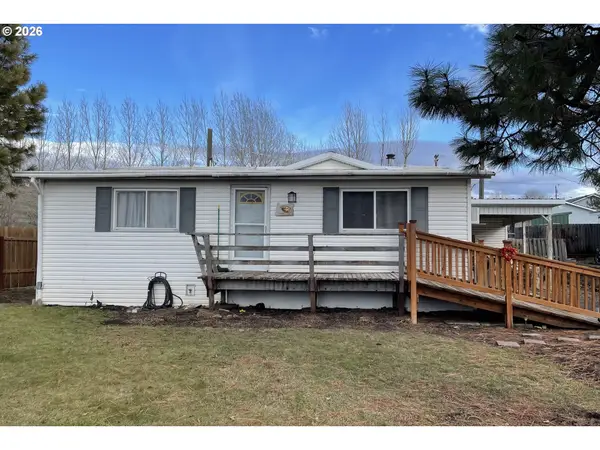 $220,000Active3 beds 2 baths1,100 sq. ft.
$220,000Active3 beds 2 baths1,100 sq. ft.843 NW Bridge St, JohnDay, OR 97845
MLS# 387572979Listed by: ENGEL & VOLKERS PORTLAND ROSE CITY 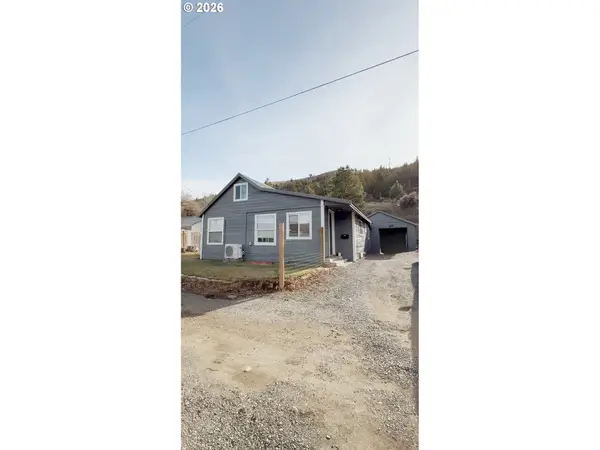 $255,000Active3 beds 2 baths1,437 sq. ft.
$255,000Active3 beds 2 baths1,437 sq. ft.518 SE 2nd Ave, JohnDay, OR 97845
MLS# 501667523Listed by: COUNTRY PREFERRED REALTORS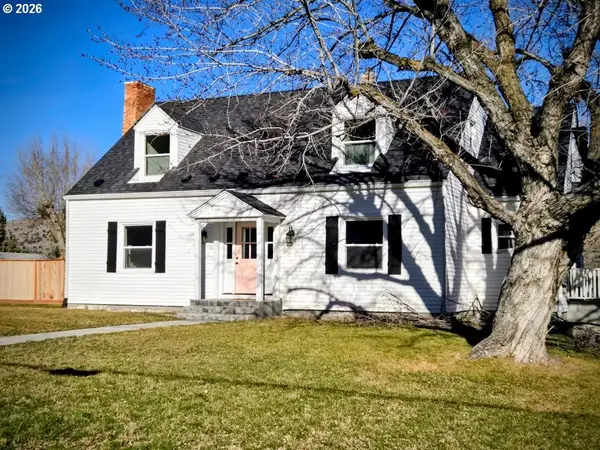 $415,500Active3 beds 2 baths3,390 sq. ft.
$415,500Active3 beds 2 baths3,390 sq. ft.633 SE Hillcrest Rd, JohnDay, OR 97845
MLS# 309243499Listed by: EASTERN OREGON REALTY, INC. $450,000Active-- beds -- baths7,500 sq. ft.
$450,000Active-- beds -- baths7,500 sq. ft.755 S Canyon Blvd, JohnDay, OR 97845
MLS# 615452909Listed by: COLDWELL BANKER SUN COUNTRY $232,500Pending3 beds 1 baths1,150 sq. ft.
$232,500Pending3 beds 1 baths1,150 sq. ft.212 NW 5th Ave, JohnDay, OR 97845
MLS# 405304440Listed by: EASTERN OREGON REALTY, INC. $205,000Active2 beds 1 baths1,056 sq. ft.
$205,000Active2 beds 1 baths1,056 sq. ft.314 NW 3rd Ave, JohnDay, OR 97845
MLS# 133764255Listed by: MADDEN REALTY $260,750Active3 beds 2 baths2,038 sq. ft.
$260,750Active3 beds 2 baths2,038 sq. ft.100 SE Hillcrest Rd, JohnDay, OR 97845
MLS# 761535842Listed by: EASTERN OREGON REALTY, INC.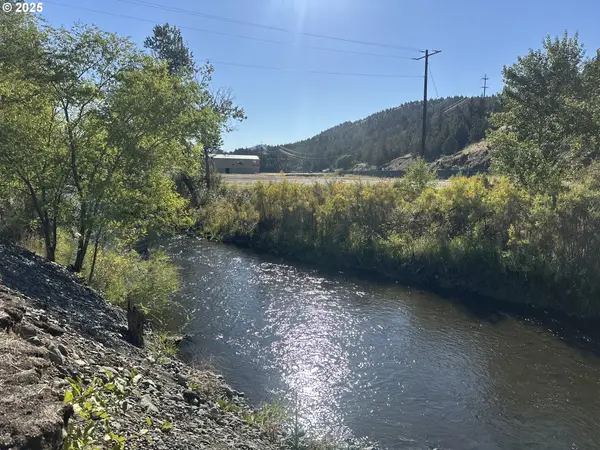 $180,000Active1.48 Acres
$180,000Active1.48 AcresW Seventh St, JohnDay, OR 97845
MLS# 553237000Listed by: MADDEN REALTY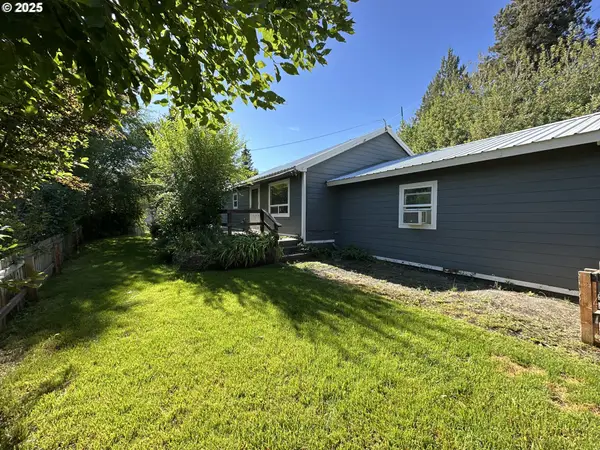 $225,000Active2 beds 1 baths1,291 sq. ft.
$225,000Active2 beds 1 baths1,291 sq. ft.748 E Main St, JohnDay, OR 97845
MLS# 684378092Listed by: MADDEN REALTY

