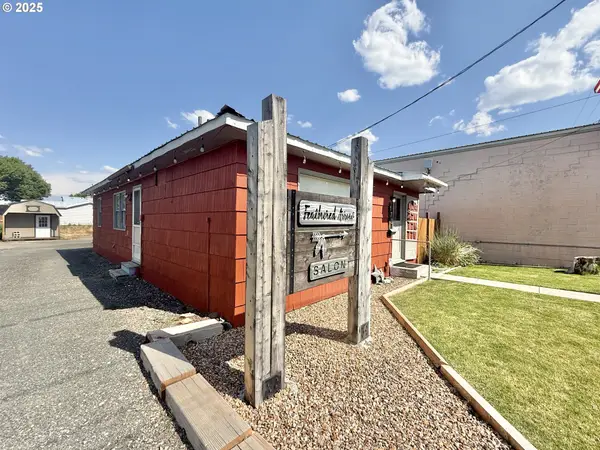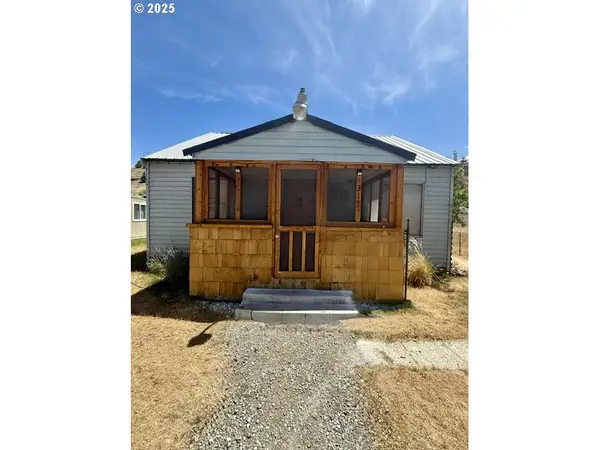27575 Pine Creek Rd, JohnDay, OR 97845
Local realty services provided by:Knipe Realty ERA Powered
Listed by:david mullins
Office:hunter of homes llc.
MLS#:431148140
Source:PORTLAND
Price summary
- Price:$586,000
- Price per sq. ft.:$205.33
About this home
MOTIVATED SELLER OFFERING CLOSING COST CREDIT & HOME WARRANTY! Escape to your dream homestead at the foothills of the breathtaking Strawberry Mountain Range! This expansive 18 acre property offers the perfect blend of comfort, sustainability & peaceful rural living. The spacious tri-level home features 4 bedrooms & 2.5 bathrooms spread across 2855 sqft, providing excellent separation of space for family, guests or a work from home lifestyle. As you enter you’ll notice the large family room with woodstove, beautiful rock surround & eye catching wood accent wall followed by a stunningly remodeled kitchen. The upper level houses all of the bedrooms including the spacious primary with dedicated bathroom. In the basement you’ll find a large family room, mechanical room with ample storage & a 15x15 room that would be great for a home office or gym. This home has been prepped for those looking for an off grid lifestyle including a Generac generator plug & panel wired for emergency power, a 3 year old septic system with a 1,000-gallon tank, a strong well with flow at 12 GPM & plenty of parking including an attached 2 car garage & Rv area with hookup. Outside this property is a homesteader’s dream. Cultivate your own farm-fresh harvest in two fully deer-proof gardens & raise chickens in spacious, well-equipped coops that can house up to 40 birds! Your flock will live in true luxury! The land is cross-fenced for livestock, featuring lush pastures, a large 1,728 sqft barn with 3 dedicated 12x12 horse stalls, & a seasonal pond. Multiple outbuildings including a 14x14 hobby shop, wood shed & garden shed provide all the space you need for projects, storage & equipment. Whether you’re working remotely, raising animals, growing your own food, or simply seeking a serene connection to nature, this self-sufficient homestead delivers food security, privacy & awe inspiring mountain views in every direction. Open to all ideas & offers, call today to make this your new dream home!
Contact an agent
Home facts
- Year built:1979
- Listing ID #:431148140
- Added:63 day(s) ago
- Updated:September 11, 2025 at 05:26 PM
Rooms and interior
- Bedrooms:4
- Total bathrooms:3
- Full bathrooms:2
- Half bathrooms:1
- Living area:2,854 sq. ft.
Heating and cooling
- Heating:Wood Stove
Structure and exterior
- Roof:Composition, Shingle
- Year built:1979
- Building area:2,854 sq. ft.
- Lot area:18.1 Acres
Schools
- High school:Grant Union
- Middle school:Grant Union
- Elementary school:Humbolt
Utilities
- Water:Private, Well
- Sewer:Septic Tank
Finances and disclosures
- Price:$586,000
- Price per sq. ft.:$205.33
- Tax amount:$3,595 (2024)
New listings near 27575 Pine Creek Rd
 $344,000Active3 beds 2 baths1,680 sq. ft.
$344,000Active3 beds 2 baths1,680 sq. ft.434 NW Charolais Hts, JohnDay, OR 97845
MLS# 103438982Listed by: WINDERMERE WEST LLC $320,000Active3 beds 1 baths904 sq. ft.
$320,000Active3 beds 1 baths904 sq. ft.312 N Canyon Blvd, JohnDay, OR 97845
MLS# 454942631Listed by: MADDEN REALTY $435,000Pending3 beds 2 baths2,351 sq. ft.
$435,000Pending3 beds 2 baths2,351 sq. ft.310 N Canyon Blvd, JohnDay, OR 97845
MLS# 265236649Listed by: MADDEN REALTY $225,000Active3 beds 2 baths1,847 sq. ft.
$225,000Active3 beds 2 baths1,847 sq. ft.128 SW Canton St, JohnDay, OR 97845
MLS# 268766205Listed by: MADDEN REALTY $330,000Active3 beds 2 baths1,578 sq. ft.
$330,000Active3 beds 2 baths1,578 sq. ft.111 Valley View Dr, JohnDay, OR 97845
MLS# 325673172Listed by: MADDEN REALTY $205,000Active1 beds 2 baths1,008 sq. ft.
$205,000Active1 beds 2 baths1,008 sq. ft.173 N Canyon Blvd, JohnDay, OR 97845
MLS# 397552790Listed by: MADDEN REALTY $139,000Active2 beds 1 baths1,204 sq. ft.
$139,000Active2 beds 1 baths1,204 sq. ft.318 SW Brent Dr, JohnDay, OR 97845
MLS# 698932103Listed by: COLDWELL BANKER SUN COUNTRY $348,000Active4 beds 3 baths3,090 sq. ft.
$348,000Active4 beds 3 baths3,090 sq. ft.600 SE 2nd Ave, JohnDay, OR 97845
MLS# 744171473Listed by: MADDEN REALTY $217,000Active2 beds 1 baths810 sq. ft.
$217,000Active2 beds 1 baths810 sq. ft.410 NW Bridge St, JohnDay, OR 97845
MLS# 123063442Listed by: COUNTRY PREFERRED REALTORS $187,000Active3 beds 2 baths1,312 sq. ft.
$187,000Active3 beds 2 baths1,312 sq. ft.798 E Main St, JohnDay, OR 97845
MLS# 441137824Listed by: MADDEN REALTY
