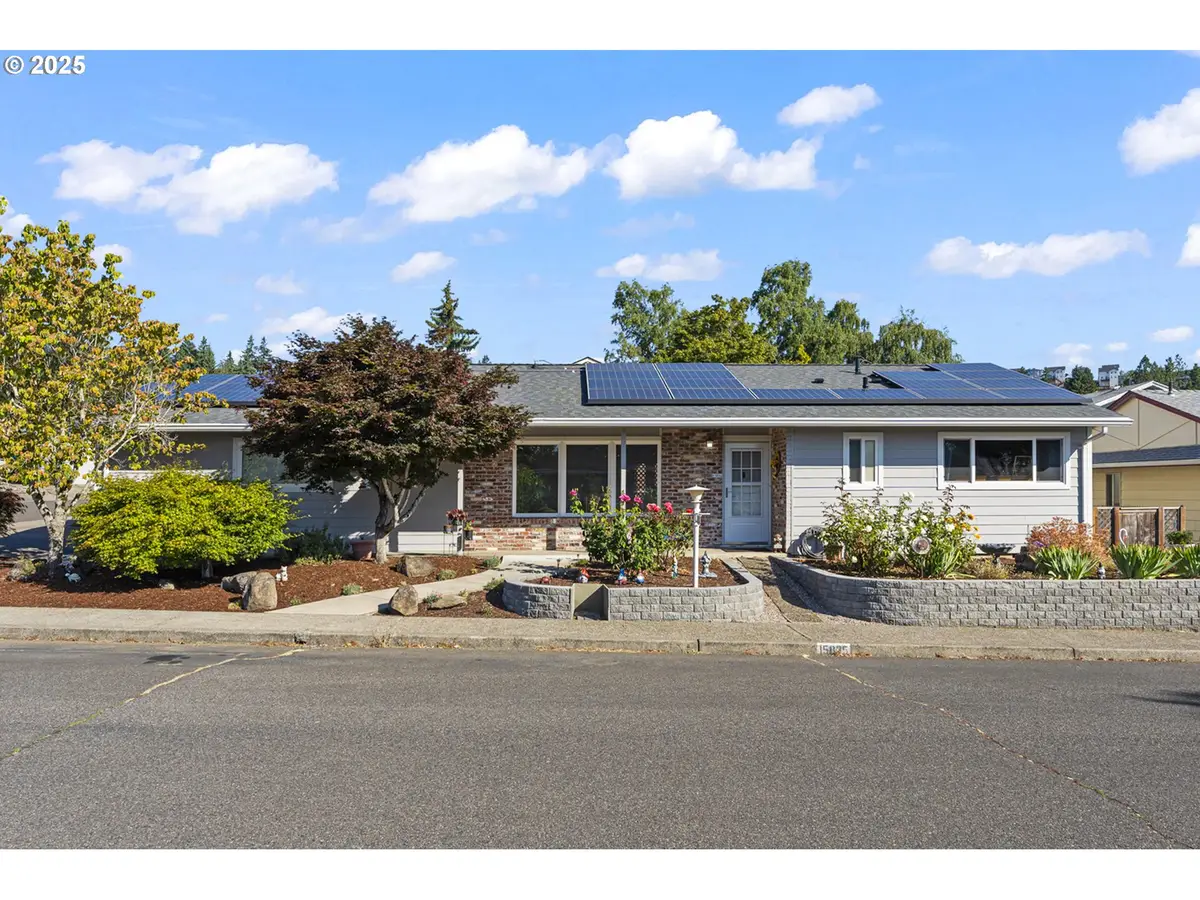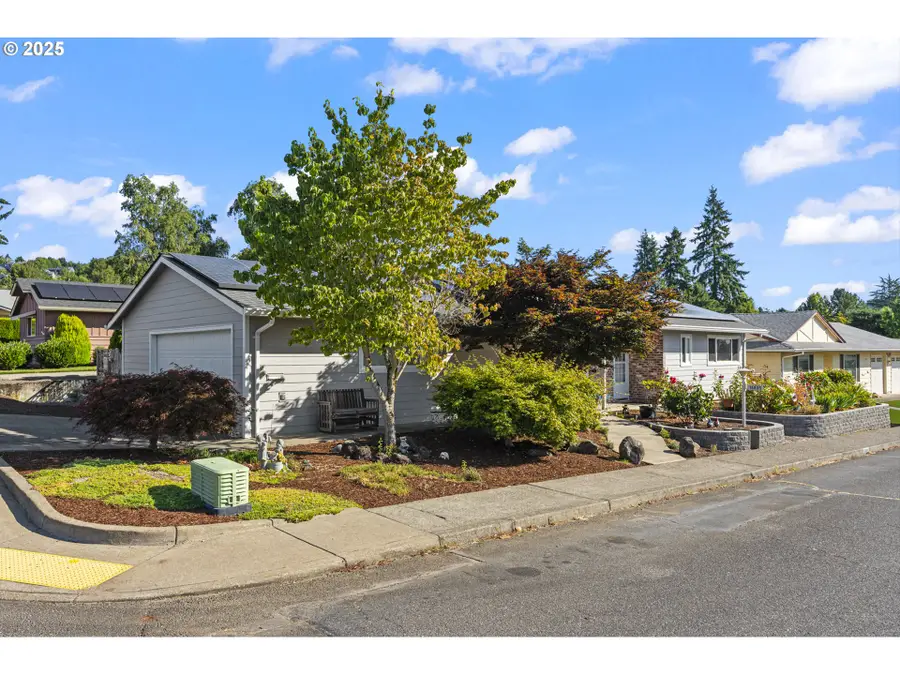15835 SW Queen Victoria Pl, KingCity, OR 97224
Local realty services provided by:Knipe Realty ERA Powered



15835 SW Queen Victoria Pl,KingCity, OR 97224
$450,000
- 2 Beds
- 2 Baths
- 1,116 sq. ft.
- Single family
- Pending
Listed by:bill gaffney
Office:change realty, llc.
MLS#:625925427
Source:PORTLAND
Price summary
- Price:$450,000
- Price per sq. ft.:$403.23
- Monthly HOA dues:$86
About this home
Discover serene golf course living in this beautifully updated, turnkey 2-bedroom, 2-bathroom home ideally situated in the heart of King City’s sought-after 55+ community. Perched on a desirable corner lot, this home offers privacy, charm, and modern upgrades throughout. Inside, you’ll find gleaming original hardwood floors, a spacious primary suite with a private en-suite bath, and an updated hall bathroom featuring a walk-in shower. The light-filled living spaces are complemented by newer windows, updated siding, and a brand-new roof (2024) for peace of mind. Stay comfortable year-round with A/C and energy-efficient solar panels. The oversized two-car garage provides ample storage, while the private fenced yard with a covered patio is perfect for relaxing or entertaining. As a resident of King City, you’ll enjoy access to a wealth of amenities including a golf course, pool, library, and the brand-new Aquatic Center. Don’t miss this rare opportunity to own a beautifully upgraded home with stunning golf course views in one of the area's most desirable 55+ communities!
Contact an agent
Home facts
- Year built:1966
- Listing Id #:625925427
- Added:19 day(s) ago
- Updated:August 14, 2025 at 07:17 AM
Rooms and interior
- Bedrooms:2
- Total bathrooms:2
- Full bathrooms:2
- Living area:1,116 sq. ft.
Heating and cooling
- Cooling:Central Air
- Heating:Forced Air
Structure and exterior
- Roof:Composition
- Year built:1966
- Building area:1,116 sq. ft.
- Lot area:0.09 Acres
Schools
- High school:Tigard
- Middle school:Hazelbrook
- Elementary school:Alberta Rider
Utilities
- Water:Public Water
- Sewer:Public Sewer
Finances and disclosures
- Price:$450,000
- Price per sq. ft.:$403.23
- Tax amount:$3,678 (2024)
New listings near 15835 SW Queen Victoria Pl
 $1,315,000Active4 beds 4 baths2,931 sq. ft.
$1,315,000Active4 beds 4 baths2,931 sq. ft.17445 SW 131st Ave, Tigard, OR 97224
MLS# 739615719Listed by: BERKSHIRE HATHAWAY HOMESERVICES NW REAL ESTATE $425,000Pending2 beds 2 baths1,196 sq. ft.
$425,000Pending2 beds 2 baths1,196 sq. ft.13080 SW Carmel St, KingCity, OR 97224
MLS# 575326560Listed by: PRESTIGE PROPERTIES INC- New
 $162,900Active1 beds 1 baths608 sq. ft.
$162,900Active1 beds 1 baths608 sq. ft.15135 SW 116th Ave #1, KingCity, OR 97224
MLS# 250195847Listed by: RE/MAX EQUITY GROUP - New
 $529,000Active4 beds 3 baths1,948 sq. ft.
$529,000Active4 beds 3 baths1,948 sq. ft.16645 SW 134th Ter, Portland, OR 97224
MLS# 222602491Listed by: KELLER WILLIAMS REALTY PORTLAND PREMIERE  $599,999Active3 beds 3 baths2,342 sq. ft.
$599,999Active3 beds 3 baths2,342 sq. ft.17292 SW Montague Way, Portland, OR 97224
MLS# 544177706Listed by: ELEETE REAL ESTATE $174,000Active4 beds 2 baths1,596 sq. ft.
$174,000Active4 beds 2 baths1,596 sq. ft.13620 SW Beef Bend Rd #149, Tigard, OR 97224
MLS# 694422676Listed by: KELLER WILLIAMS SUNSET CORRIDOR $245,000Active1 beds 1 baths738 sq. ft.
$245,000Active1 beds 1 baths738 sq. ft.11992 SW Royalty Ct #25, Portland, OR 97224
MLS# 486196322Listed by: CHANGE REALTY, LLC $818,000Active4 beds 4 baths3,181 sq. ft.
$818,000Active4 beds 4 baths3,181 sq. ft.15512 SW Everglade Ave, Tigard, OR 97224
MLS# 416888107Listed by: PACIFIC LIFESTYLE HOMES INC $515,000Active3 beds 2 baths1,252 sq. ft.
$515,000Active3 beds 2 baths1,252 sq. ft.16175 SW Royalty Pkwy, KingCity, OR 97224
MLS# 447293965Listed by: ELEETE REAL ESTATE

