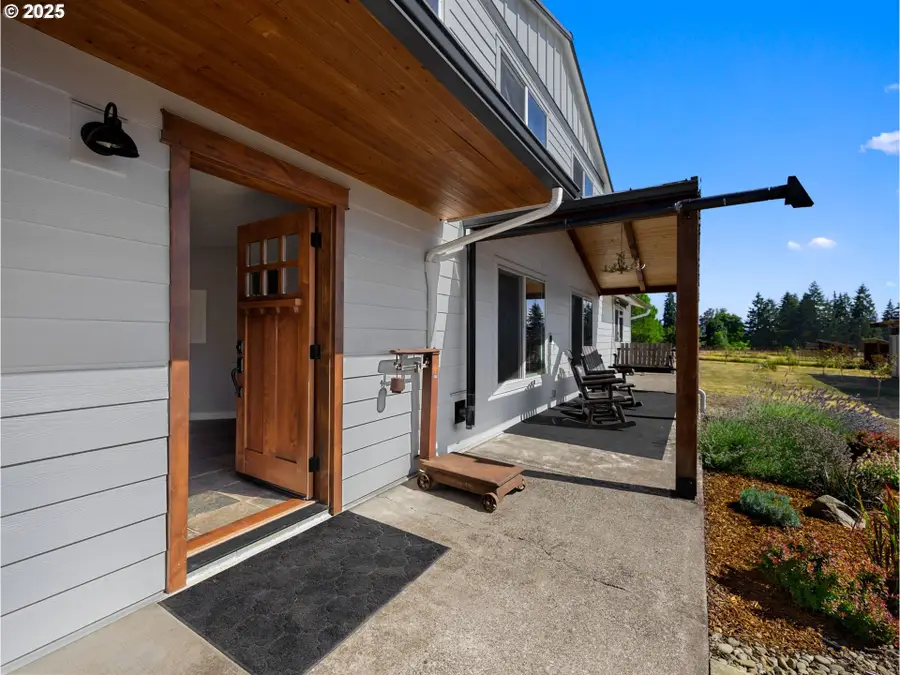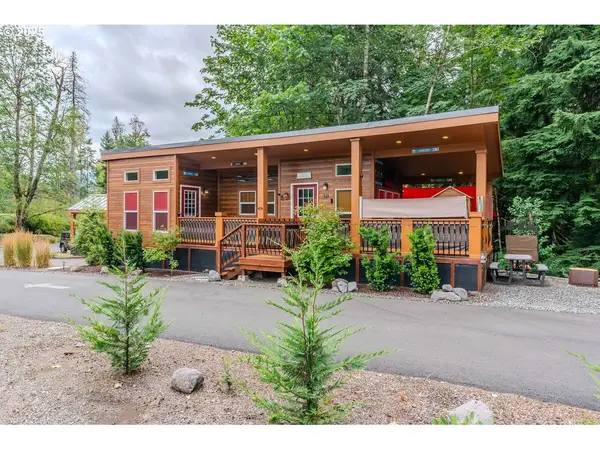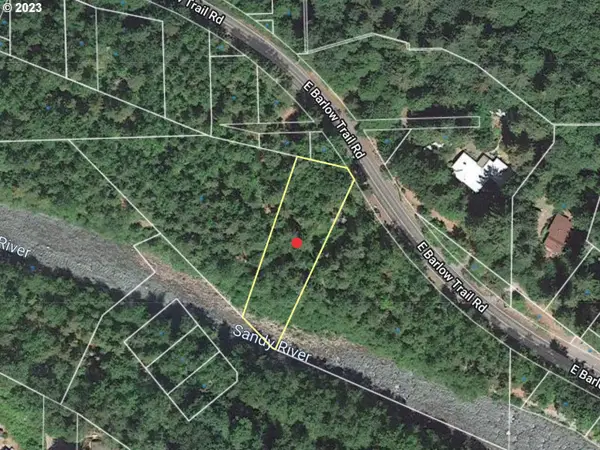41088 SE Kitzmiller Rd, EagleCreek, OR 97022
Local realty services provided by:Columbia River Realty ERA Powered



41088 SE Kitzmiller Rd,EagleCreek, OR 97022
$1,175,000
- 6 Beds
- 4 Baths
- 3,736 sq. ft.
- Single family
- Active
Listed by:daniel teune
Office:john l. scott sandy
MLS#:748711427
Source:PORTLAND
Price summary
- Price:$1,175,000
- Price per sq. ft.:$314.51
About this home
3,736 sq ft home on nearly 10 level, usable acres. Beautifully updated with quality finishes, remodeled bathrooms, a main-level primary suite, spacious living room, office/den, and a granite kitchen with island and stainless appliances. Newer metal roof, fiber cement siding, water filtration system, generator hookup, and AC-ready.Attached 1,000+ sq ft apartment with loft, private entrance, separate meter, and fenced yard—perfect for multigenerational living or rental opportunity.Equestrian-ready with a 60x60 barn featuring 7 stalls, birthing stall, tack room, loft, and 60x12 lean-to. Ride year-round in the 90x60 covered arena with 16’ eaves and sand-fiber footing.Spacious 60x36 shop with 14’ & 12’ doors, 200-amp service, half bath, and full RV hookup.Five fenced pastures (three with water), fruit trees, and wide open space offer peaceful country living—just 10 minutes to Sandy and about 40 minutes to Mt. Hood activities!A perfect blend of comfort, functionality, and rural charm.
Contact an agent
Home facts
- Year built:1900
- Listing Id #:748711427
- Added:19 day(s) ago
- Updated:August 14, 2025 at 07:48 PM
Rooms and interior
- Bedrooms:6
- Total bathrooms:4
- Full bathrooms:4
- Living area:3,736 sq. ft.
Heating and cooling
- Cooling:Air Conditioning Ready
- Heating:Forced Air
Structure and exterior
- Roof:Metal
- Year built:1900
- Building area:3,736 sq. ft.
- Lot area:9.56 Acres
Schools
- High school:Sandy
- Middle school:Cedar Ridge
- Elementary school:Firwood
Utilities
- Water:Well
- Sewer:Septic Tank
Finances and disclosures
- Price:$1,175,000
- Price per sq. ft.:$314.51
- Tax amount:$5,659 (2024)
New listings near 41088 SE Kitzmiller Rd
- Open Sat, 11am to 1pmNew
 $949,900Active4 beds 3 baths1,932 sq. ft.
$949,900Active4 beds 3 baths1,932 sq. ft.26824 E Henry Creek Rd, Rhododendron, OR 97049
MLS# 126567219Listed by: PREMIERE PROPERTY GROUP, LLC - New
 $1,700,000Active4 beds 5 baths2,352 sq. ft.
$1,700,000Active4 beds 5 baths2,352 sq. ft.17150 SE Ten Eyck Rd, Sandy, OR 97055
MLS# 462454831Listed by: PREMIERE PROPERTY GROUP LLC  $629,000Active3 beds 3 baths1,801 sq. ft.
$629,000Active3 beds 3 baths1,801 sq. ft.67669 E Fairway Ave #062, Welches, OR 97067
MLS# 733595040Listed by: PREMIERE PROPERTY GROUP LLC- New
 $145,000Active3 beds 2 baths1,080 sq. ft.
$145,000Active3 beds 2 baths1,080 sq. ft.70100 E Highway 26 #4, Welches, OR 97067
MLS# 211191601Listed by: BERKSHIRE HATHAWAY HOMESERVICES NW REAL ESTATE - New
 $947,500Active11.4 Acres
$947,500Active11.4 Acres50995 SE Baty Rd, Sandy, OR 97055
MLS# 571392264Listed by: REDFIN - Open Tue, 11am to 1pmNew
 $599,000Active3 beds 3 baths2,080 sq. ft.
$599,000Active3 beds 3 baths2,080 sq. ft.54934 E Kirkwood Dr, Sandy, OR 97055
MLS# 163220077Listed by: JOHN L. SCOTT SANDY - New
 $150,000Active1 beds 1 baths416 sq. ft.
$150,000Active1 beds 1 baths416 sq. ft.65000 E Highway 26 #WFB50, Welches, OR 97067
MLS# 577921103Listed by: OREGON DIGS REAL ESTATE - New
 $417,950Active3 beds 2 baths1,819 sq. ft.
$417,950Active3 beds 2 baths1,819 sq. ft.68938 E Cedar Hill Loop, Welches, OR 97067
MLS# 430329748Listed by: JOHN L. SCOTT SANDY - New
 $874,500Active3 beds 4 baths3,092 sq. ft.
$874,500Active3 beds 4 baths3,092 sq. ft.45225 SE Paha Loop Dr, Sandy, OR 97055
MLS# 429885957Listed by: MORE REALTY  $49,900Active0.45 Acres
$49,900Active0.45 AcresE Barlow Trail Rd, Brightwood, OR 97011
MLS# 369670884Listed by: BERKSHIRE HATHAWAY HOMESERVICES NW REAL ESTATE

