26824 E Henry Creek Rd, Rhododendron, OR 97049
Local realty services provided by:Knipe Realty ERA Powered
26824 E Henry Creek Rd,Rhododendron, OR 97049
$869,500
- 4 Beds
- 3 Baths
- - sq. ft.
- Single family
- Sold
Listed by: jason preuit
Office: premiere property group, llc.
MLS#:126567219
Source:PORTLAND
Sorry, we are unable to map this address
Price summary
- Price:$869,500
About this home
Established Airbnb with High Nightly Rates! Ski season is coming!! Now is the time to act. Not on leased land!! Contemporary Mountain Chalet in Rhododendron – Your Cozy Getaway Already a successful, high-performing Airbnb with strong per-night rates, this stunning, nearly 2,000 square foot mountain chalet was newly constructed in 2024 and is nestled on a private half-acre of old-growth forest in Rhododendron. Located on peaceful Henry Creek Road, this contemporary, fully furnished retreat offers the perfect balance of seclusion and convenience — just 10 minutes from Government Camp and all major ski areas, yet completely removed from highway noise. This exceptional home features 4 spacious bedrooms with smart TVs, dual living areas that function independently, and a game room with shuffleboard and a 75-inch TV. The design includes 2 full bathrooms plus 1 half bath, dual-zone 5-stage heat pump heating and cooling, hybrid resilient flooring throughout, quartz countertops, and custom cabinetry. Premium touches include WiFi-connected LG Studio appliances, all interior walls with rock-wool soundproof insulation, and vaulted wood ceilings upstairs. Outdoor living is enhanced by a covered front porch and rear patio with overhead heating, while luxurious bathrooms feature walk-in showers with dual shower heads and a soaking tub. The property includes high-speed internet and connects to Rhododendron Water Association for just $450 per year for unlimited water. Located just 2 minutes from local coffee shops for your morning caffeine fix. This exceptional investment opportunity comes completely furnished and turnkey, making it move-in ready and perfect for short-term rental with proven Airbnb performance. The flexible layout accommodates both couples’ retreats and large groups, while the prime location provides year-round access to world-class skiing, hiking trails, and outdoor recreation. Walking distance to Henry Creek and minutes from amazing Lakes. Call Today!!
Contact an agent
Home facts
- Year built:2024
- Listing ID #:126567219
- Added:130 day(s) ago
- Updated:December 22, 2025 at 09:22 PM
Rooms and interior
- Bedrooms:4
- Total bathrooms:3
- Full bathrooms:2
- Half bathrooms:1
Heating and cooling
- Cooling:Central Air
- Heating:Forced Air, Forced Air 90+, Heat Pump
Structure and exterior
- Roof:Metal
- Year built:2024
Schools
- High school:Sandy
- Middle school:Welches
- Elementary school:Welches
Utilities
- Water:Public Water
- Sewer:Septic Tank
Finances and disclosures
- Price:$869,500
- Tax amount:$5,340 (2024)
New listings near 26824 E Henry Creek Rd
 $449,950Pending1 beds 2 baths765 sq. ft.
$449,950Pending1 beds 2 baths765 sq. ft.71597 E Minikahda Ave, Rhododendron, OR 97049
MLS# 492414294Listed by: JOHN L. SCOTT PORTLAND CENTRAL $575,000Active3 beds 2 baths1,300 sq. ft.
$575,000Active3 beds 2 baths1,300 sq. ft.65582 E Timberline Dr, Rhododendron, OR 97049
MLS# 408882639Listed by: PREMIERE PROPERTY GROUP LLC $399,000Active2 beds 2 baths800 sq. ft.
$399,000Active2 beds 2 baths800 sq. ft.64604 E Sandy River Ln, Rhododendron, OR 97049
MLS# 695619848Listed by: JOHN L. SCOTT SANDY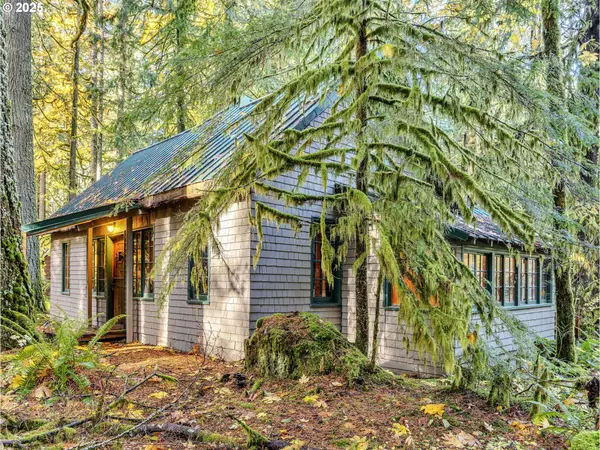 $295,000Pending3 beds 1 baths1,398 sq. ft.
$295,000Pending3 beds 1 baths1,398 sq. ft.26986 E Still Creek Rd, Rhododendron, OR 97049
MLS# 418606019Listed by: KELLER WILLIAMS PDX CENTRAL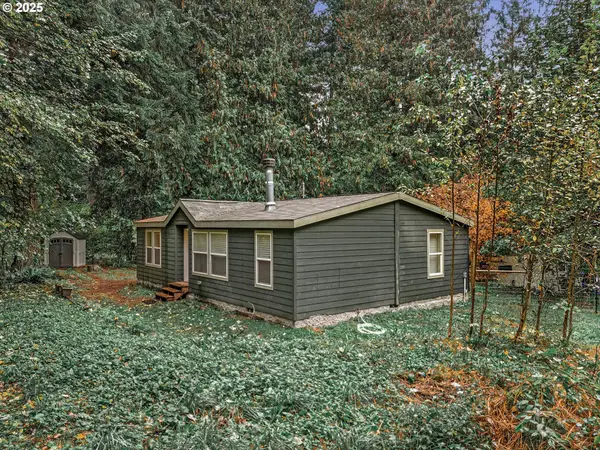 $369,000Active3 beds 2 baths1,080 sq. ft.
$369,000Active3 beds 2 baths1,080 sq. ft.71210 E Faubion Loop, Rhododendron, OR 97049
MLS# 720017171Listed by: KELLER WILLIAMS REALTY PORTLAND ELITE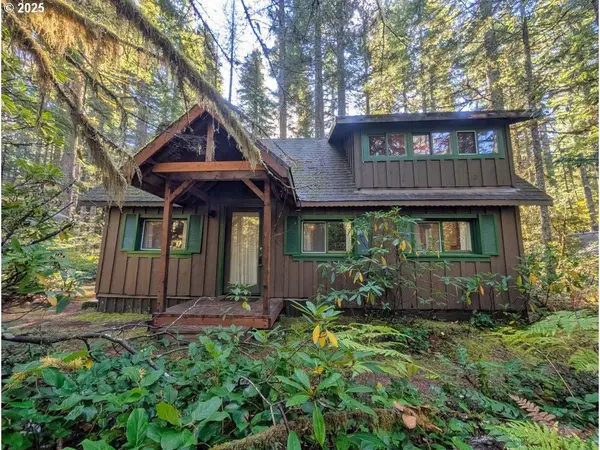 $329,000Active3 beds 1 baths1,000 sq. ft.
$329,000Active3 beds 1 baths1,000 sq. ft.78880 E Road 34 Lot 42, Rhododendron, OR 97049
MLS# 607190103Listed by: KELLER WILLIAMS PDX CENTRAL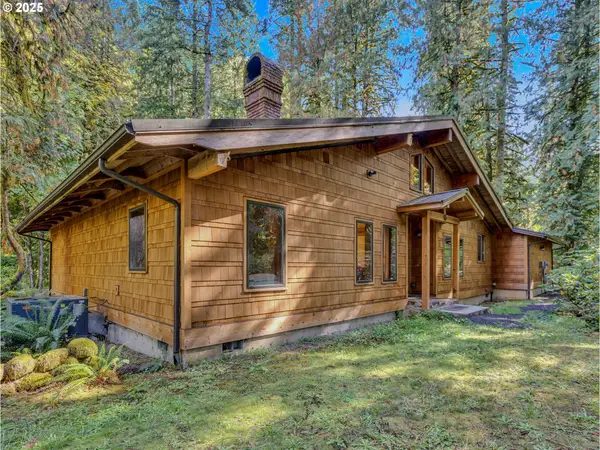 $752,800Active3 beds 2 baths1,584 sq. ft.
$752,800Active3 beds 2 baths1,584 sq. ft.64079 E Barlow Trail Rd, Rhododendron, OR 97049
MLS# 638636598Listed by: BERKSHIRE HATHAWAY HOMESERVICES NW REAL ESTATE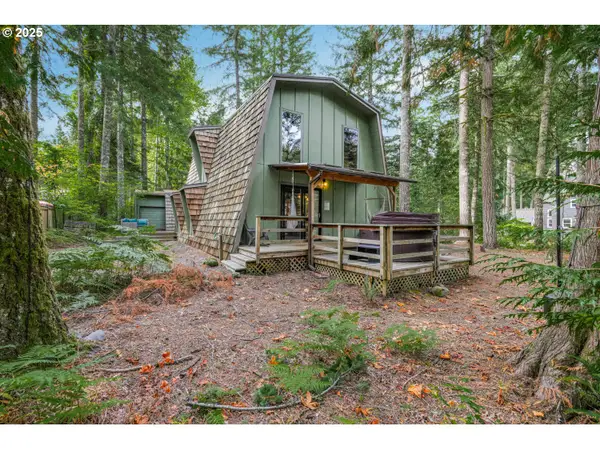 $610,000Pending3 beds 2 baths1,792 sq. ft.
$610,000Pending3 beds 2 baths1,792 sq. ft.21760 E Tree Swallow Ln, Rhododendron, OR 97049
MLS# 124678405Listed by: KELLER WILLIAMS PDX CENTRAL $850,000Active5 beds 3 baths4,187 sq. ft.
$850,000Active5 beds 3 baths4,187 sq. ft.20497 E Lolo Pass Rd, Rhododendron, OR 97049
MLS# 499211802Listed by: PREMIERE PROPERTY GROUP LLC $630,000Pending3 beds 3 baths1,394 sq. ft.
$630,000Pending3 beds 3 baths1,394 sq. ft.21121 E Mountain Creek Cir, Rhododendron, OR 97049
MLS# 194305009Listed by: KELLY RIGHT REAL ESTATE OF PORTLAND, LLC
