15673 S Stammen Ln, Northwest Clackamas, OR 97045
Local realty services provided by:Columbia River Realty ERA Powered
15673 S Stammen Ln,Oregoncity, OR 97045
$1,199,000
- 4 Beds
- 4 Baths
- 3,213 sq. ft.
- Single family
- Active
Upcoming open houses
- Sat, Oct 1811:00 am - 05:00 pm
- Sun, Oct 1911:00 am - 05:00 pm
Listed by:rose-marie burns
Office:pacific lifestyle homes inc
MLS#:23659289
Source:PORTLAND
Price summary
- Price:$1,199,000
- Price per sq. ft.:$373.17
About this home
New Acreage Community Home – Stunning Two-Story Home! Discover this beautiful new home nestled in a peaceful country setting, offering picturesque views from every window. With 4 bedrooms, 3.5 baths, and a spacious 3-car garage, this thoughtfully designed two-story residence welcomes you with a grand entry and a flexible floor plan perfect for both entertaining and daily life.The gourmet kitchen features slab granite countertops, a large island, stainless steel appliances, and an expansive walk-in pantry—ideal for gatherings or culinary adventures. The main-level primary suite offers a private retreat, complete with dual sinks, a walk-in shower, walk-in closet, and a private water closet. Enjoy the freedom and functionality of acreage living, including plenty of parking space for recreational vehicles and guests.
Contact an agent
Home facts
- Year built:2025
- Listing ID #:23659289
- Added:717 day(s) ago
- Updated:October 18, 2025 at 11:15 AM
Rooms and interior
- Bedrooms:4
- Total bathrooms:4
- Full bathrooms:3
- Half bathrooms:1
- Living area:3,213 sq. ft.
Heating and cooling
- Cooling:Heat Pump
- Heating:Forced Air 90+
Structure and exterior
- Roof:Composition
- Year built:2025
- Building area:3,213 sq. ft.
- Lot area:2 Acres
Schools
- High school:Canby
- Middle school:Baker Prairie
- Elementary school:Carus
Utilities
- Water:Shared Well
- Sewer:Septic Tank
Finances and disclosures
- Price:$1,199,000
- Price per sq. ft.:$373.17
New listings near 15673 S Stammen Ln
- New
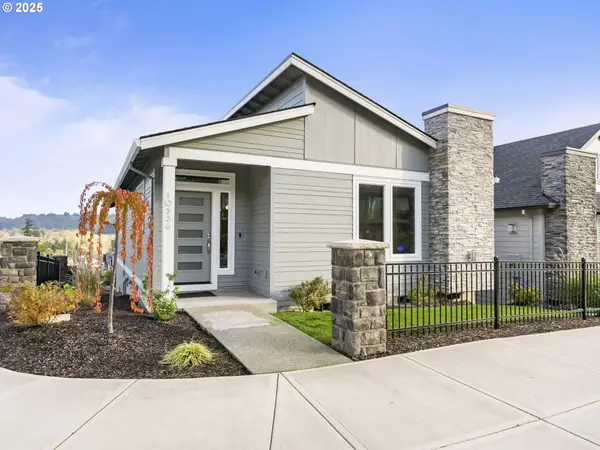 $570,000Active3 beds 2 baths1,577 sq. ft.
$570,000Active3 beds 2 baths1,577 sq. ft.10536 SE 162nd Ave, HappyValley, OR 97086
MLS# 408524854Listed by: EXP REALTY, LLC - Open Sun, 1 to 3pmNew
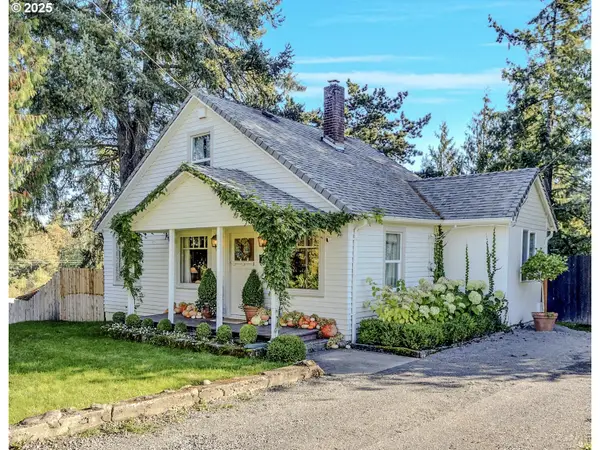 $485,000Active3 beds 1 baths1,836 sq. ft.
$485,000Active3 beds 1 baths1,836 sq. ft.15546 SE Clatsop St, HappyValley, OR 97086
MLS# 268844487Listed by: THE BROKER NETWORK, LLC - New
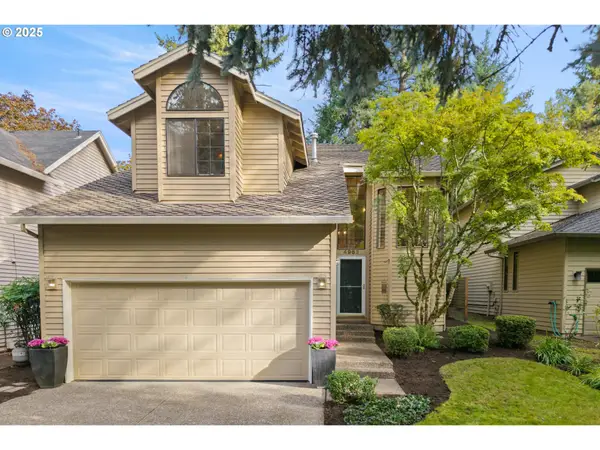 $749,900Active2 beds 3 baths1,861 sq. ft.
$749,900Active2 beds 3 baths1,861 sq. ft.4963 Suntree Ln, LakeOswego, OR 97035
MLS# 325203436Listed by: AVERY BUNICK LUXURY PROPERTIES - New
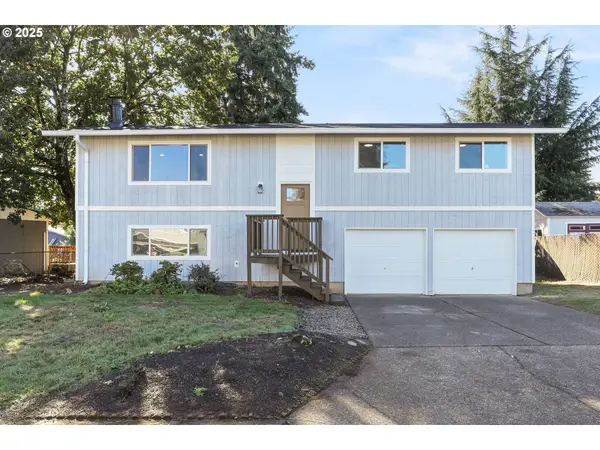 $580,000Active5 beds 2 baths1,731 sq. ft.
$580,000Active5 beds 2 baths1,731 sq. ft.19139 Bedford Dr, OregonCity, OR 97045
MLS# 386461582Listed by: MORE REALTY - New
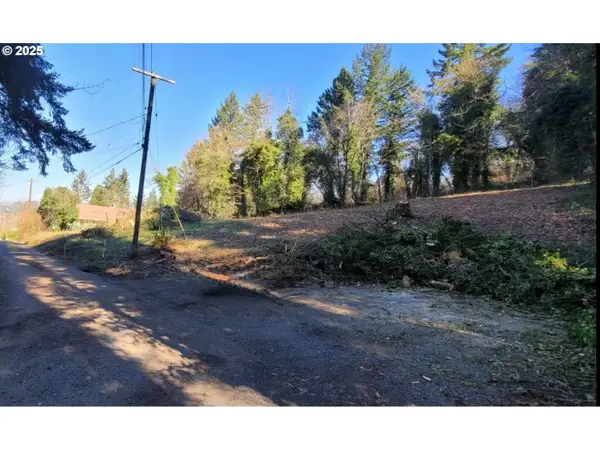 $475,000Active0.42 Acres
$475,000Active0.42 Acres0 SE Tenino Ct, Portland, OR 97086
MLS# 771605583Listed by: REAL BROKER - New
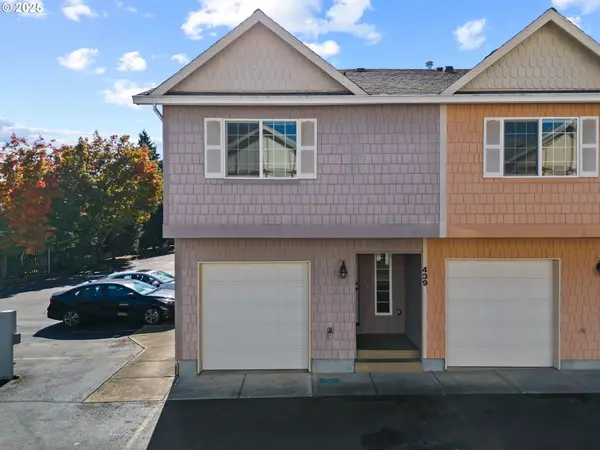 $274,900Active2 beds 2 baths1,012 sq. ft.
$274,900Active2 beds 2 baths1,012 sq. ft.439 Harris Ln, OregonCity, OR 97045
MLS# 764404748Listed by: LEWIS REALTORS - New
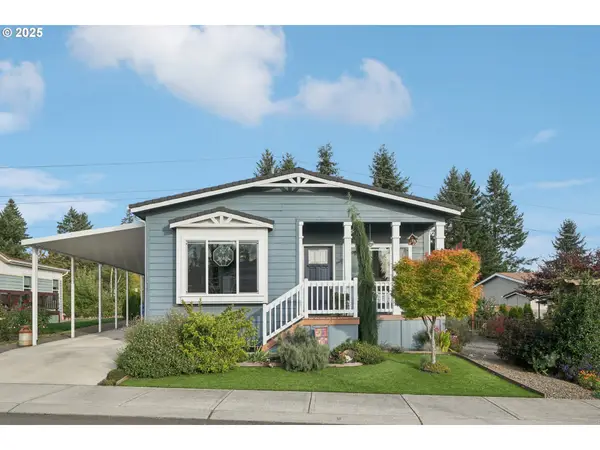 $250,000Active3 beds 2 baths1,512 sq. ft.
$250,000Active3 beds 2 baths1,512 sq. ft.18270 S Theresa Ln, OregonCity, OR 97045
MLS# 337781616Listed by: REDFIN - New
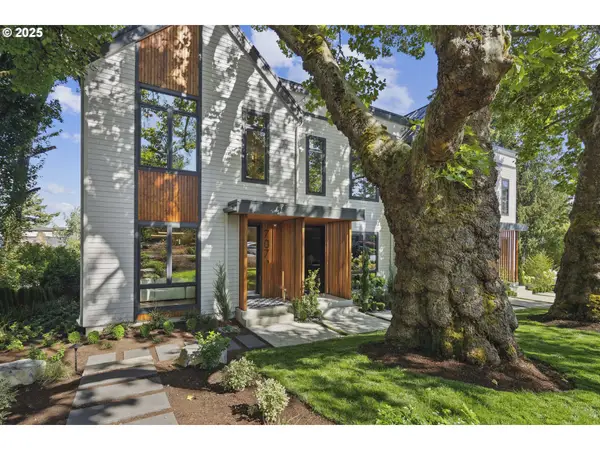 $1,795,000Active3 beds 3 baths3,126 sq. ft.
$1,795,000Active3 beds 3 baths3,126 sq. ft.703 1st St, LakeOswego, OR 97034
MLS# 423700960Listed by: LUXE FORBES GLOBAL PROPERTIES - New
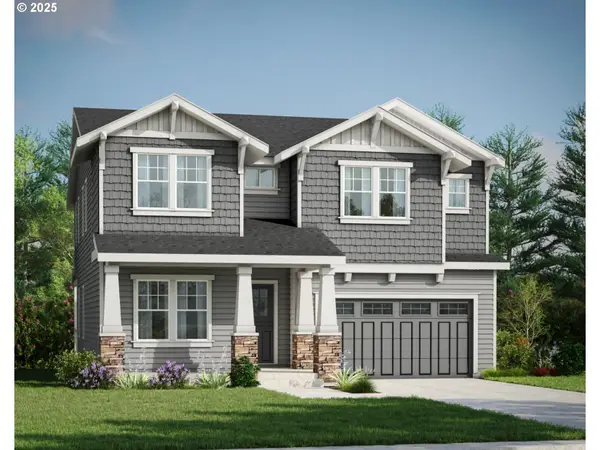 $1,275,000Active5 beds 4 baths3,458 sq. ft.
$1,275,000Active5 beds 4 baths3,458 sq. ft.22998 Bland Cir, WestLinn, OR 97068
MLS# 654643287Listed by: CASCADE HASSON SOTHEBY'S INTERNATIONAL REALTY - Open Sat, 12 to 2pmNew
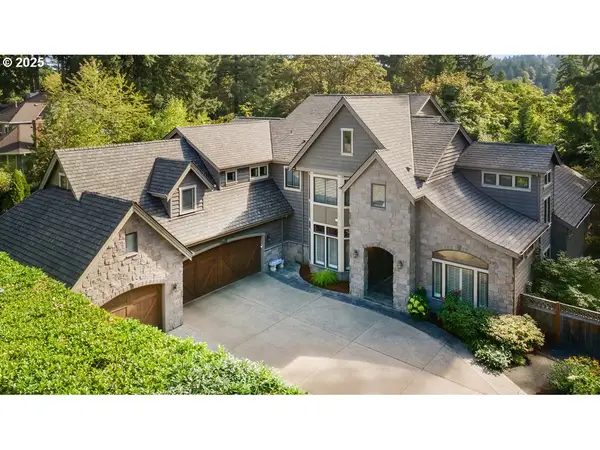 $2,950,000Active5 beds 5 baths5,437 sq. ft.
$2,950,000Active5 beds 5 baths5,437 sq. ft.15948 Twin Fir Rd, LakeOswego, OR 97035
MLS# 136164794Listed by: CHRISTIE'S INTERNATIONAL REAL ESTATE EVERGREEN
