1225 SW 8th Ave., Ontario, OR 97914
Local realty services provided by:ERA West Wind Real Estate
1225 SW 8th Ave.,Ontario, OR 97914
$387,500
- 4 Beds
- 3 Baths
- 2,464 sq. ft.
- Single family
- Pending
Listed by: kim bruce
Office: goldwings real estate group
MLS#:98954965
Source:ID_IMLS
Price summary
- Price:$387,500
- Price per sq. ft.:$157.26
About this home
Location and Space offered with this home is pretty great! Close to grocery stores and centrally located by the schools. This Garage is a 4 car tandem garage or 2 car garage with a large workshop area. The backyard is parklike with a pond and waterfall, flowerbeds, raised beds and a really nice storage shed if your thing is gardening and outside living. Inside you will enter into a home with plenty of living space and good storage. The living room has a picture window overlooking the yard and the Dining area has a fireplace and doors that spill out onto the back patio. There is even a door off the laundry room along with a 1/2 bath for easy entertainment area in the back yard or convenience if you spend a lot of time outside. Enjoy a home with a basement area? You are in luck here. I know I mentioned storage, but this storage room in the basement is impressive! There is RV parking space available here but not currently utilized. Great Ontario Oregon home. Come and take a look. Don't just drive by.
Contact an agent
Home facts
- Year built:1965
- Listing ID #:98954965
- Added:117 day(s) ago
- Updated:November 13, 2025 at 09:13 AM
Rooms and interior
- Bedrooms:4
- Total bathrooms:3
- Full bathrooms:3
- Living area:2,464 sq. ft.
Heating and cooling
- Cooling:Central Air
- Heating:Forced Air, Natural Gas
Structure and exterior
- Roof:Architectural Style
- Year built:1965
- Building area:2,464 sq. ft.
- Lot area:0.27 Acres
Schools
- High school:Ontario
- Middle school:Ontario Jr High
- Elementary school:Alameda
Utilities
- Water:City Service
Finances and disclosures
- Price:$387,500
- Price per sq. ft.:$157.26
- Tax amount:$2,835 (2024)
New listings near 1225 SW 8th Ave.
- New
 $280,000Active3 beds 2 baths2,280 sq. ft.
$280,000Active3 beds 2 baths2,280 sq. ft.612 SW 3rd St, Ontario, OR 97914
MLS# 98967202Listed by: PREMIER GROUP REALTY WEST - New
 $219,900Active4 beds 2 baths1,440 sq. ft.
$219,900Active4 beds 2 baths1,440 sq. ft.603 Foothill Dr, Ontario, OR 97914
MLS# 98966949Listed by: 208 PROPERTIES REALTY GROUP - New
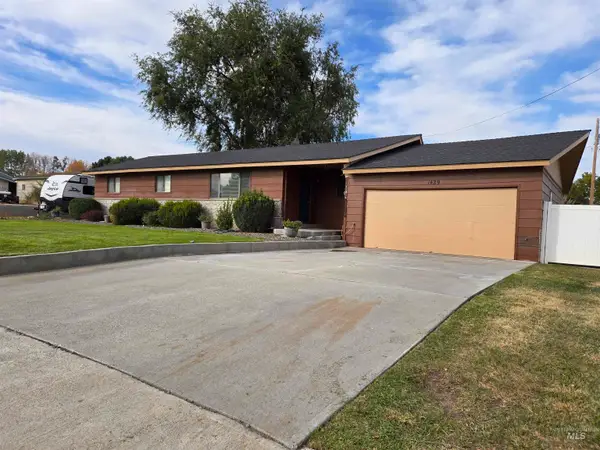 $315,000Active3 beds 2 baths1,432 sq. ft.
$315,000Active3 beds 2 baths1,432 sq. ft.1439 Hunter Ln, Ontario, OR 97914
MLS# 98966741Listed by: GOLDWINGS REAL ESTATE GROUP 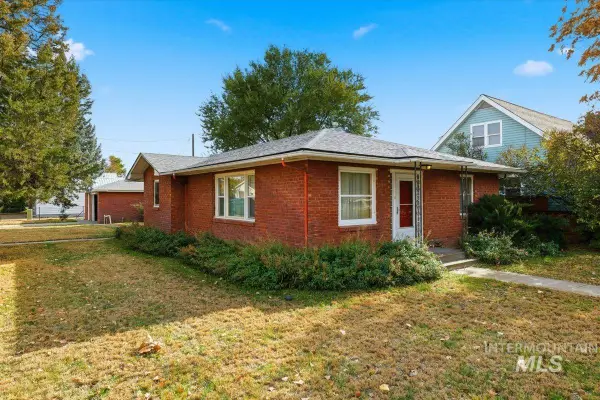 $224,900Pending2 beds 2 baths1,257 sq. ft.
$224,900Pending2 beds 2 baths1,257 sq. ft.610 SW 5th St, Ontario, OR 97914
MLS# 98966716Listed by: HOMES INTERNATIONAL OREGON- New
 $225,000Active3 beds 2 baths1,440 sq. ft.
$225,000Active3 beds 2 baths1,440 sq. ft.3474 Nw 6th Ave, Ontario, OR 97914
MLS# 98966548Listed by: GOLDWINGS REAL ESTATE GROUP - New
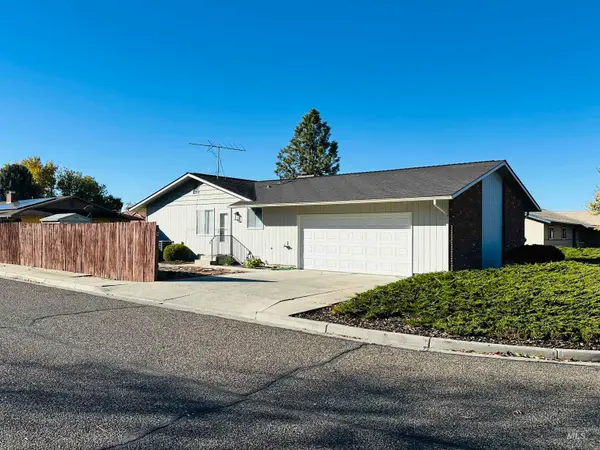 $325,000Active3 beds 3 baths1,900 sq. ft.
$325,000Active3 beds 3 baths1,900 sq. ft.2048 NW 3rd Ave, Ontario, OR 97914
MLS# 98966507Listed by: MALHEUR REALTY  $145,000Pending1 beds 1 baths648 sq. ft.
$145,000Pending1 beds 1 baths648 sq. ft.355 NW 5th Ave., Ontario, OR 97914
MLS# 98966386Listed by: TRUE NORTH REAL ESTATE GROUP, LLC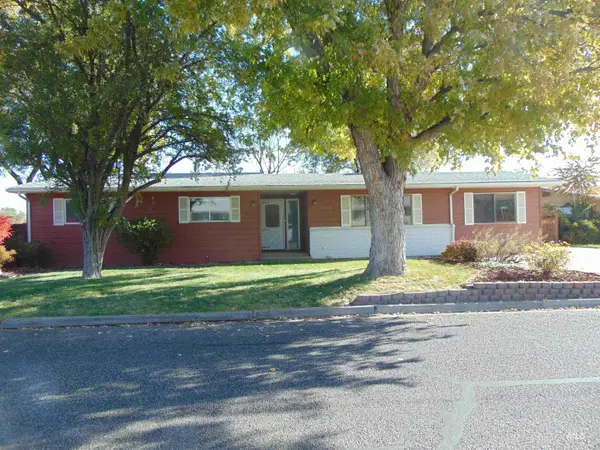 $325,000Active3 beds 2 baths1,766 sq. ft.
$325,000Active3 beds 2 baths1,766 sq. ft.332 Sears Drive, Ontario, OR 97914
MLS# 98966163Listed by: GLOBAL REALTY NORTHWEST-OREGON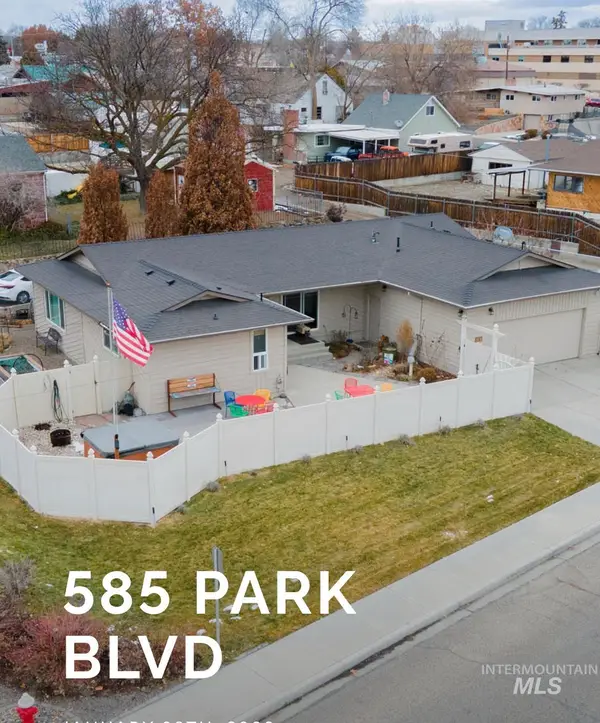 Listed by ERA$385,000Active3 beds 2 baths1,732 sq. ft.
Listed by ERA$385,000Active3 beds 2 baths1,732 sq. ft.585 S Park Boulevard, Ontario, OR 97914
MLS# 98965891Listed by: ERA WEST WIND REAL ESTATE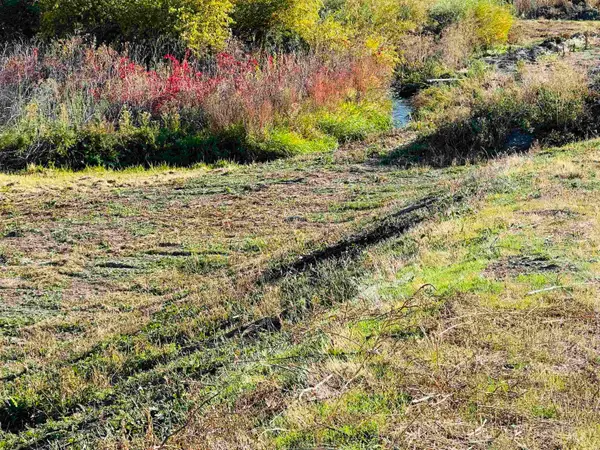 $100,000Active2.25 Acres
$100,000Active2.25 AcresLot # 1 Thayer Dr., Ontario, OR 97914
MLS# 98965197Listed by: MALHEUR REALTY
